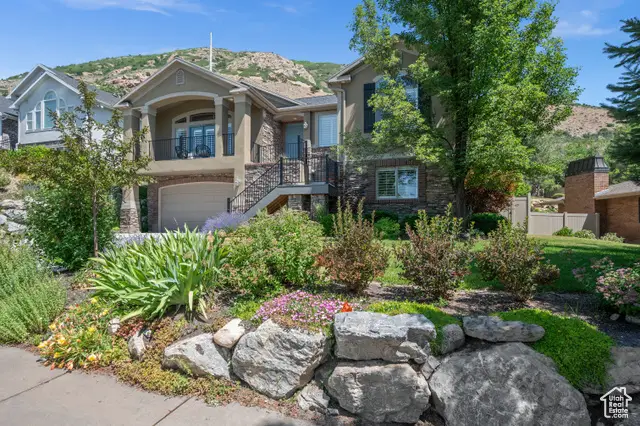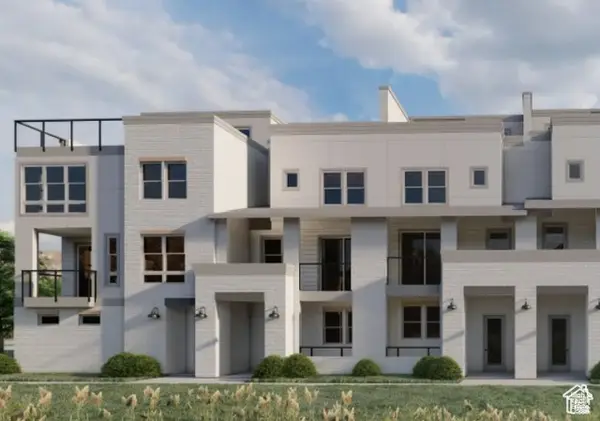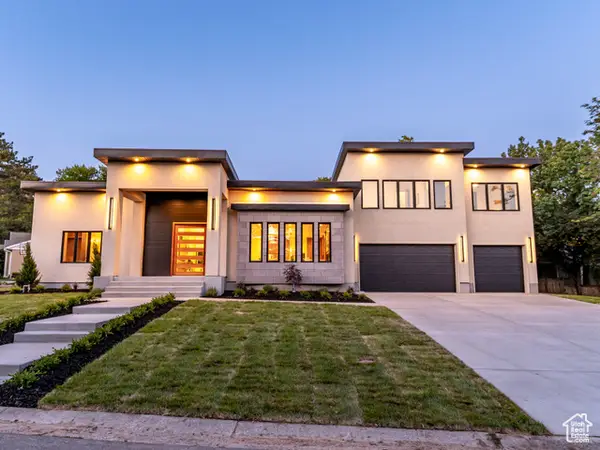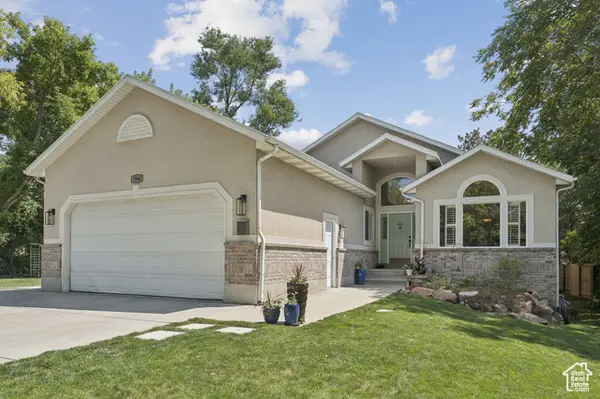5155 S Alvera Dr E, Holladay, UT 84117
Local realty services provided by:ERA Brokers Consolidated



5155 S Alvera Dr E,Holladay, UT 84117
$1,199,999
- 5 Beds
- 3 Baths
- 3,490 sq. ft.
- Single family
- Active
Listed by:mason conley
Office:kw salt lake city keller williams real estate
MLS#:2094067
Source:SL
Price summary
- Price:$1,199,999
- Price per sq. ft.:$343.84
About this home
Located in one of Holladay's most desirable neighborhoods, this beautifully updated home offers the perfect blend of modern living and timeless charm. Step inside to discover an open-concept floor plan filled with natural light, soaring ceilings, and stylish finishes throughout. The spacious gourmet kitchen flows seamlessly into the dining and living areas, creating an ideal space for entertaining or family gatherings. The home's thoughtful layout includes a large master suite featuring a walk-in closet and a luxurious en-suite bathroom the perfect private retreat. Upgrades are found throughout the home, from custom woodwork and updated flooring to newer windows. Every detail has been carefully designed for comfort and function. Step outside to enjoy a generous, beautifully landscaped yard with mature trees, a large patio, and plenty of space for outdoor entertaining or relaxing in peaceful privacy. Whether you're hosting a barbecue or simply enjoying a quiet evening, this yard offers the perfect backdrop. Don't miss this rare opportunity to own a move-in-ready home in a quiet, tree-lined street just minutes from top-rated schools, shopping, dining, and the Cottonwood Canyons. Schedule your private showing today and experience the best of Holladay living.
Contact an agent
Home facts
- Year built:2004
- Listing Id #:2094067
- Added:52 day(s) ago
- Updated:August 15, 2025 at 11:04 AM
Rooms and interior
- Bedrooms:5
- Total bathrooms:3
- Full bathrooms:3
- Living area:3,490 sq. ft.
Heating and cooling
- Cooling:Central Air
- Heating:Forced Air, Gas: Central
Structure and exterior
- Roof:Asphalt
- Year built:2004
- Building area:3,490 sq. ft.
- Lot area:0.29 Acres
Schools
- High school:Olympus
- Middle school:Olympus
- Elementary school:Cottonwood
Utilities
- Water:Culinary, Water Connected
- Sewer:Sewer Connected, Sewer: Connected
Finances and disclosures
- Price:$1,199,999
- Price per sq. ft.:$343.84
- Tax amount:$5,294
New listings near 5155 S Alvera Dr E
- Open Sat, 10am to 1pmNew
 $749,000Active4 beds 3 baths2,078 sq. ft.
$749,000Active4 beds 3 baths2,078 sq. ft.5037 S Cotton Tree Ln, Holladay, UT 84117
MLS# 2105317Listed by: KW WESTFIELD - Open Sat, 2 to 4pmNew
 $425,000Active2 beds 2 baths1,347 sq. ft.
$425,000Active2 beds 2 baths1,347 sq. ft.2219 E Carriage Ln S #59, Holladay, UT 84117
MLS# 2105087Listed by: EXP REALTY, LLC - New
 $769,000Active2 beds 3 baths1,515 sq. ft.
$769,000Active2 beds 3 baths1,515 sq. ft.2174 E Rising Wolf Lane Ln #17, Holladay, UT 84117
MLS# 2105036Listed by: HENRY WALKER REAL ESTATE, LLC - New
 $2,195,000Active6 beds 4 baths4,545 sq. ft.
$2,195,000Active6 beds 4 baths4,545 sq. ft.1958 E Longview Dr, Holladay, UT 84124
MLS# 2104938Listed by: LRG COLLECTIVE - New
 $750,000Active4 beds 4 baths3,327 sq. ft.
$750,000Active4 beds 4 baths3,327 sq. ft.5058 S Moray Ct, Holladay, UT 84117
MLS# 2104730Listed by: TRU REALTY GROUP LLC - New
 $1,695,000Active4.11 Acres
$1,695,000Active4.11 Acres6393 S Crest Mount Cir, Holladay, UT 84121
MLS# 2104558Listed by: REALTYPATH LLC (PREFERRED) - New
 $1,590,000Active1.19 Acres
$1,590,000Active1.19 Acres6369 S Cobblerock Ln, Holladay, UT 84121
MLS# 2104466Listed by: EQUITY REAL ESTATE (ADVANTAGE) - New
 $714,900Active3 beds 3 baths2,728 sq. ft.
$714,900Active3 beds 3 baths2,728 sq. ft.1848 E Rouen Cir, Holladay, UT 84117
MLS# 2104198Listed by: BERKSHIRE HATHAWAY HOMESERVICES UTAH PROPERTIES (SALT LAKE) - Open Sat, 12 to 2pmNew
 $1,299,000Active5 beds 4 baths4,791 sq. ft.
$1,299,000Active5 beds 4 baths4,791 sq. ft.1968 E Sycamore Ln, Holladay, UT 84117
MLS# 2104012Listed by: THE GROUP REAL ESTATE, LLC - New
 $639,000Active3 beds 2 baths1,760 sq. ft.
$639,000Active3 beds 2 baths1,760 sq. ft.2930 E Morningside Dr, Salt Lake City, UT 84124
MLS# 2103935Listed by: SUMMIT SOTHEBY'S INTERNATIONAL REALTY
