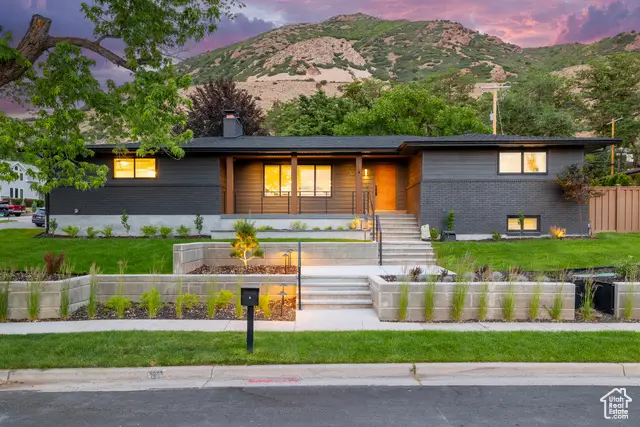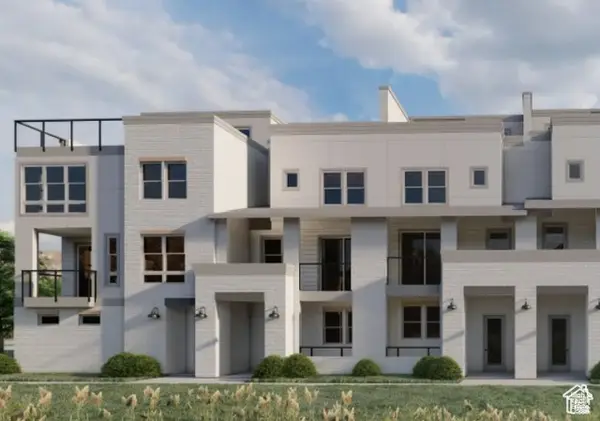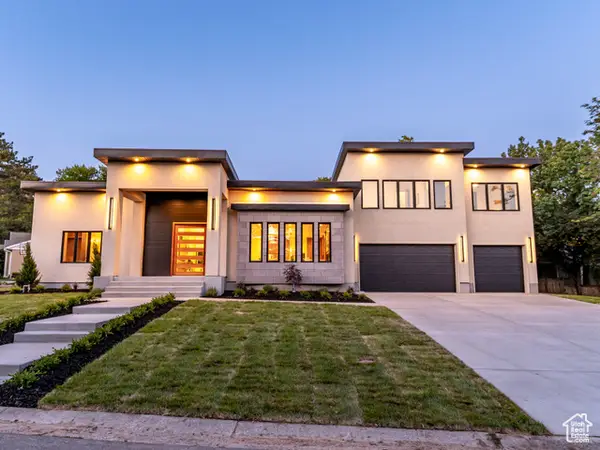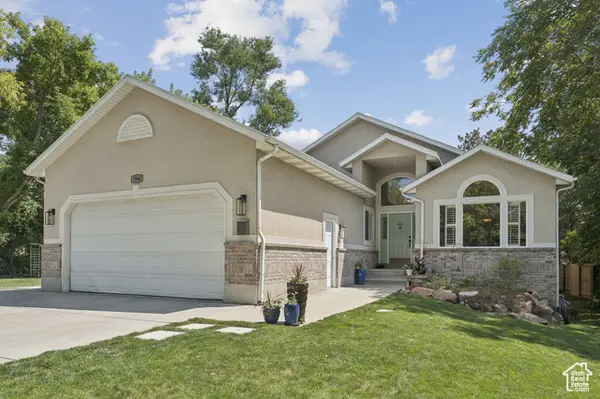5223 S Hillsden Dr, Holladay, UT 84117
Local realty services provided by:ERA Brokers Consolidated



5223 S Hillsden Dr,Holladay, UT 84117
$1,580,000
- 5 Beds
- 5 Baths
- 3,525 sq. ft.
- Single family
- Pending
Listed by:mike gooch
Office:kw westfield
MLS#:2093245
Source:SL
Price summary
- Price:$1,580,000
- Price per sq. ft.:$448.23
About this home
***Back on the market - previous buyer couldn't sell their home*** This prestigious Holladay neighborhood just got a lot prettier with this fully remodeled home! The contractor didn't spare any expense with high-end finishes, such as the white oak hardwood floors, custom cabinetry by Millcreek Cabinetry, quartz countertops in the kitchen, butler pantry, mudroom, desk and laundry room, stainless steel Bosch appliances, new direct vent 50" Napoleon fireplace insert, new windows with plantation shutters, solid core doors throughout with Baldwin hardware, new comp shingle roof, new insulation throughout, new high efficiency water heater, new high efficiency furnace, new 4 ton A/C compressor, new 200 amp electrical panel and wiring, new plumbing supply and drain systems. The primary bedroom and bathroom on the main floor are absolutely perfect along with the huge walk-in closet with custom built-ins. The basement is 100% finished with 3 additional bedrooms (5 total) and a $4K home theater projector entertainment system. The landscaping was recently designed and installed by local landscape company (Activescapes). The work consisted of new automatic sprinklers, new sod, new plants, mature trees, new railings, retaining walls, lights, a fire pit and an entirely fenced-in backyard. The icing on the cake is the hard to come by massive 3-car garage with its extra wide and extra tall insulated doors. Come take a look before it's too late! Call or text me anytime for a tour!"
Contact an agent
Home facts
- Year built:1965
- Listing Id #:2093245
- Added:56 day(s) ago
- Updated:August 11, 2025 at 07:54 PM
Rooms and interior
- Bedrooms:5
- Total bathrooms:5
- Full bathrooms:2
- Half bathrooms:2
- Living area:3,525 sq. ft.
Heating and cooling
- Cooling:Central Air
- Heating:Forced Air, Gas: Central
Structure and exterior
- Roof:Asphalt
- Year built:1965
- Building area:3,525 sq. ft.
- Lot area:0.31 Acres
Schools
- High school:Olympus
- Middle school:Olympus
- Elementary school:Cottonwood
Utilities
- Water:Culinary, Water Connected
- Sewer:Sewer Connected, Sewer: Connected, Sewer: Public
Finances and disclosures
- Price:$1,580,000
- Price per sq. ft.:$448.23
- Tax amount:$4,544
New listings near 5223 S Hillsden Dr
- Open Sat, 2 to 4pmNew
 $425,000Active2 beds 2 baths1,347 sq. ft.
$425,000Active2 beds 2 baths1,347 sq. ft.2219 E Carriage Ln S #59, Holladay, UT 84117
MLS# 2105087Listed by: EXP REALTY, LLC - New
 $769,000Active2 beds 3 baths1,515 sq. ft.
$769,000Active2 beds 3 baths1,515 sq. ft.2174 E Rising Wolf Lane Ln #17, Holladay, UT 84117
MLS# 2105036Listed by: HENRY WALKER REAL ESTATE, LLC - New
 $2,195,000Active6 beds 4 baths4,545 sq. ft.
$2,195,000Active6 beds 4 baths4,545 sq. ft.1958 E Longview Dr, Holladay, UT 84124
MLS# 2104938Listed by: LRG COLLECTIVE - New
 $750,000Active4 beds 4 baths3,327 sq. ft.
$750,000Active4 beds 4 baths3,327 sq. ft.5058 S Moray Ct, Holladay, UT 84117
MLS# 2104730Listed by: TRU REALTY GROUP LLC - New
 $1,695,000Active4.11 Acres
$1,695,000Active4.11 Acres6393 S Crest Mount Cir, Holladay, UT 84121
MLS# 2104558Listed by: REALTYPATH LLC (PREFERRED) - New
 $1,590,000Active1.19 Acres
$1,590,000Active1.19 Acres6369 S Cobblerock Ln, Holladay, UT 84121
MLS# 2104466Listed by: EQUITY REAL ESTATE (ADVANTAGE) - Open Thu, 3 to 5pmNew
 $714,900Active3 beds 3 baths2,728 sq. ft.
$714,900Active3 beds 3 baths2,728 sq. ft.1848 E Rouen Cir, Holladay, UT 84117
MLS# 2104198Listed by: BERKSHIRE HATHAWAY HOMESERVICES UTAH PROPERTIES (SALT LAKE) - Open Sat, 12 to 2pmNew
 $1,299,000Active5 beds 4 baths4,791 sq. ft.
$1,299,000Active5 beds 4 baths4,791 sq. ft.1968 E Sycamore Ln, Holladay, UT 84117
MLS# 2104012Listed by: THE GROUP REAL ESTATE, LLC - New
 $639,000Active3 beds 2 baths1,760 sq. ft.
$639,000Active3 beds 2 baths1,760 sq. ft.2930 E Morningside Dr, Salt Lake City, UT 84124
MLS# 2103935Listed by: SUMMIT SOTHEBY'S INTERNATIONAL REALTY  $1,199,000Pending4 beds 3 baths3,235 sq. ft.
$1,199,000Pending4 beds 3 baths3,235 sq. ft.2885 E Live Oak Cir, Salt Lake City, UT 84117
MLS# 2103927Listed by: UTAH FULL SERVICE BROKERS

