5673 S Wilson View Ct, Holladay, UT 84121
Local realty services provided by:ERA Brokers Consolidated

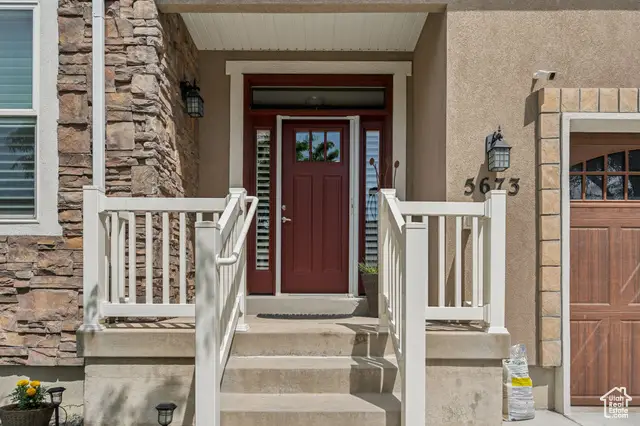
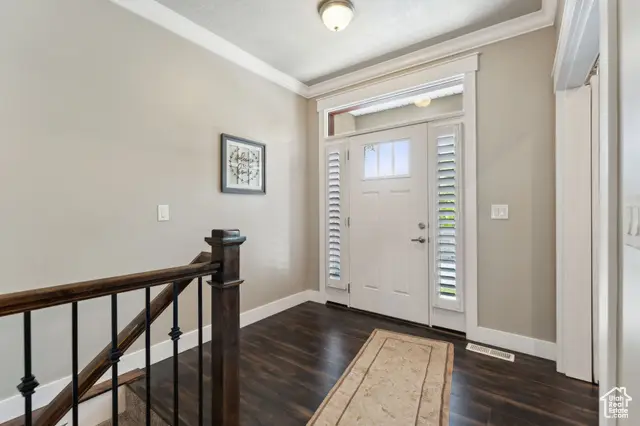
5673 S Wilson View Ct,Holladay, UT 84121
$838,900
- 4 Beds
- 3 Baths
- 3,534 sq. ft.
- Single family
- Active
Listed by:pete vietti
Office:paragon properties
MLS#:2092334
Source:SL
Price summary
- Price:$838,900
- Price per sq. ft.:$237.38
- Monthly HOA dues:$346
About this home
ACTIVE WITY A TIME CLAUSES This beautiful, well maintained townhome is located in the heart of Holladay and it offers a functional and friendly great room with an enjoyable fireplace, and a spacious kitchen with a 13 foot serving bar plus a center island. I present a large primary bedroom along with a designer full baths on the main level The spacious, finished basement is designed for great family fun or entertainment. The home has many upgrades including 2 tone paint, crown molding, skylights, water softener, jetted tub, walk in closets, instant hot water, along with many other amenities. It has 2 large rooms, for storage and your toys. The main floor 2nd bedroom is currently used as an office OH' don't forget the private backyard and the large gazebo You will be pleasantly surprised when you enter the front door and foyer with the size and openness of the home
Contact an agent
Home facts
- Year built:2016
- Listing Id #:2092334
- Added:61 day(s) ago
- Updated:August 13, 2025 at 11:02 AM
Rooms and interior
- Bedrooms:4
- Total bathrooms:3
- Full bathrooms:3
- Living area:3,534 sq. ft.
Heating and cooling
- Cooling:Central Air
- Heating:Forced Air, Gas: Central
Structure and exterior
- Roof:Asphalt
- Year built:2016
- Building area:3,534 sq. ft.
- Lot area:0.12 Acres
Schools
- High school:Cottonwood
- Middle school:Bennion
- Elementary school:Oakwood
Utilities
- Water:Culinary, Water Connected
- Sewer:Sewer Connected, Sewer: Connected, Sewer: Public
Finances and disclosures
- Price:$838,900
- Price per sq. ft.:$237.38
- Tax amount:$4,187
New listings near 5673 S Wilson View Ct
- Open Sat, 2 to 4pmNew
 $425,000Active2 beds 2 baths1,347 sq. ft.
$425,000Active2 beds 2 baths1,347 sq. ft.2219 E Carriage Ln S #59, Holladay, UT 84117
MLS# 2105087Listed by: EXP REALTY, LLC - New
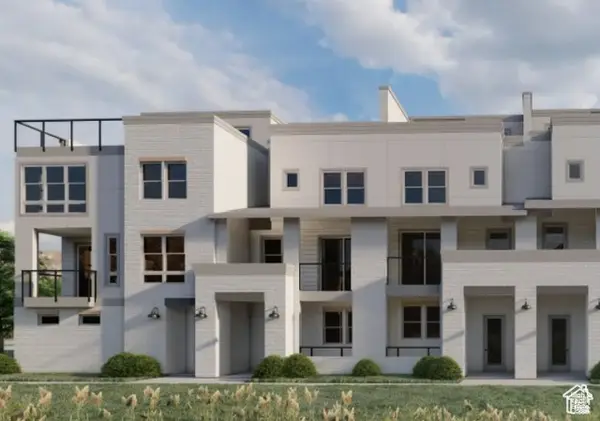 $769,000Active2 beds 3 baths1,515 sq. ft.
$769,000Active2 beds 3 baths1,515 sq. ft.2174 E Rising Wolf Lane Ln #17, Holladay, UT 84117
MLS# 2105036Listed by: HENRY WALKER REAL ESTATE, LLC - New
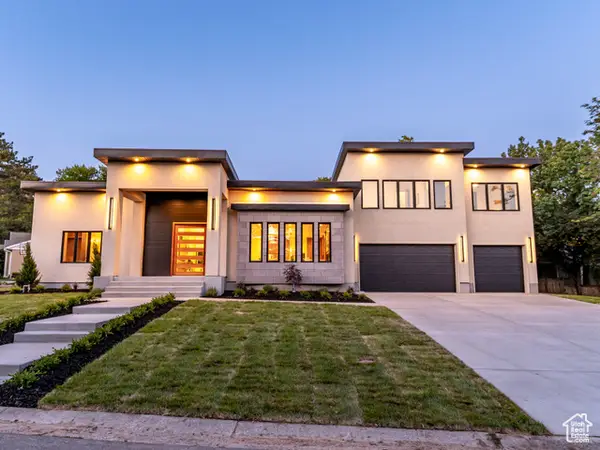 $2,195,000Active6 beds 4 baths4,545 sq. ft.
$2,195,000Active6 beds 4 baths4,545 sq. ft.1958 E Longview Dr, Holladay, UT 84124
MLS# 2104938Listed by: LRG COLLECTIVE - New
 $750,000Active4 beds 4 baths3,327 sq. ft.
$750,000Active4 beds 4 baths3,327 sq. ft.5058 S Moray Ct, Holladay, UT 84117
MLS# 2104730Listed by: TRU REALTY GROUP LLC - New
 $1,695,000Active4.11 Acres
$1,695,000Active4.11 Acres6393 S Crest Mount Cir, Holladay, UT 84121
MLS# 2104558Listed by: REALTYPATH LLC (PREFERRED) - New
 $1,590,000Active1.19 Acres
$1,590,000Active1.19 Acres6369 S Cobblerock Ln, Holladay, UT 84121
MLS# 2104466Listed by: EQUITY REAL ESTATE (ADVANTAGE) - Open Thu, 3 to 5pmNew
 $714,900Active3 beds 3 baths2,728 sq. ft.
$714,900Active3 beds 3 baths2,728 sq. ft.1848 E Rouen Cir, Holladay, UT 84117
MLS# 2104198Listed by: BERKSHIRE HATHAWAY HOMESERVICES UTAH PROPERTIES (SALT LAKE) - Open Sat, 12 to 2pmNew
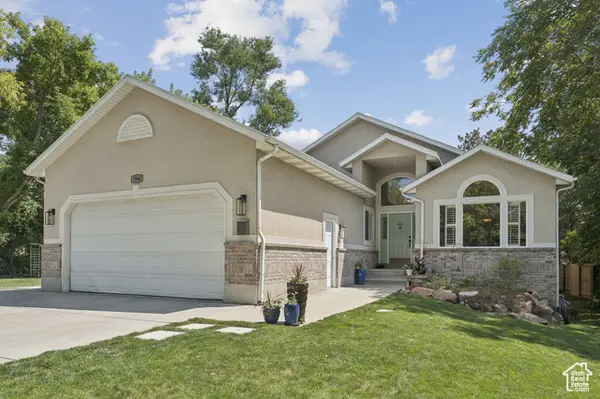 $1,299,000Active5 beds 4 baths4,791 sq. ft.
$1,299,000Active5 beds 4 baths4,791 sq. ft.1968 E Sycamore Ln, Holladay, UT 84117
MLS# 2104012Listed by: THE GROUP REAL ESTATE, LLC - New
 $639,000Active3 beds 2 baths1,760 sq. ft.
$639,000Active3 beds 2 baths1,760 sq. ft.2930 E Morningside Dr, Salt Lake City, UT 84124
MLS# 2103935Listed by: SUMMIT SOTHEBY'S INTERNATIONAL REALTY  $1,199,000Pending4 beds 3 baths3,235 sq. ft.
$1,199,000Pending4 beds 3 baths3,235 sq. ft.2885 E Live Oak Cir, Salt Lake City, UT 84117
MLS# 2103927Listed by: UTAH FULL SERVICE BROKERS

