6041 S 2230 E, Holladay, UT 84121
Local realty services provided by:ERA Realty Center
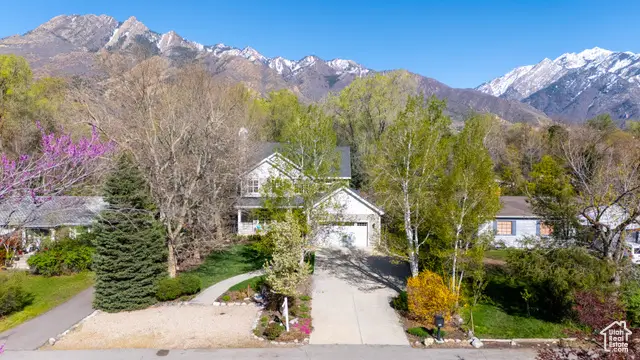
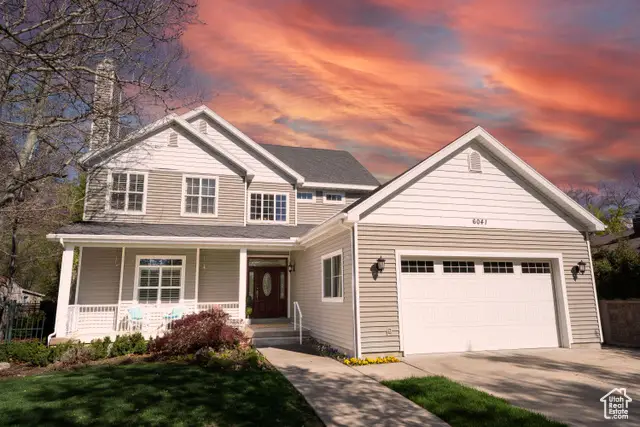

Listed by:natalie southwick
Office:aspen creek realty
MLS#:2076390
Source:SL
Price summary
- Price:$1,865,000
- Price per sq. ft.:$357.01
About this home
Welcome to this exceptional Ken Keller home, where renowned craftsmanship meets timeless design in every detail. Built by one of the area's most respected and well-known builders, this residence showcases crown molding throughout, elevating each space with classic elegance. An in-home elevator adds convenience. Two luxurious primary suites offer exceptional versatility-one includes a private adjoining room, perfect for a cozy reading nook or nursery. Ideal for remote work and creativity, the home includes his-and-her offices, with a cozy fireplace and an adjoining craft room off her office. The spacious great room flows seamlessly into the gourmet kitchen, ideal for entertaining, and a kitchenette in the basement adds flexibility for guests or multigenerational living. Outside, your own private oasis awaits, enclosed by a decorative concrete privacy fence. A charming sidewalk around the perimeter of the backyard invites peaceful walks or a safe path for kids to ride bikes-truly a one-of-a-kind retreat designed for luxury, function, and family living.
Contact an agent
Home facts
- Year built:2006
- Listing Id #:2076390
- Added:126 day(s) ago
- Updated:August 06, 2025 at 10:54 PM
Rooms and interior
- Bedrooms:5
- Total bathrooms:4
- Full bathrooms:2
- Half bathrooms:1
- Living area:5,224 sq. ft.
Heating and cooling
- Cooling:Central Air
- Heating:Forced Air, Gas: Stove
Structure and exterior
- Roof:Asphalt
- Year built:2006
- Building area:5,224 sq. ft.
- Lot area:0.5 Acres
Schools
- High school:Cottonwood
- Middle school:Bonneville
- Elementary school:Oakwood
Utilities
- Water:Culinary, Water Connected
- Sewer:Sewer Connected, Sewer: Connected, Sewer: Public
Finances and disclosures
- Price:$1,865,000
- Price per sq. ft.:$357.01
- Tax amount:$6,973
New listings near 6041 S 2230 E
- Open Sat, 2 to 4pmNew
 $425,000Active2 beds 2 baths1,347 sq. ft.
$425,000Active2 beds 2 baths1,347 sq. ft.2219 E Carriage Ln S #59, Holladay, UT 84117
MLS# 2105087Listed by: EXP REALTY, LLC - New
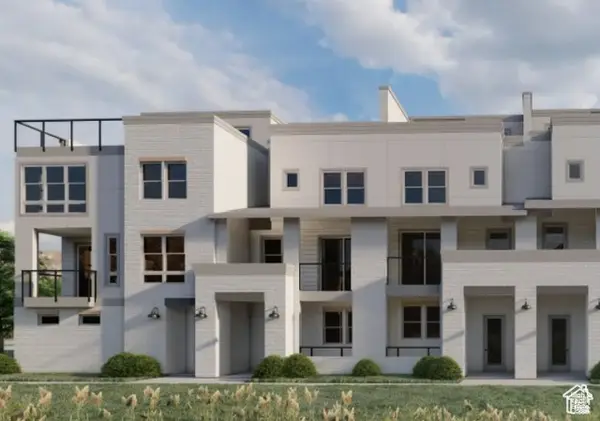 $769,000Active2 beds 3 baths1,515 sq. ft.
$769,000Active2 beds 3 baths1,515 sq. ft.2174 E Rising Wolf Lane Ln #17, Holladay, UT 84117
MLS# 2105036Listed by: HENRY WALKER REAL ESTATE, LLC - New
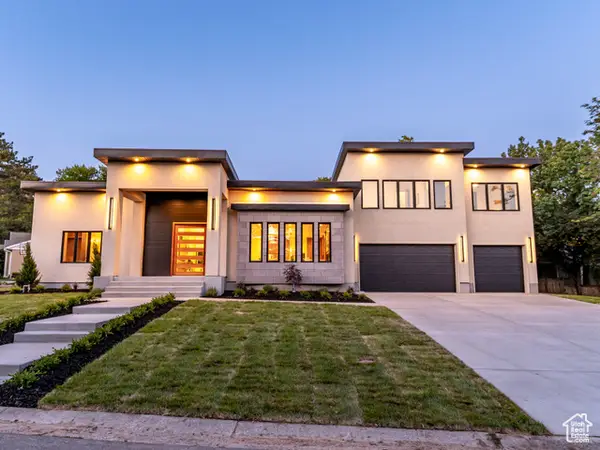 $2,195,000Active6 beds 4 baths4,545 sq. ft.
$2,195,000Active6 beds 4 baths4,545 sq. ft.1958 E Longview Dr, Holladay, UT 84124
MLS# 2104938Listed by: LRG COLLECTIVE - New
 $750,000Active4 beds 4 baths3,327 sq. ft.
$750,000Active4 beds 4 baths3,327 sq. ft.5058 S Moray Ct, Holladay, UT 84117
MLS# 2104730Listed by: TRU REALTY GROUP LLC - New
 $1,695,000Active4.11 Acres
$1,695,000Active4.11 Acres6393 S Crest Mount Cir, Holladay, UT 84121
MLS# 2104558Listed by: REALTYPATH LLC (PREFERRED) - New
 $1,590,000Active1.19 Acres
$1,590,000Active1.19 Acres6369 S Cobblerock Ln, Holladay, UT 84121
MLS# 2104466Listed by: EQUITY REAL ESTATE (ADVANTAGE) - Open Thu, 3 to 5pmNew
 $714,900Active3 beds 3 baths2,728 sq. ft.
$714,900Active3 beds 3 baths2,728 sq. ft.1848 E Rouen Cir, Holladay, UT 84117
MLS# 2104198Listed by: BERKSHIRE HATHAWAY HOMESERVICES UTAH PROPERTIES (SALT LAKE) - Open Sat, 12 to 2pmNew
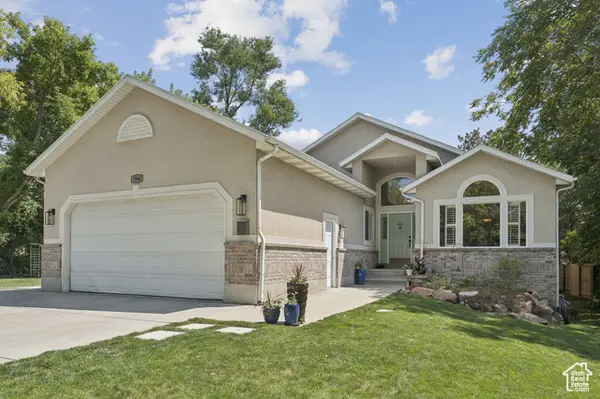 $1,299,000Active5 beds 4 baths4,791 sq. ft.
$1,299,000Active5 beds 4 baths4,791 sq. ft.1968 E Sycamore Ln, Holladay, UT 84117
MLS# 2104012Listed by: THE GROUP REAL ESTATE, LLC - New
 $639,000Active3 beds 2 baths1,760 sq. ft.
$639,000Active3 beds 2 baths1,760 sq. ft.2930 E Morningside Dr, Salt Lake City, UT 84124
MLS# 2103935Listed by: SUMMIT SOTHEBY'S INTERNATIONAL REALTY  $1,199,000Pending4 beds 3 baths3,235 sq. ft.
$1,199,000Pending4 beds 3 baths3,235 sq. ft.2885 E Live Oak Cir, Salt Lake City, UT 84117
MLS# 2103927Listed by: UTAH FULL SERVICE BROKERS

