6273 S Oakcrest Cir, Holladay, UT 84121
Local realty services provided by:ERA Realty Center
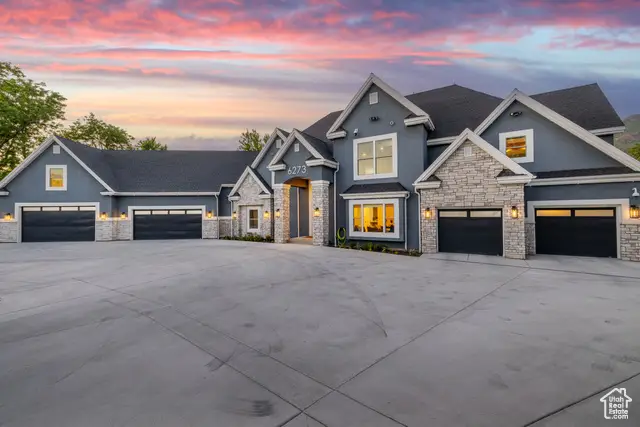

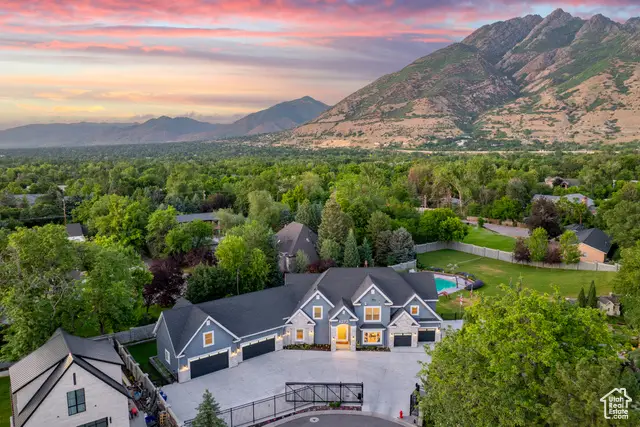
6273 S Oakcrest Cir,Holladay, UT 84121
$3,695,000
- 6 Beds
- 5 Baths
- 6,768 sq. ft.
- Single family
- Active
Listed by:justin udy
Office:century 21 everest
MLS#:2093858
Source:SL
Price summary
- Price:$3,695,000
- Price per sq. ft.:$545.95
About this home
Experience Unmatched Luxury at 6273 Oakcrest Circle | Holladay, Utah Welcome to a rare sanctuary in the heart of Holladay-where mountain serenity meets urban convenience. Nestled at the end of a quiet cul-de-sac and surrounded by premier estate homes, this exceptional residence offers 6,723 square feet of refined living space on a sprawling .87-acre gated estate. This 6-bedroom, 4.5-bath masterpiece has been thoughtfully designed for both luxurious living and unforgettable entertaining. Step inside to soaring vaulted ceilings, a newly remodeled chef's kitchen featuring custom cabinetry, high-end appliances, ice maker, double ovens, and an open-concept kitchen-to-living flow. The ensuite master retreat offers a spa-inspired bath with a skylight, creating a peaceful escape. A rare 6-car garage setup includes a 4-car garage with a 1,116 SF recreation room (built in 2023)-a versatile space with vaulted ceilings, surround sound, Murphy bed, and endless potential as a guest suite, gym, or recreation room. Outside is an entertainer's dream: a 22' x 55' pool (refinished in 2024), outdoor kitchen with built-in BBQ and sink, firepit, sun deck, rope swing, volleyball court, and full RV parking. An 8-foot privacy fence and gated entrance offer exclusivity, while the home also features 2 laundry rooms, a pet washing station, Trimlight permanent holiday lighting, full security system with cameras, 1.5 water shares, and one full size, all home generator with built in whole house surge protection with natural gas. Located just minutes from I-215 and within 30 minutes of Utah's top ski destinations: Snowbird & Alta 25 min, Brighton & Solitude 30 min, Park City Mountain Resort & Deer Valley 30 min. This residence offers the perfect balance of elegance, lifestyle, and location. Whether you're seeking luxury living, entertaining space, or access to world-class recreation, this is your gateway to elevated Utah living.
Contact an agent
Home facts
- Year built:2005
- Listing Id #:2093858
- Added:55 day(s) ago
- Updated:August 15, 2025 at 11:04 AM
Rooms and interior
- Bedrooms:6
- Total bathrooms:5
- Full bathrooms:3
- Half bathrooms:1
- Living area:6,768 sq. ft.
Heating and cooling
- Cooling:Central Air
- Heating:Electric, Forced Air, Gas: Central
Structure and exterior
- Roof:Asphalt
- Year built:2005
- Building area:6,768 sq. ft.
- Lot area:0.87 Acres
Schools
- High school:Cottonwood
- Middle school:Bonneville
- Elementary school:Oakwood
Utilities
- Water:Culinary, Irrigation, Secondary, Shares, Water Connected
- Sewer:Sewer Connected, Sewer: Connected, Sewer: Public
Finances and disclosures
- Price:$3,695,000
- Price per sq. ft.:$545.95
- Tax amount:$9,721
New listings near 6273 S Oakcrest Cir
- Open Sat, 10am to 1pmNew
 $749,000Active4 beds 3 baths2,078 sq. ft.
$749,000Active4 beds 3 baths2,078 sq. ft.5037 S Cotton Tree Ln, Holladay, UT 84117
MLS# 2105317Listed by: KW WESTFIELD - Open Sat, 2 to 4pmNew
 $425,000Active2 beds 2 baths1,347 sq. ft.
$425,000Active2 beds 2 baths1,347 sq. ft.2219 E Carriage Ln S #59, Holladay, UT 84117
MLS# 2105087Listed by: EXP REALTY, LLC - New
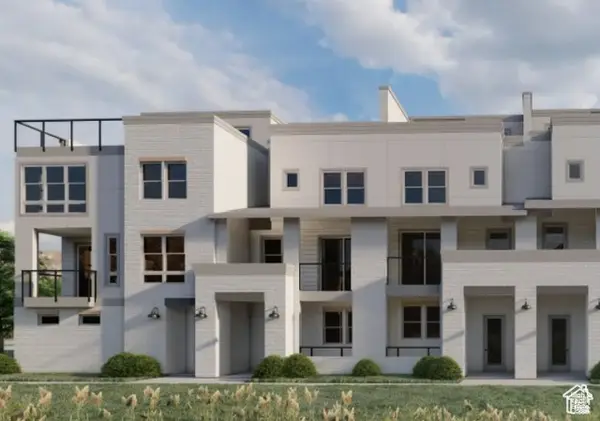 $769,000Active2 beds 3 baths1,515 sq. ft.
$769,000Active2 beds 3 baths1,515 sq. ft.2174 E Rising Wolf Lane Ln #17, Holladay, UT 84117
MLS# 2105036Listed by: HENRY WALKER REAL ESTATE, LLC - New
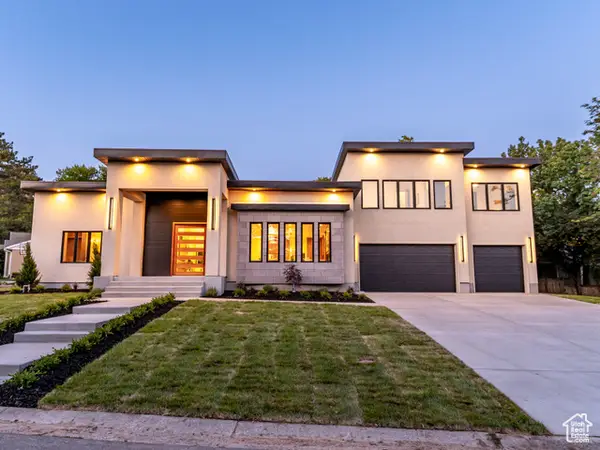 $2,195,000Active6 beds 4 baths4,545 sq. ft.
$2,195,000Active6 beds 4 baths4,545 sq. ft.1958 E Longview Dr, Holladay, UT 84124
MLS# 2104938Listed by: LRG COLLECTIVE - New
 $750,000Active4 beds 4 baths3,327 sq. ft.
$750,000Active4 beds 4 baths3,327 sq. ft.5058 S Moray Ct, Holladay, UT 84117
MLS# 2104730Listed by: TRU REALTY GROUP LLC - New
 $1,695,000Active4.11 Acres
$1,695,000Active4.11 Acres6393 S Crest Mount Cir, Holladay, UT 84121
MLS# 2104558Listed by: REALTYPATH LLC (PREFERRED) - New
 $1,590,000Active1.19 Acres
$1,590,000Active1.19 Acres6369 S Cobblerock Ln, Holladay, UT 84121
MLS# 2104466Listed by: EQUITY REAL ESTATE (ADVANTAGE) - New
 $714,900Active3 beds 3 baths2,728 sq. ft.
$714,900Active3 beds 3 baths2,728 sq. ft.1848 E Rouen Cir, Holladay, UT 84117
MLS# 2104198Listed by: BERKSHIRE HATHAWAY HOMESERVICES UTAH PROPERTIES (SALT LAKE) - Open Sat, 12 to 2pmNew
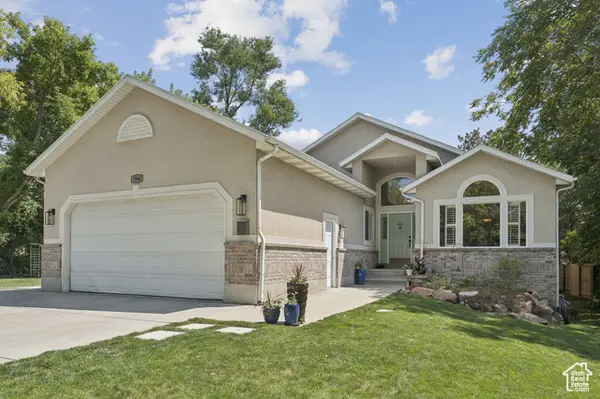 $1,299,000Active5 beds 4 baths4,791 sq. ft.
$1,299,000Active5 beds 4 baths4,791 sq. ft.1968 E Sycamore Ln, Holladay, UT 84117
MLS# 2104012Listed by: THE GROUP REAL ESTATE, LLC - New
 $639,000Active3 beds 2 baths1,760 sq. ft.
$639,000Active3 beds 2 baths1,760 sq. ft.2930 E Morningside Dr, Salt Lake City, UT 84124
MLS# 2103935Listed by: SUMMIT SOTHEBY'S INTERNATIONAL REALTY
