1109 E 245 N, Hyde Park, UT 84318
Local realty services provided by:ERA Brokers Consolidated
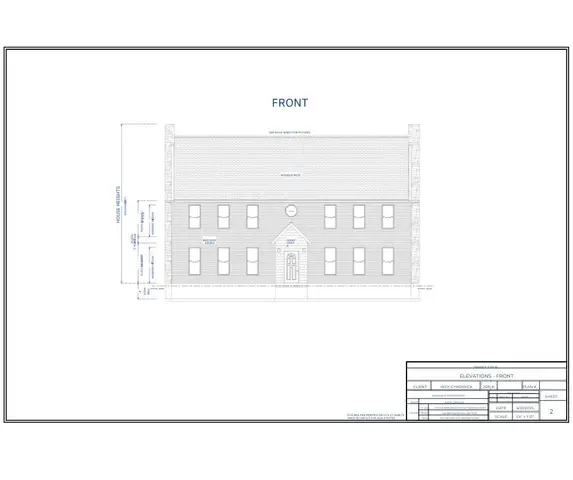

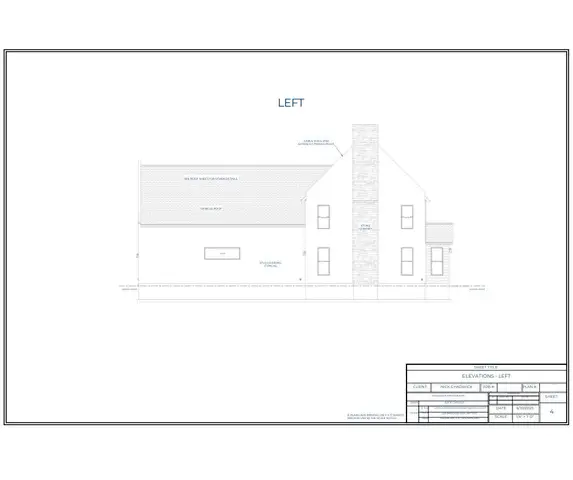
1109 E 245 N,Hyde Park, UT 84318
$1,029,990
- 5 Beds
- 4 Baths
- 3,551 sq. ft.
- Single family
- Active
Listed by:
- Shari Carter(509) 432 - 1790ERA Brokers Consolidated
MLS#:2097380
Source:SL
Price summary
- Price:$1,029,990
- Price per sq. ft.:$290.06
About this home
Stunning new construction in highly sought-after Hyde Park! This beautifully designed custom spec home offers over 3,550 sq ft of elegant living space on nearly a half-acre lot (.47 acre), giving you the perfect blend of luxury, functionality, and room to breathe. Step into a spacious main level featuring a grand great room with a cozy fireplace, a gourmet kitchen with a large walk-in pantry, and seamless indoor-outdoor flow - perfect for entertaining. Enjoy the main-level primary suite complete with a fireplace, spa-inspired bath, and generous walk-in closet. Upstairs you'll find additional bedrooms, a large bonus room, and flexible living spaces ideal for family, guests, or a home office. Other highlights include: 3-car garage with plenty of storage, beautiful stone chimney and stylish stucco exterior, quiet, east bench location with stunning mountain views. This home is designed to provide comfort, versatility, and modern luxury in one of Cache Valley's most desirable neighborhoods. Estimated completion date: [Insert date if known]. Don't miss your chance to make this dream home yours - contact us today for more details or to schedule a private tour! Square footage figures are provided as a courtesy estimate only. Buyer is advised to obtain an independent measurement.
Contact an agent
Home facts
- Year built:2026
- Listing Id #:2097380
- Added:36 day(s) ago
- Updated:August 13, 2025 at 11:02 AM
Rooms and interior
- Bedrooms:5
- Total bathrooms:4
- Full bathrooms:3
- Half bathrooms:1
- Living area:3,551 sq. ft.
Heating and cooling
- Cooling:Central Air
- Heating:Gas: Central
Structure and exterior
- Roof:Asphalt
- Year built:2026
- Building area:3,551 sq. ft.
- Lot area:0.47 Acres
Schools
- High school:Green Canyon
- Middle school:North Cache
- Elementary school:Cedar Ridge
Utilities
- Water:Water Connected
- Sewer:Sewer Connected, Sewer: Connected, Sewer: Public
Finances and disclosures
- Price:$1,029,990
- Price per sq. ft.:$290.06
- Tax amount:$1,475
New listings near 1109 E 245 N
- New
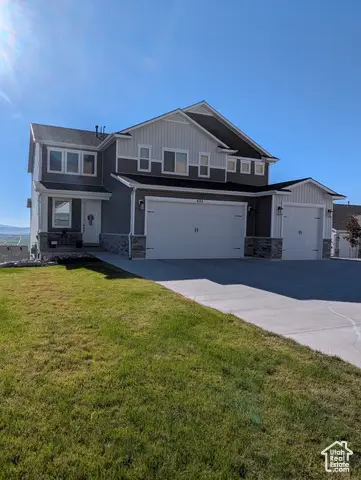 $835,900Active5 beds 4 baths4,001 sq. ft.
$835,900Active5 beds 4 baths4,001 sq. ft.495 N 900 E, Hyde Park, UT 84318
MLS# 2104850Listed by: INTERMOUNTAIN PROPERTIES - New
 $2,325,000Active3.29 Acres
$2,325,000Active3.29 Acres105 E 3100 N, Hyde Park, UT 84318
MLS# 2104695Listed by: PARKER REAL ESTATE SERVICES, PC - New
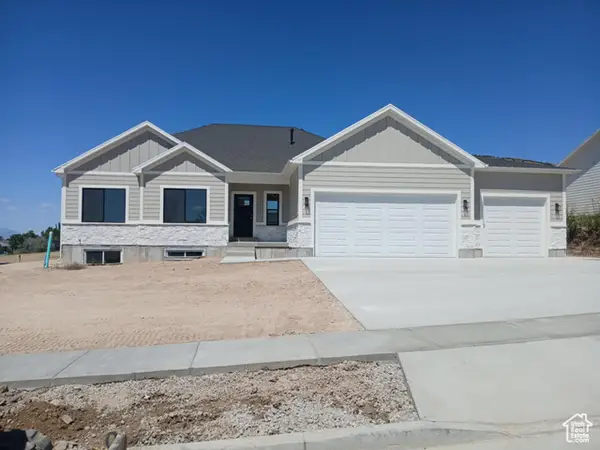 $679,900Active3 beds 2 baths3,776 sq. ft.
$679,900Active3 beds 2 baths3,776 sq. ft.1113 E 160 N, Hyde Park, UT 84318
MLS# 2104565Listed by: EQUITY REAL ESTATE (BUCKLEY) - New
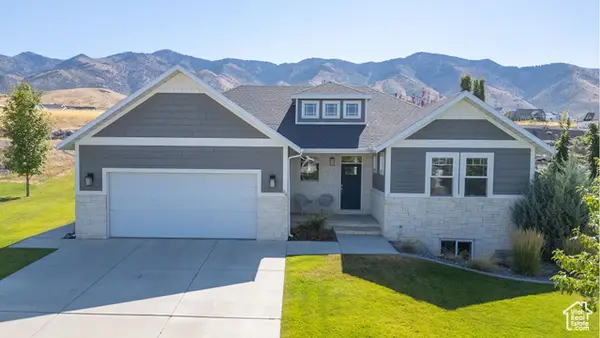 $729,900Active4 beds 4 baths3,580 sq. ft.
$729,900Active4 beds 4 baths3,580 sq. ft.84 N 820 E, Hyde Park, UT 84318
MLS# 2103000Listed by: ENGEL & VOLKERS LOGAN, LLC  $5,100,000Active5.83 Acres
$5,100,000Active5.83 Acres3200 Hwy 89 N, Hyde Park, UT 84318
MLS# 2102640Listed by: PARKER REAL ESTATE SERVICES, PC $899,900Active5 beds 5 baths3,811 sq. ft.
$899,900Active5 beds 5 baths3,811 sq. ft.355 N 1100 E, Hyde Park, UT 84318
MLS# 2101847Listed by: ENGEL & VOLKERS LOGAN, LLC- Open Thu, 12 to 2pm
 $670,000Active3 beds 2 baths3,625 sq. ft.
$670,000Active3 beds 2 baths3,625 sq. ft.435 N 960 E #167, Hyde Park, UT 84318
MLS# 2101765Listed by: KEY TO REALTY, LLC - Open Sat, 11am to 1pm
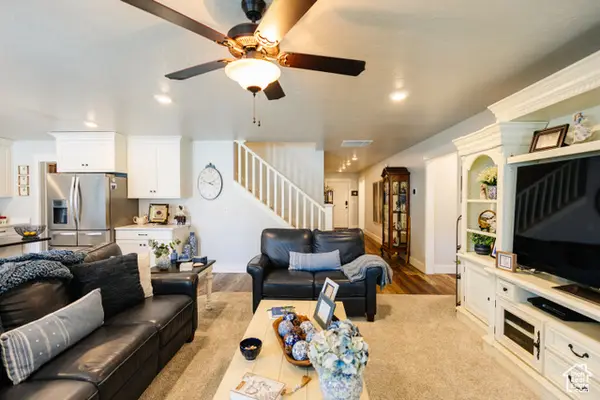 $499,000Active4 beds -- baths2,085 sq. ft.
$499,000Active4 beds -- baths2,085 sq. ft.532 S 220 W, Hyde Park, UT 84318
MLS# 2101677Listed by: CENTURY 21 EDGES - Open Thu, 12 to 2pm
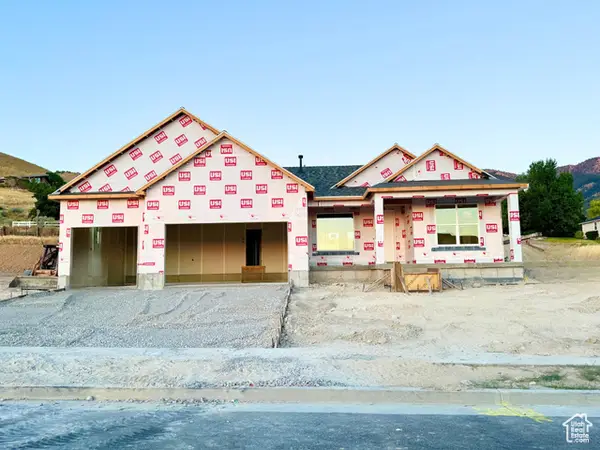 $670,000Active3 beds 2 baths3,650 sq. ft.
$670,000Active3 beds 2 baths3,650 sq. ft.444 N 960 E #179, Hyde Park, UT 84318
MLS# 2101653Listed by: KEY TO REALTY, LLC  $169,450Active0.31 Acres
$169,450Active0.31 Acres1124 E 160 N #62, Hyde Park, UT 84318
MLS# 2101139Listed by: BERKSHIRE HATHAWAY HOME SERVICES UTAH PROPERTIES (CACHE VALLEY)

