200 E 7000 S, Hyrum, UT 84319
Local realty services provided by:ERA Brokers Consolidated
Listed by:kerry r oman
Office:summit sotheby's international realty
MLS#:12404882
Source:UT_PCBR
Price summary
- Price:$12,000,000
- Price per sq. ft.:$171.05
About this home
Huge price reduction! This is the best opportunity in Utah. This property is unlike anything you have ever seen. It was designed to be a family retreat, and with just over 70,000 square feet this residence is far larger than anything else in Utah. It consists of a 40,807 sf main house, a 27,080 sf pool barn, and a 2,266 sf tunnel that connects them together. The main house is a five-level western ranch design standing 45' tall. In addition to a beautiful primary suite, there are seven-bedrooms all similarly designed with vaulted ceilings, walk-in closets, wet bars, and full bathrooms. There are several Disney-themed spaces in the property including two incredible bunkrooms (one for the boys and one for the girls) that are done in the spirit of the Swiss Family Robinson. There is also a full replica of the Tiki Room at Disneyland and a shooting gallery similar to something from Frontierland. The main level is an enormous open space with one side consisting of a kitchen and dining room with a 42-seat table and the other side a great room with multiple seating areas. The lowest level has a huge 62-seat theater room as well as an underground raceway that circles the footprint of the building and gives access to the tunnel, which is around 140' long with four chambers. Walking down it feels like you are in an episode of Star Wars. The pool barn is an incredible 53' tall and once finished will house a swimming pool, exercise area, and large event-type space. Parking is not a problem. The main house garage (called the Bat Cave) can easily fit four vehicles and the pool barn has a 16-car garage. The land is ideal horse property and is approximately 152 acres with gated access off Highway 165 in Hyrum. It is close to Blacksmith Fork Canyon, Hyrum Reservoir, 15 minutes to Logan, and 75 minutes to Salt Lake City and the airport. In addition to the main house and pool barn there is a guest house, five-bay shop, an airplane hanger/garage, a well house, and a large pond that is near completion. Not all of the property is fully finished and we can provide qualified buyers with more details. Priced far below cost.
Contact an agent
Home facts
- Year built:2019
- Listing ID #:12404882
- Added:286 day(s) ago
- Updated:September 28, 2025 at 08:11 AM
Rooms and interior
- Bedrooms:10
- Total bathrooms:18
- Full bathrooms:10
- Half bathrooms:8
- Living area:70,153 sq. ft.
Heating and cooling
- Cooling:Air Conditioning
- Heating:Forced Air, Radiant Floor
Structure and exterior
- Roof:Asphalt
- Year built:2019
- Building area:70,153 sq. ft.
- Lot area:152.59 Acres
Utilities
- Water:Irrigation, Well
Finances and disclosures
- Price:$12,000,000
- Price per sq. ft.:$171.05
- Tax amount:$68,982 (2024)
New listings near 200 E 7000 S
- Open Sat, 12 to 1:30pmNew
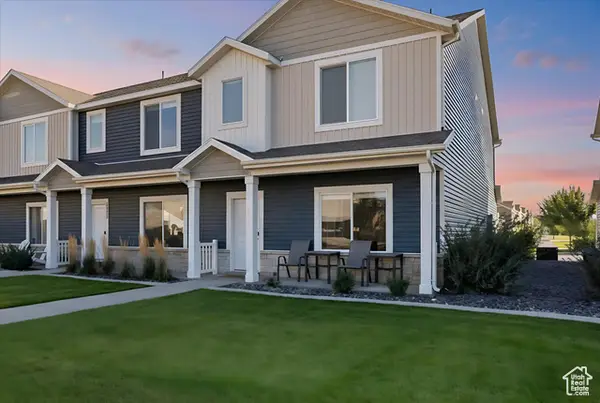 $314,900Active3 beds 3 baths1,477 sq. ft.
$314,900Active3 beds 3 baths1,477 sq. ft.1573 E 320 S, Hyrum, UT 84319
MLS# 2115362Listed by: CORNERSTONE REAL ESTATE PROFESSIONALS, LLC - New
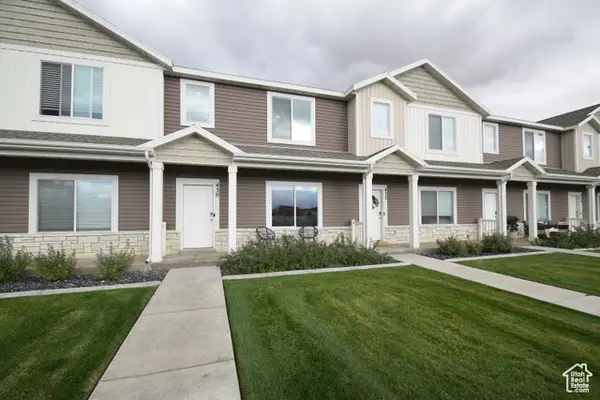 $315,000Active3 beds 3 baths1,428 sq. ft.
$315,000Active3 beds 3 baths1,428 sq. ft.430 S 1540 E, Hyrum, UT 84319
MLS# 2115009Listed by: RE/MAX ASSOCIATES - New
 $395,000Active4 beds 3 baths1,950 sq. ft.
$395,000Active4 beds 3 baths1,950 sq. ft.206 N 400 W, Hyrum, UT 84319
MLS# 2113730Listed by: BOOMERANG REAL ESTATE SERVICES LLC - New
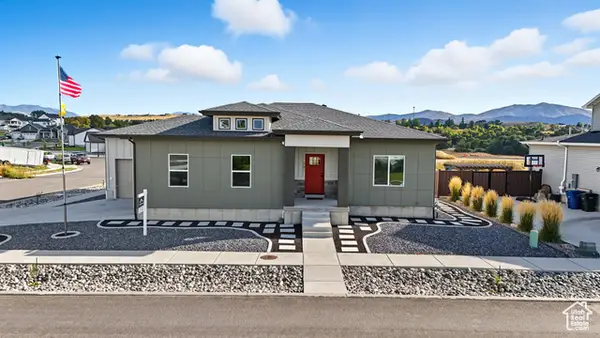 $749,500Active4 beds 3 baths2,526 sq. ft.
$749,500Active4 beds 3 baths2,526 sq. ft.791 W 20 N, Hyrum, UT 84319
MLS# 2113286Listed by: SKYLINE REALTY GROUP, LLC 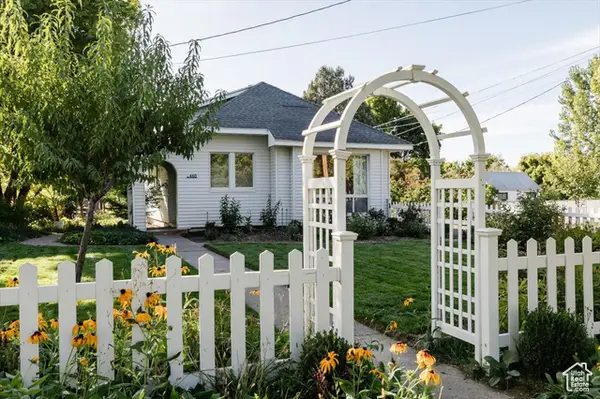 $395,000Pending2 beds 2 baths1,688 sq. ft.
$395,000Pending2 beds 2 baths1,688 sq. ft.460 S Center St, Hyrum, UT 84319
MLS# 2112601Listed by: RE/MAX PEAKS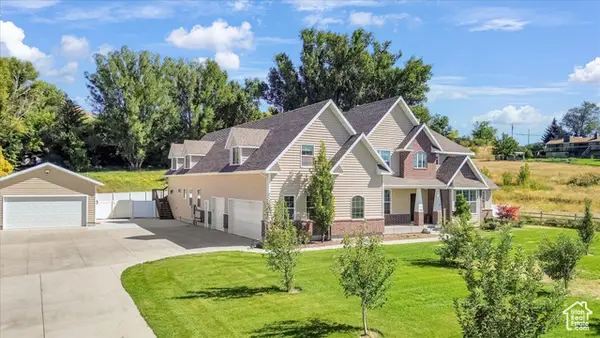 $1,201,500Active7 beds 4 baths5,185 sq. ft.
$1,201,500Active7 beds 4 baths5,185 sq. ft.198 N 600 E, Hyrum, UT 84319
MLS# 2112475Listed by: ENGEL & VOLKERS LOGAN, LLC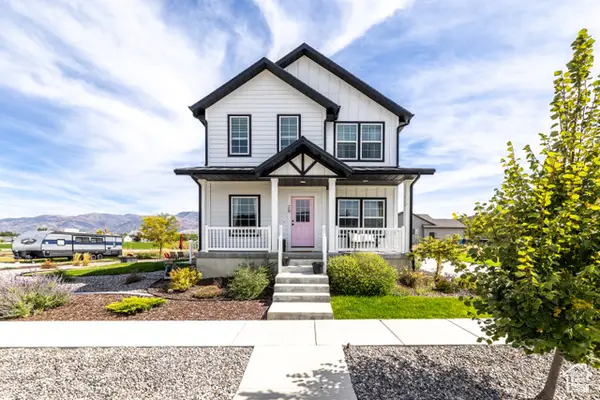 $520,000Active3 beds 2 baths2,842 sq. ft.
$520,000Active3 beds 2 baths2,842 sq. ft.28 N 575 W, Hyrum, UT 84319
MLS# 2111968Listed by: CRESENT RIDGE REALTY LLC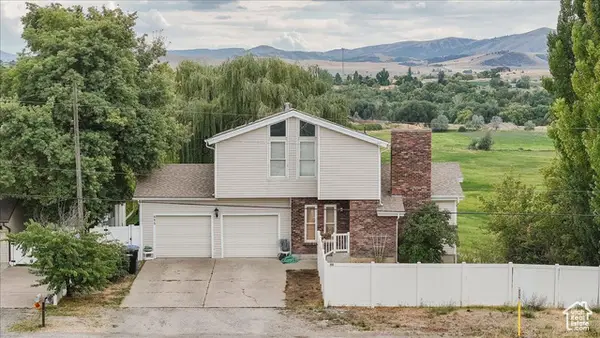 $450,000Active3 beds 4 baths2,048 sq. ft.
$450,000Active3 beds 4 baths2,048 sq. ft.885 W 300 N, Hyrum, UT 84319
MLS# 2111305Listed by: CORNERSTONE REAL ESTATE PROFESSIONALS, LLC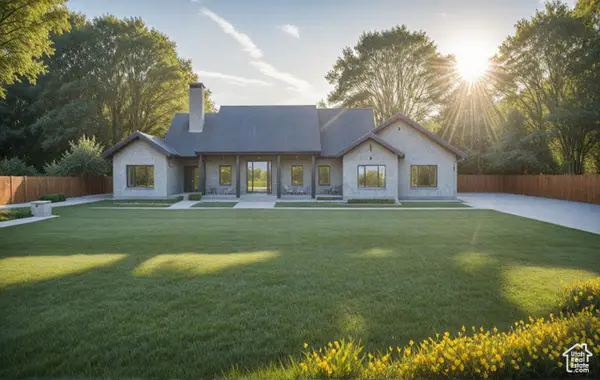 $669,000Active5 beds 3 baths2,524 sq. ft.
$669,000Active5 beds 3 baths2,524 sq. ft.0, Hyrum, UT 84319
MLS# 2110843Listed by: EQUITY REAL ESTATE (BEAR RIVER)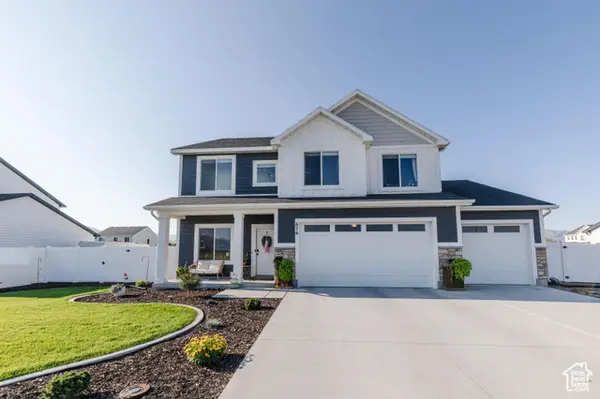 $629,000Active4 beds 3 baths2,487 sq. ft.
$629,000Active4 beds 3 baths2,487 sq. ft.676 E 1100 S, Hyrum, UT 84319
MLS# 2109828Listed by: ABODE & CO. REAL ESTATE LLC
