1097 E Highline Rd, Lake Point, UT 84074
Local realty services provided by:ERA Brokers Consolidated
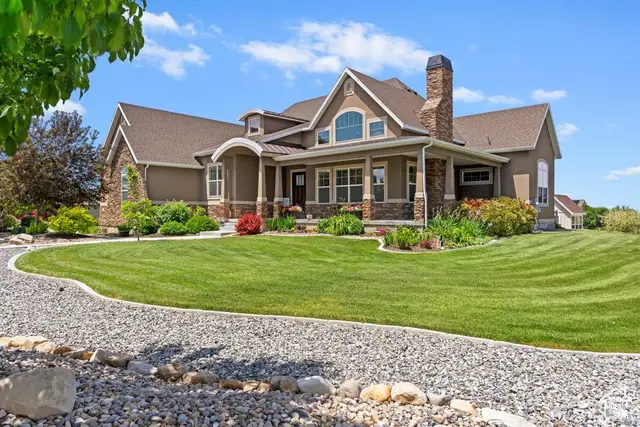
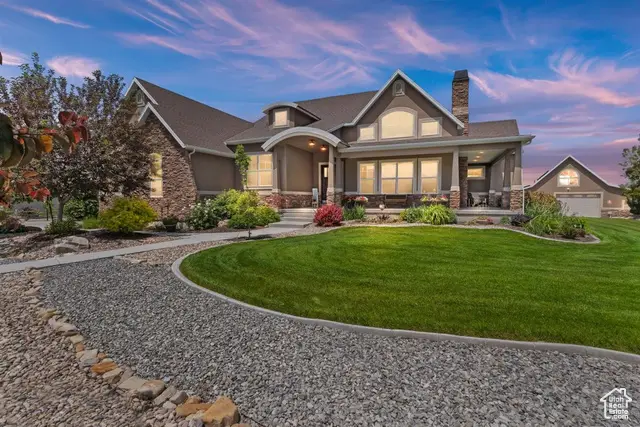
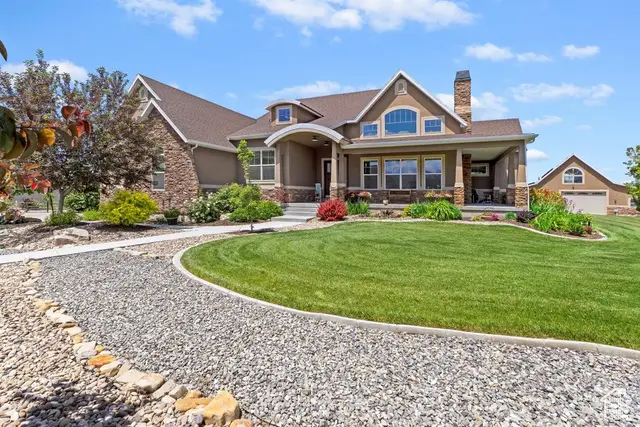
Listed by:robert w. walgamott
Office:realtypath llc. (success)
MLS#:2088419
Source:SL
Price summary
- Price:$1,275,000
- Price per sq. ft.:$232.92
About this home
Welcome to your dream home in beautiful Lake Point, just 20 minutes from Salt Lake City! This stunning 5,474 sqft residence offers a serene country feel with breathtaking starry nights and stunning sunsets, while remaining close to jobs, shopping, schools, and city conveniences. Step inside to discover a spacious main bedroom retreat featuring a luxurious bathroom and private balcony, perfect for unwinding. The home boasts 7 bedrooms and 4 full bathrooms, including a spacious walk-out mother-in-law apartment with its own full kitchen, laundry, full bathroom, and 3 bedrooms-ideal for guests or extended family. The heart of the home is the large kitchen and dining area, flowing seamlessly to an inviting outdoor lanai with a cozy fireplace, perfect for entertaining. Huge windows flood the interior with natural light, complemented by heated wood floors and ample storage. The wrap-around front porch adds charm, while the large 3-car garage, expansive 1-acre landscaped yard, and gardens create a picturesque setting. A large barn with a shop and loft offers endless possibilities for hobbies or storage. Embrace the best of both worlds-tranquil country living with modern amenities and city access.
Contact an agent
Home facts
- Year built:2013
- Listing Id #:2088419
- Added:77 day(s) ago
- Updated:August 15, 2025 at 11:04 AM
Rooms and interior
- Bedrooms:7
- Total bathrooms:4
- Full bathrooms:4
- Living area:5,474 sq. ft.
Heating and cooling
- Cooling:Central Air
- Heating:Gas: Central, Radiant Floor
Structure and exterior
- Roof:Asphalt
- Year built:2013
- Building area:5,474 sq. ft.
- Lot area:1 Acres
Schools
- High school:Stansbury
- Middle school:Clarke N Johnsen
- Elementary school:Stansbury
Utilities
- Water:Culinary, Water Connected
- Sewer:Sewer Connected, Sewer: Connected
Finances and disclosures
- Price:$1,275,000
- Price per sq. ft.:$232.92
- Tax amount:$6,495
New listings near 1097 E Highline Rd
- New
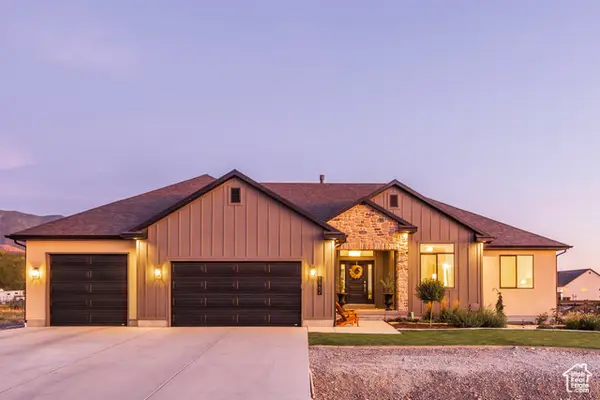 $950,000Active6 beds 3 baths4,202 sq. ft.
$950,000Active6 beds 3 baths4,202 sq. ft.1662 E Cluff Ln N, Lake Point, UT 84074
MLS# 2104926Listed by: SUMMIT SOTHEBY'S INTERNATIONAL REALTY - New
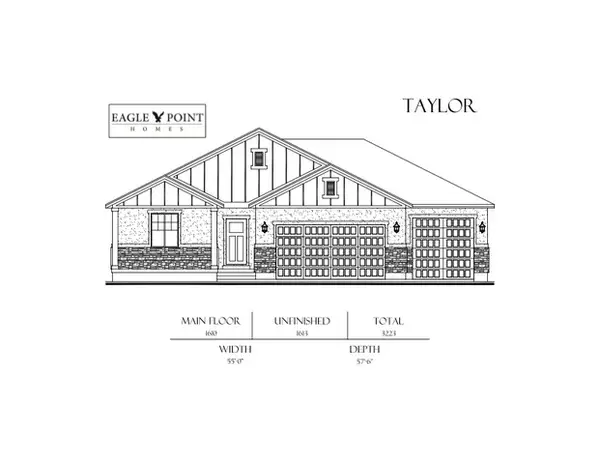 $799,900Active3 beds 2 baths3,223 sq. ft.
$799,900Active3 beds 2 baths3,223 sq. ft.1238 E Highline Rd, Lake Point, UT 84074
MLS# 2103193Listed by: CENTURY 21 EVEREST  $554,990Active3 beds 2 baths4,152 sq. ft.
$554,990Active3 beds 2 baths4,152 sq. ft.1921 E Burger St #1418, Lake Point, UT 84074
MLS# 2102785Listed by: RICHMOND AMERICAN HOMES OF UTAH, INC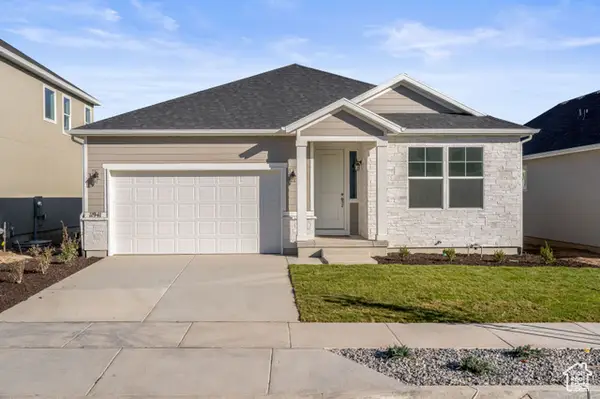 $519,990Active3 beds 2 baths3,280 sq. ft.
$519,990Active3 beds 2 baths3,280 sq. ft.1835 E Burger St #1419, Lake Point, UT 84074
MLS# 2102729Listed by: RICHMOND AMERICAN HOMES OF UTAH, INC $410,000Active5.41 Acres
$410,000Active5.41 Acres2065 N Lincoln Ln, Lake Point, UT 84074
MLS# 2101522Listed by: HOMIE $674,990Active4 beds 3 baths3,867 sq. ft.
$674,990Active4 beds 3 baths3,867 sq. ft.2055 E Burger St #1246, Lake Point, UT 84074
MLS# 2085819Listed by: RICHMOND AMERICAN HOMES OF UTAH, INC $684,990Active4 beds 3 baths3,911 sq. ft.
$684,990Active4 beds 3 baths3,911 sq. ft.8635 N Halloran Ct #1322, Lake Point, UT 84074
MLS# 2097165Listed by: RICHMOND AMERICAN HOMES OF UTAH, INC $265,000Active0.18 Acres
$265,000Active0.18 Acres8048 N Park Ln #002, Lake Point, UT 84074
MLS# 2096867Listed by: REAL BROKER, LLC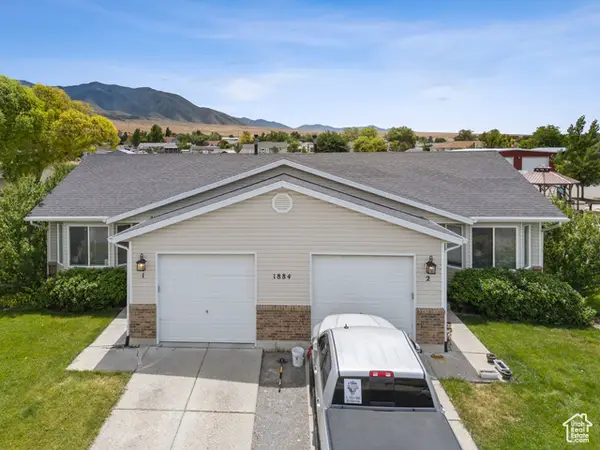 $1,500,000Active4 beds 2 baths2,880 sq. ft.
$1,500,000Active4 beds 2 baths2,880 sq. ft.1884 E Shepard Ln, Lake Point, UT 84074
MLS# 2096777Listed by: REAL BROKER, LLC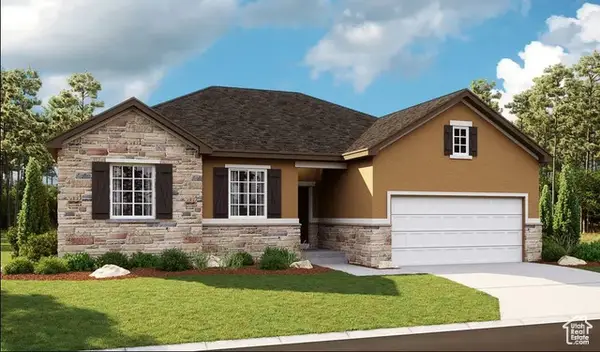 $624,990Active3 beds 3 baths3,769 sq. ft.
$624,990Active3 beds 3 baths3,769 sq. ft.8636 N Weston Way #1321, Lake Point, UT 84074
MLS# 2095452Listed by: RICHMOND AMERICAN HOMES OF UTAH, INC
