7468 N Adobe Ln, Lake Point, UT 84074
Local realty services provided by:ERA Brokers Consolidated

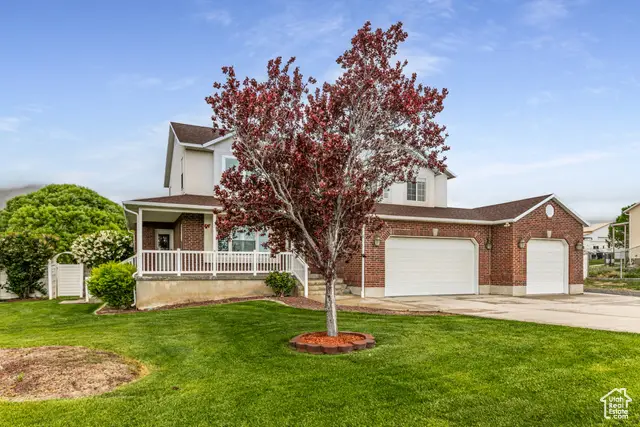

Listed by:jennifer jessop
Office:equity real estate (buckley)
MLS#:2085368
Source:SL
Price summary
- Price:$730,000
- Price per sq. ft.:$189.61
About this home
Price improvement of $20K! Seller is also offering $10,000 in concessions with a full price offer-use toward closing costs, rate buydown, or upgrades. Don't miss this opportunity to get added value and flexibility! Horse property features an open floor plan with a spacious kitchen and separate dining area, 2 family rooms and a den/office space. Main family room features a gas log fireplace-perfect for cozy evenings. The kitchen is both stylish and practical, with a tile backsplash, durable Corian countertops, and plenty of cabinet space. Two water heaters ensure hot water is always available. Additional features include vinyl double pane windows, hardwood, brand new carpet (main and 2nd level) & tile flooring. Roof and multiple windows replaced in 2022. A partially finished basement includes a convenient kitchenette, ideal for entertaining or multi-generational living (potential ADU/add a walk out), additional family room and full bath. A built-in 3-car garage offers ample storage and parking, while additional storage needs are met with multiple sheds and a cold storage area equipped with a secure safe. Outdoor living is just as impressive with gorgeous mountain/valley views, featuring a covered front porch, a covered deck, an open deck area, and beautiful landscaping. Enjoy the privacy of a fully fenced rear yard with an automatic sprinkling system for low-maintenance care. Lots of parking for all of your toys/RV. Conveniently located just minutes from I-80, this home provides a peaceful escape while keeping you close to Tooele & SLC. You'll enjoy small-town charm with the convenience of urban amenities just a short drive away. Square footage figures are provided as a courtesy estimate only and were obtained from an appraisal. Buyer is advised to obtain an independent measurement and verify all information.
Contact an agent
Home facts
- Year built:2001
- Listing Id #:2085368
- Added:91 day(s) ago
- Updated:August 15, 2025 at 10:58 AM
Rooms and interior
- Bedrooms:4
- Total bathrooms:4
- Full bathrooms:3
- Half bathrooms:1
- Living area:3,850 sq. ft.
Heating and cooling
- Cooling:Central Air
- Heating:Forced Air, Gas: Central, Gas: Stove
Structure and exterior
- Roof:Asphalt
- Year built:2001
- Building area:3,850 sq. ft.
- Lot area:1.13 Acres
Schools
- High school:Stansbury
- Middle school:Clarke N Johnsen
- Elementary school:Old Mill
Utilities
- Water:Water Connected, Well
- Sewer:Sewer Connected, Sewer: Connected, Sewer: Public
Finances and disclosures
- Price:$730,000
- Price per sq. ft.:$189.61
- Tax amount:$4,993
New listings near 7468 N Adobe Ln
- New
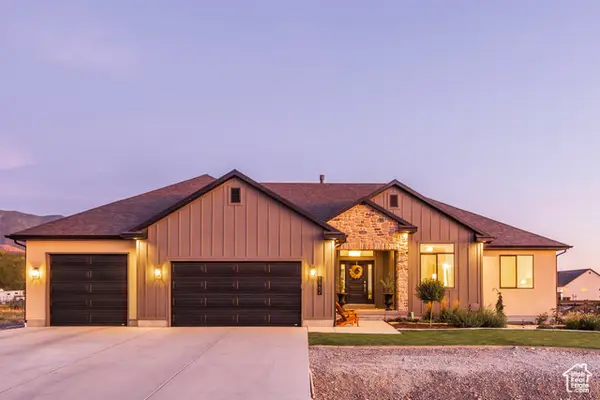 $950,000Active6 beds 3 baths4,202 sq. ft.
$950,000Active6 beds 3 baths4,202 sq. ft.1662 E Cluff Ln N, Lake Point, UT 84074
MLS# 2104926Listed by: SUMMIT SOTHEBY'S INTERNATIONAL REALTY - New
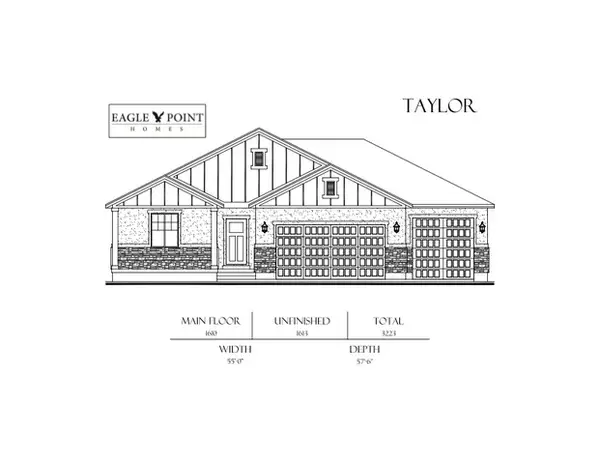 $799,900Active3 beds 2 baths3,223 sq. ft.
$799,900Active3 beds 2 baths3,223 sq. ft.1238 E Highline Rd, Lake Point, UT 84074
MLS# 2103193Listed by: CENTURY 21 EVEREST  $554,990Active3 beds 2 baths4,152 sq. ft.
$554,990Active3 beds 2 baths4,152 sq. ft.1921 E Burger St #1418, Lake Point, UT 84074
MLS# 2102785Listed by: RICHMOND AMERICAN HOMES OF UTAH, INC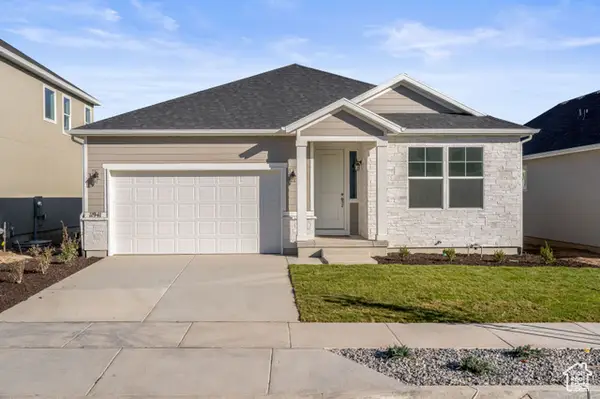 $519,990Active3 beds 2 baths3,280 sq. ft.
$519,990Active3 beds 2 baths3,280 sq. ft.1835 E Burger St #1419, Lake Point, UT 84074
MLS# 2102729Listed by: RICHMOND AMERICAN HOMES OF UTAH, INC $410,000Active5.41 Acres
$410,000Active5.41 Acres2065 N Lincoln Ln, Lake Point, UT 84074
MLS# 2101522Listed by: HOMIE $674,990Active4 beds 3 baths3,867 sq. ft.
$674,990Active4 beds 3 baths3,867 sq. ft.2055 E Burger St #1246, Lake Point, UT 84074
MLS# 2085819Listed by: RICHMOND AMERICAN HOMES OF UTAH, INC $684,990Active4 beds 3 baths3,911 sq. ft.
$684,990Active4 beds 3 baths3,911 sq. ft.8635 N Halloran Ct #1322, Lake Point, UT 84074
MLS# 2097165Listed by: RICHMOND AMERICAN HOMES OF UTAH, INC $265,000Active0.18 Acres
$265,000Active0.18 Acres8048 N Park Ln #002, Lake Point, UT 84074
MLS# 2096867Listed by: REAL BROKER, LLC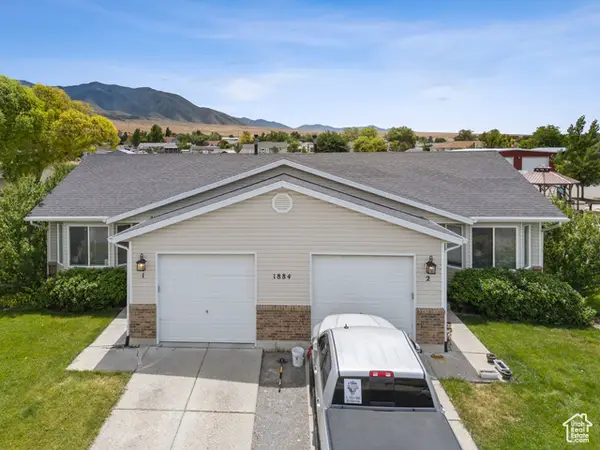 $1,500,000Active4 beds 2 baths2,880 sq. ft.
$1,500,000Active4 beds 2 baths2,880 sq. ft.1884 E Shepard Ln, Lake Point, UT 84074
MLS# 2096777Listed by: REAL BROKER, LLC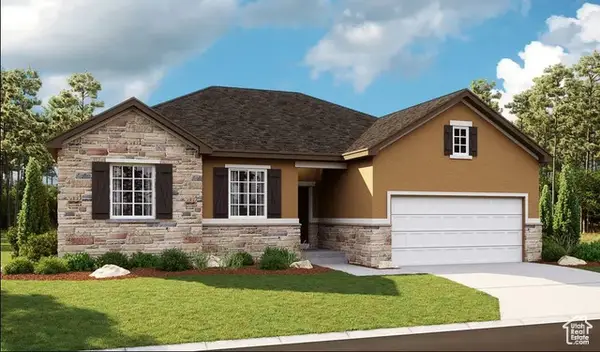 $624,990Active3 beds 3 baths3,769 sq. ft.
$624,990Active3 beds 3 baths3,769 sq. ft.8636 N Weston Way #1321, Lake Point, UT 84074
MLS# 2095452Listed by: RICHMOND AMERICAN HOMES OF UTAH, INC
