4719 N Driftwood Vw, Lehi, UT 84043
Local realty services provided by:ERA Realty Center
4719 N Driftwood Vw,Lehi, UT 84043
$1,100,000
- 7 Beds
- 7 Baths
- 7,385 sq. ft.
- Single family
- Pending
Listed by:ryan kramer
Office:re/max associates
MLS#:2101894
Source:SL
Price summary
- Price:$1,100,000
- Price per sq. ft.:$148.95
- Monthly HOA dues:$94
About this home
This elegant home is nestled in the prestigious Woodhaven community at Traverse Mountain, designed to perfection for both entertaining and comfortable living. The grand entrance sets the tone for the stunning interior, featuring a soaring ceiling and sweeping staircase. Exquisite craftsmanship and attention to detail throughout. With 7 spacious bedrooms and 6.5 baths, this home offers ample space. Three family rooms provide plenty of areas for entertaining. An office/den plus a second kitchen in the basement adds to the home's versatility. The gourmet kitchen is a culinary dream, featuring granite countertops, high end appliances and custom cabinetry. Additional features include steam showers, three fireplaces, hardwood floors, planation shutters and an abundance of windows allowing natural light to pour in. The backyard is a serene oasis, complete with lush landscaping and an extended patio. Conveniently located just minutes from I-15 access, shopping, dining, Silicon Slopes and top rated schools and a short distance from community clubhouse and pool. This exceptional property truly offers the ultimate living experience.
Contact an agent
Home facts
- Year built:2008
- Listing ID #:2101894
- Added:56 day(s) ago
- Updated:September 04, 2025 at 04:55 PM
Rooms and interior
- Bedrooms:7
- Total bathrooms:7
- Full bathrooms:6
- Half bathrooms:1
- Living area:7,385 sq. ft.
Heating and cooling
- Cooling:Central Air
- Heating:Forced Air
Structure and exterior
- Roof:Asphalt
- Year built:2008
- Building area:7,385 sq. ft.
- Lot area:0.24 Acres
Schools
- High school:Skyridge
- Middle school:Viewpoint Middle School
- Elementary school:Traverse Mountain
Utilities
- Water:Culinary, Water Connected
- Sewer:Sewer Connected, Sewer: Connected, Sewer: Public
Finances and disclosures
- Price:$1,100,000
- Price per sq. ft.:$148.95
- Tax amount:$5,298
New listings near 4719 N Driftwood Vw
- New
 $89,900Active3 beds 2 baths924 sq. ft.
$89,900Active3 beds 2 baths924 sq. ft.1150 N 200 W #6, Lehi, UT 84043
MLS# 2113705Listed by: REALTY ONE GROUP SIGNATURE (SOUTH VALLEY) - New
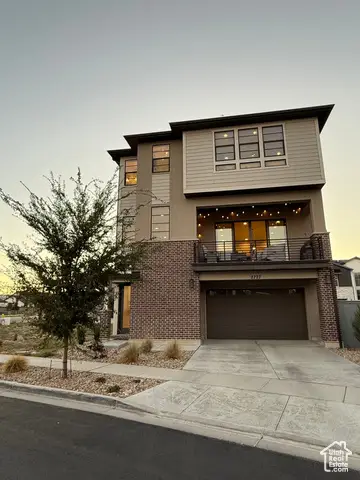 $689,900Active3 beds 3 baths3,204 sq. ft.
$689,900Active3 beds 3 baths3,204 sq. ft.2727 N Turpin Ln, Lehi, UT 84048
MLS# 2113648Listed by: EQUITY REAL ESTATE (SOLID) - Open Sat, 11am to 1pmNew
 $1,494,000Active6 beds 7 baths5,767 sq. ft.
$1,494,000Active6 beds 7 baths5,767 sq. ft.5828 N Canyon Rim Rd, Lehi, UT 84048
MLS# 2113653Listed by: X FACTOR REAL ESTATE, LLC - Open Sat, 12 to 3pmNew
 $470,000Active3 beds 3 baths2,296 sq. ft.
$470,000Active3 beds 3 baths2,296 sq. ft.4193 W 2010 N, Lehi, UT 84048
MLS# 2113567Listed by: REAL BROKER, LLC - New
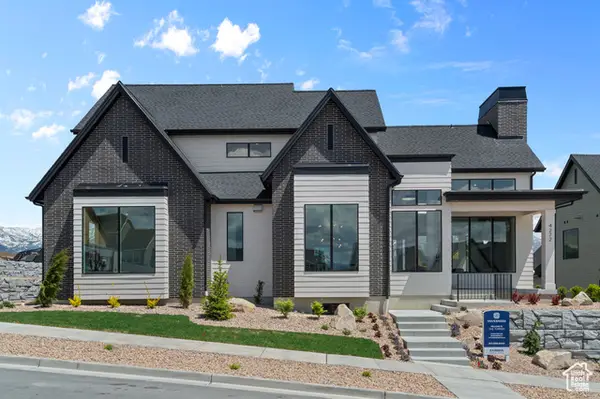 $1,300,000Active4 beds 4 baths5,114 sq. ft.
$1,300,000Active4 beds 4 baths5,114 sq. ft.4272 N Braiken Ridge Dr #105, Lehi, UT 84048
MLS# 2113514Listed by: D.R. HORTON, INC - New
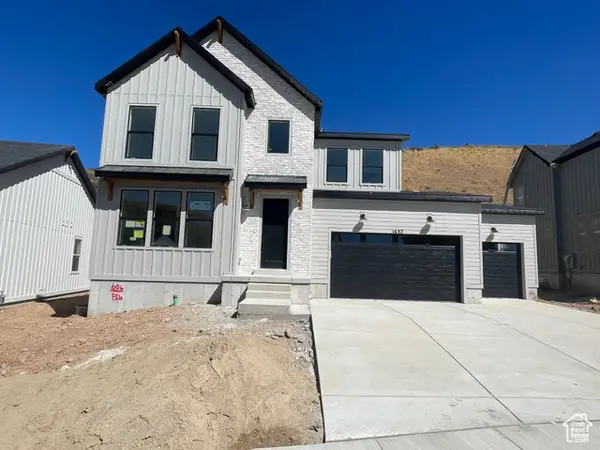 $1,195,065Active6 beds 5 baths4,364 sq. ft.
$1,195,065Active6 beds 5 baths4,364 sq. ft.1632 W Canyon Rim Rd #606, Lehi, UT 84048
MLS# 2113531Listed by: FIELDSTONE REALTY LLC - Open Fri, 6 to 8pmNew
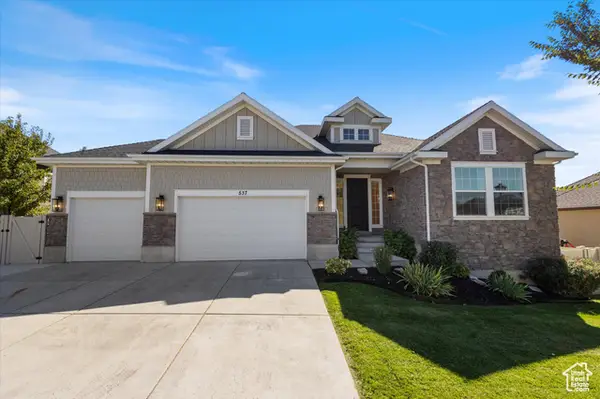 $1,250,000Active6 beds 5 baths4,378 sq. ft.
$1,250,000Active6 beds 5 baths4,378 sq. ft.537 W Sandhill Dr, Lehi, UT 84043
MLS# 2113493Listed by: BENCHMARK BROKERAGE, LLC - New
 $469,000Active3 beds 3 baths2,403 sq. ft.
$469,000Active3 beds 3 baths2,403 sq. ft.1941 N 4100 W, Lehi, UT 84048
MLS# 2113450Listed by: REALTYPATH LLC - Open Sat, 12 to 2pmNew
 $470,000Active3 beds 3 baths2,308 sq. ft.
$470,000Active3 beds 3 baths2,308 sq. ft.3717 W 860 N, Lehi, UT 84048
MLS# 2113418Listed by: REAL BROKER, LLC (DRAPER) - New
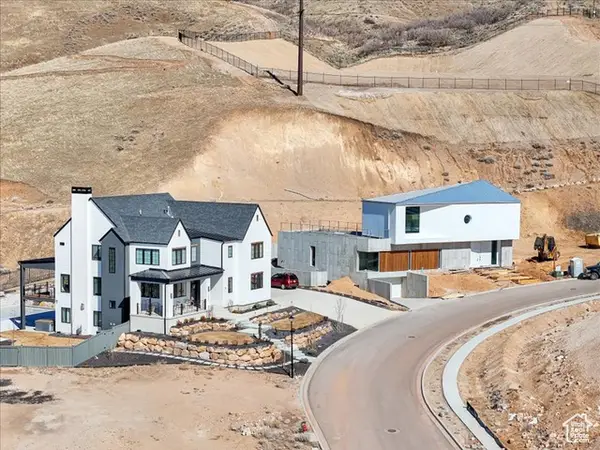 $469,900Active0.39 Acres
$469,900Active0.39 Acres1192 W Reggio Cir #330, Lehi, UT 84043
MLS# 2113290Listed by: REALTY ONE GROUP SIGNATURE (SOUTH VALLEY)
