2163 E 6825 N, Liberty, UT 84310
Local realty services provided by:ERA Realty Center
Listed by:jacob brewer
Office:summit sotheby's international realty
MLS#:2106898
Source:SL
Price summary
- Price:$1,400,000
- Price per sq. ft.:$344.57
- Monthly HOA dues:$31.25
About this home
Nestled in the quiet enclave of Durfee Creek Estates, this mountain retreat offers a rare combination of seclusion, serenity, and truly breathtaking views. Surrounded by open space and framed by Ogden Valley's stunning mountain setting, it's as peaceful as it is spectacular. This is where every season brings its own extraordinary backdrop of snow-capped peaks, golden autumn aspens, or lush summer greenery. Inside, the home is designed to capture the scenery at every turn. Expansive windows flood the great room with natural light and frame unobstructed views, creating a sense of calm and connection to nature. The chef’s kitchen, anchored by a Thermador gas range and convection/steam oven, blends form and function with warm cherry cabinetry. The kitchen seamlessly accesses the covered deck, an ideal place to gather, dine, or simply take in the setting. The walk-out lower level offers its own kitchenette and radiant-heated baths, perfect for hosting extended family or creating a private guest retreat. Practical features such as Milgard lifetime-warranty windows, solar panels, generator backup, and an oversized garage with RV parking ensure comfort and peace of mind in every season. Outside, enjoy covered patios and thoughtfully-designed low maintenance landscaping. Set within a quiet, close-knit community yet very close to world-class skiing, Pineview Reservoir, and endless trails, this is a home where peaceful mountain living and year-round adventure exist in perfect balance.
Contact an agent
Home facts
- Year built:2013
- Listing ID #:2106898
- Added:75 day(s) ago
- Updated:November 06, 2025 at 12:06 PM
Rooms and interior
- Bedrooms:4
- Total bathrooms:3
- Full bathrooms:2
- Half bathrooms:1
- Living area:4,063 sq. ft.
Heating and cooling
- Cooling:Central Air, Natural Ventilation
- Heating:Gas: Central, Hot Water, Radiant Floor
Structure and exterior
- Roof:Asphalt
- Year built:2013
- Building area:4,063 sq. ft.
- Lot area:1.32 Acres
Schools
- High school:Weber
- Middle school:Snowcrest
- Elementary school:Valley
Utilities
- Water:Culinary, Water Connected
- Sewer:Septic Tank, Sewer Connected, Sewer: Connected, Sewer: Septic Tank
Finances and disclosures
- Price:$1,400,000
- Price per sq. ft.:$344.57
- Tax amount:$5,969
New listings near 2163 E 6825 N
- New
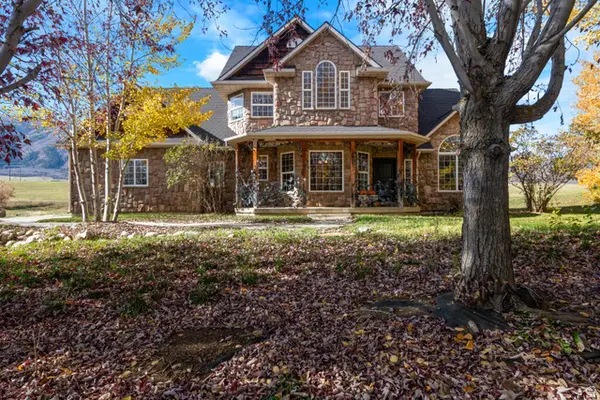 $1,100,000Active4 beds 4 baths3,445 sq. ft.
$1,100,000Active4 beds 4 baths3,445 sq. ft.3811 N 3775 E, Eden, UT 84310
MLS# 2121417Listed by: RE/MAX ASSOCIATES - New
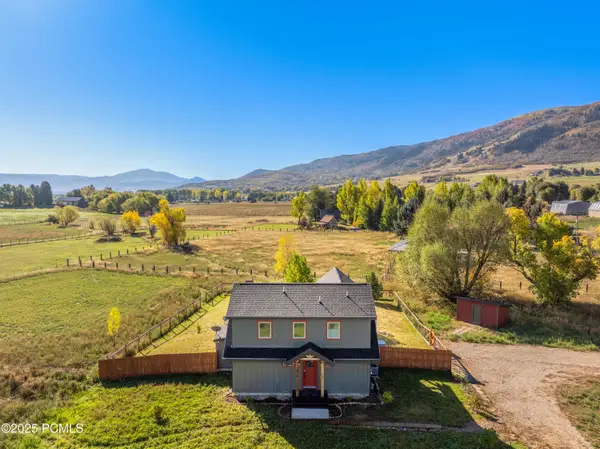 $1,050,000Active3 beds 2 baths1,499 sq. ft.
$1,050,000Active3 beds 2 baths1,499 sq. ft.4068 E 3300, Liberty, UT 84310
MLS# 12504702Listed by: MOUNTAIN LUXURY REAL ESTATE - New
 $1,149,000Active6 beds 4 baths3,983 sq. ft.
$1,149,000Active6 beds 4 baths3,983 sq. ft.4622 N 3150 E, Eden, UT 84310
MLS# 2120257Listed by: VINTAGE REALTY GROUP 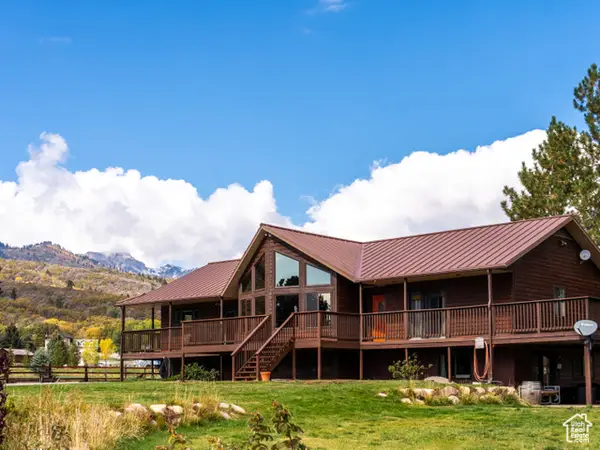 $1,775,000Active3 beds 3 baths3,776 sq. ft.
$1,775,000Active3 beds 3 baths3,776 sq. ft.4691 N 3300 E, Liberty, UT 84310
MLS# 2117515Listed by: MOUNTAIN LUXURY REAL ESTATE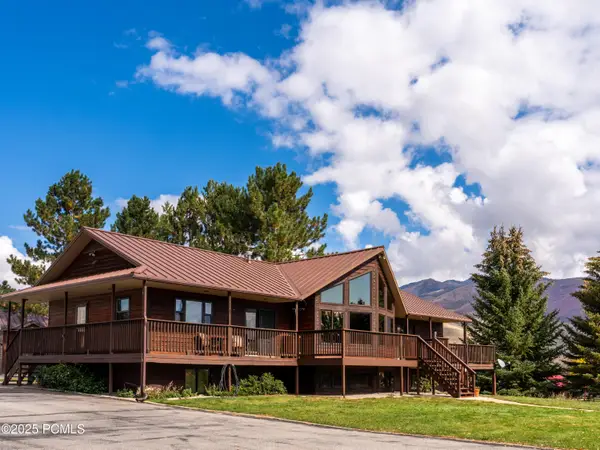 $1,775,000Active3 beds 3 baths3,776 sq. ft.
$1,775,000Active3 beds 3 baths3,776 sq. ft.4691 E 3300, Liberty, UT 84310
MLS# 12504503Listed by: MOUNTAIN LUXURY REAL ESTATE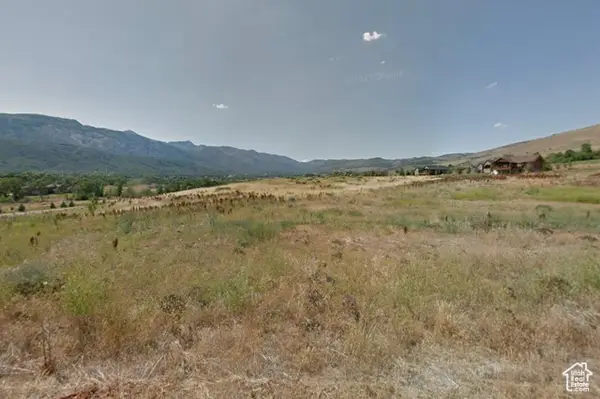 $320,000Active0.36 Acres
$320,000Active0.36 Acres4046 E 4500 N #65, Liberty, UT 84310
MLS# 2116715Listed by: EQUITY REAL ESTATE (BUCKLEY)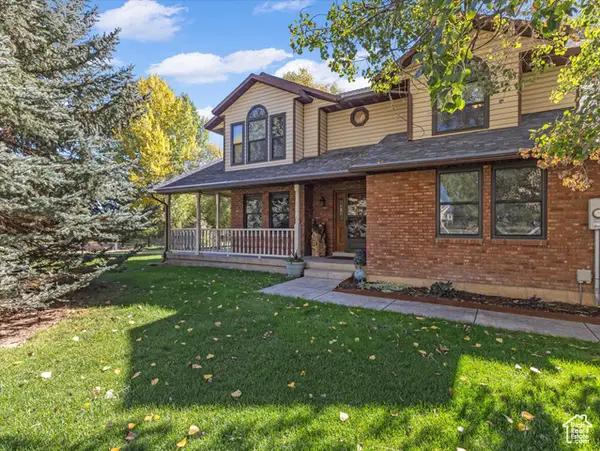 $1,090,000Active4 beds 3 baths3,227 sq. ft.
$1,090,000Active4 beds 3 baths3,227 sq. ft.3609 E 3600 N, Liberty, UT 84310
MLS# 2116571Listed by: COLDWELL BANKER REALTY (UNION HEIGHTS)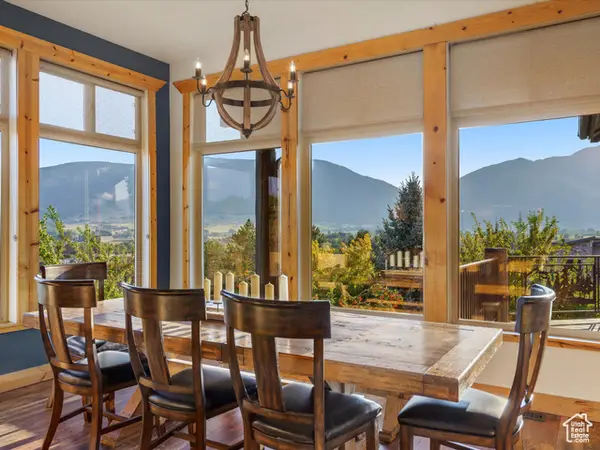 $1,039,000Pending4 beds 4 baths3,102 sq. ft.
$1,039,000Pending4 beds 4 baths3,102 sq. ft.4360 N 4150 E, Eden, UT 84310
MLS# 2110395Listed by: RANGE REALTY CO.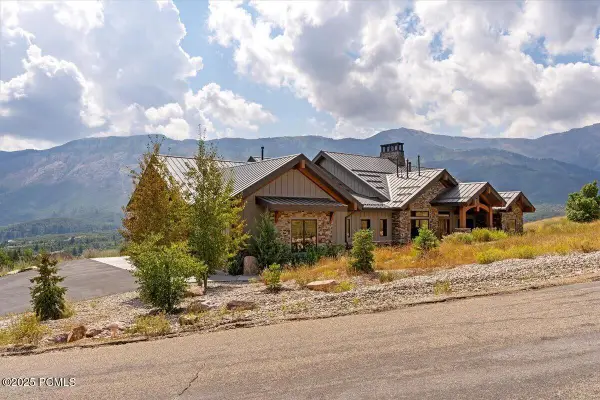 $2,795,000Active5 beds 5 baths5,586 sq. ft.
$2,795,000Active5 beds 5 baths5,586 sq. ft.2314 E 6825 N, Liberty, UT 84310
MLS# 12503930Listed by: WINDERMERE RE UTAH - PARK AVE $1,149,999Active5.26 Acres
$1,149,999Active5.26 Acres2776 E Arrowleaf Ln N #3, Liberty, UT 84310
MLS# 2060825Listed by: DESTINATION PROPERTIES, LLC
