348 W Talons Reach Ln #111, Lindon, UT 84042
Local realty services provided by:ERA Realty Center
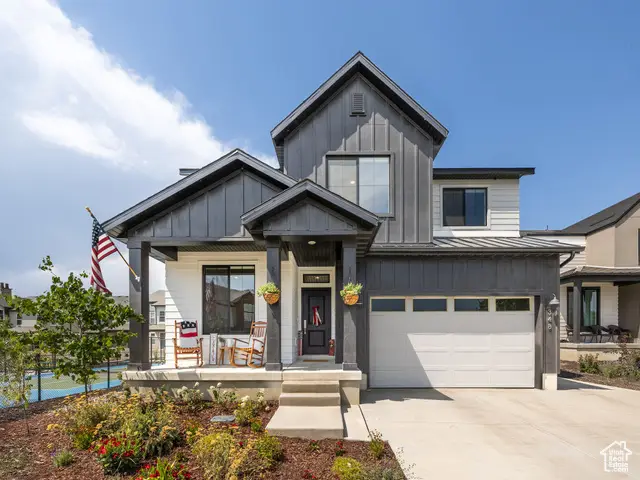
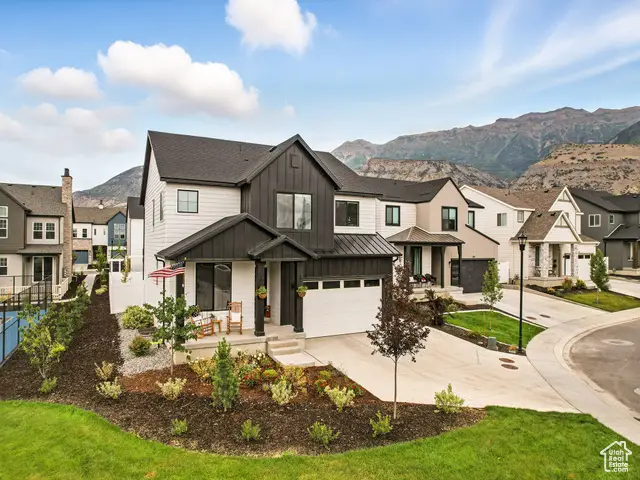
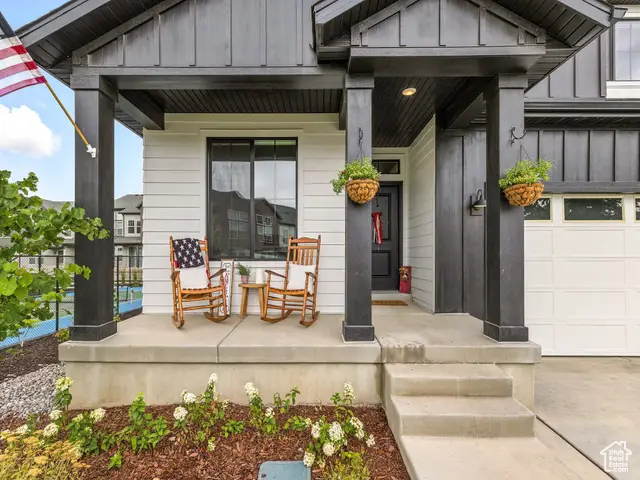
348 W Talons Reach Ln #111,Lindon, UT 84042
$777,555
- 6 Beds
- 4 Baths
- 3,682 sq. ft.
- Single family
- Active
Listed by:jasmine christensen
Office:better homes and gardens real estate momentum (lehi)
MLS#:2101732
Source:SL
Price summary
- Price:$777,555
- Price per sq. ft.:$211.18
- Monthly HOA dues:$50
About this home
Modern Farmhouse in the quiet, quaint, and oh so charming town of Lindon! Just seconds from state street, the freeway, shopping, and many food establishments. This home was built last year as the Alpine Homes Model Home. Since purchasing the home the owner has installed roller shades on every window, installed a water softener, finished the basement making it a 6 bedroom home with 3 different living spaces. They have also made finishing touches to the landscaping with many perennial flowers and a fully fenced yard. The front porch is a lovely space to relax and watch the beautiful Utah sunsets! When you walk in the front door you find a private office to your left. Continue into the home to find a stunning kitchen with a double oven, a gas countertop range, and plenty of room to host! Upstairs there are 4 bedrooms including a large master suite with gorgeous mountain views. The master bathroom has a separate tub and shower. In addition to the four bedrooms upstairs there is a spacious loft for an additional living space. The basement was just finished with high end finishes. The bathroom has a checkered marble floor, custom white oak cabinets, and a beautifully tiled walk in shower. The bathroom countertop will be quartz and will be installed prior to closing. This home is cozy and yet has plenty of room for everyone. Although the lot is .13 it feels much bigger due to the home sitting forward on the lot. Check out the pictures to see what I mean!!! Schedule a showing and make this exquisite property the place you call home! The swingset and all furniture are negotiable.
Contact an agent
Home facts
- Year built:2024
- Listing Id #:2101732
- Added:15 day(s) ago
- Updated:August 14, 2025 at 11:07 AM
Rooms and interior
- Bedrooms:6
- Total bathrooms:4
- Full bathrooms:3
- Half bathrooms:1
- Living area:3,682 sq. ft.
Heating and cooling
- Cooling:Central Air
- Heating:Forced Air, Gas: Central
Structure and exterior
- Roof:Asphalt
- Year built:2024
- Building area:3,682 sq. ft.
- Lot area:0.13 Acres
Schools
- High school:Pleasant Grove
- Middle school:Oak Canyon
- Elementary school:Lindon
Utilities
- Water:Culinary, Water Connected
- Sewer:Sewer Connected, Sewer: Connected, Sewer: Public
Finances and disclosures
- Price:$777,555
- Price per sq. ft.:$211.18
- Tax amount:$3,157
New listings near 348 W Talons Reach Ln #111
- New
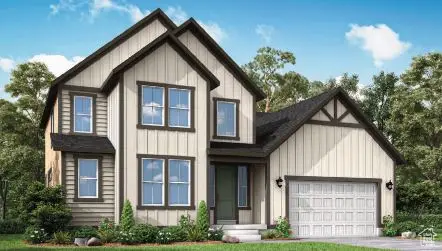 $754,400Active4 beds 3 baths4,023 sq. ft.
$754,400Active4 beds 3 baths4,023 sq. ft.1277 W Sweet Corn Ln, Lindon, UT 84042
MLS# 2104869Listed by: IVORY HOMES, LTD - New
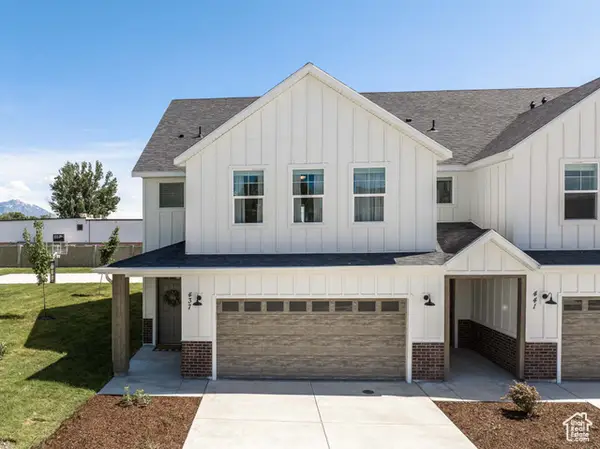 $580,866Active3 beds 3 baths2,110 sq. ft.
$580,866Active3 beds 3 baths2,110 sq. ft.464 W 520 N, Lindon, UT 84042
MLS# 2104145Listed by: NEW HOME CONSULTANTS, LC - Open Sat, 12 to 2pmNew
 $1,950,000Active6 beds 5 baths5,749 sq. ft.
$1,950,000Active6 beds 5 baths5,749 sq. ft.364 W 600 N, Lindon, UT 84042
MLS# 2104147Listed by: HOMIE - New
 $477,148Active3 beds 3 baths1,664 sq. ft.
$477,148Active3 beds 3 baths1,664 sq. ft.511 N 475 W, Lindon, UT 84042
MLS# 2104142Listed by: NEW HOME CONSULTANTS, LC - New
 $825,000Active7 beds 3 baths3,600 sq. ft.
$825,000Active7 beds 3 baths3,600 sq. ft.60 W 650 N, Lindon, UT 84042
MLS# 2103890Listed by: PRESIDIO REAL ESTATE - New
 $1,200,000Active0.61 Acres
$1,200,000Active0.61 Acres1141 E 50 N, American Fork, UT 84003
MLS# 2103677Listed by: KW WESTFIELD (EXCELLENCE) - New
 $449,000Active3 beds 3 baths1,962 sq. ft.
$449,000Active3 beds 3 baths1,962 sq. ft.521 S 400 W, Lindon, UT 84042
MLS# 2103528Listed by: WINDERMERE REAL ESTATE (DAYBREAK)  $699,900Pending6 beds 3 baths3,398 sq. ft.
$699,900Pending6 beds 3 baths3,398 sq. ft.71 S 1025 E, Lindon, UT 84042
MLS# 2103510Listed by: EQUITY REAL ESTATE (SOLID)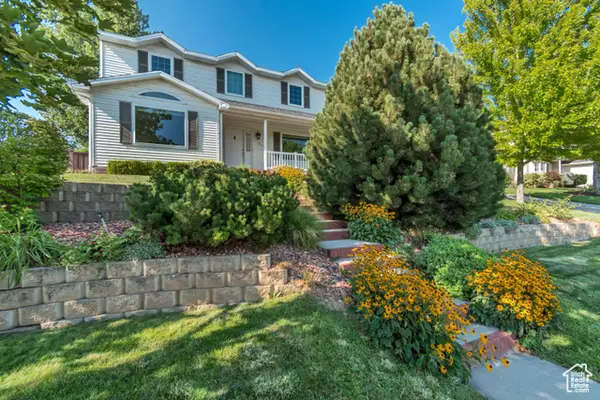 $824,995Pending6 beds 4 baths3,575 sq. ft.
$824,995Pending6 beds 4 baths3,575 sq. ft.927 E 70 S, Lindon, UT 84042
MLS# 2103447Listed by: G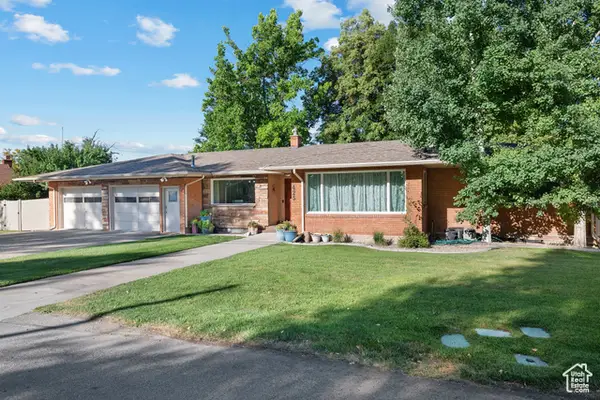 $850,000Active6 beds 3 baths4,284 sq. ft.
$850,000Active6 beds 3 baths4,284 sq. ft.425 N Locust Ave, Lindon, UT 84042
MLS# 2102769Listed by: RE/MAX ASSOCIATES
