687 E 175 N, Lindon, UT 84042
Local realty services provided by:ERA Brokers Consolidated
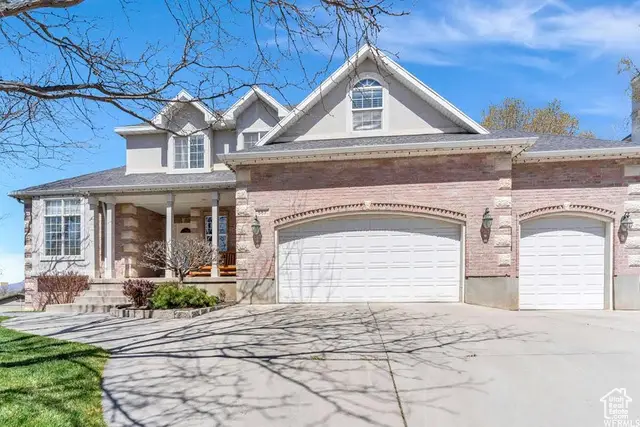

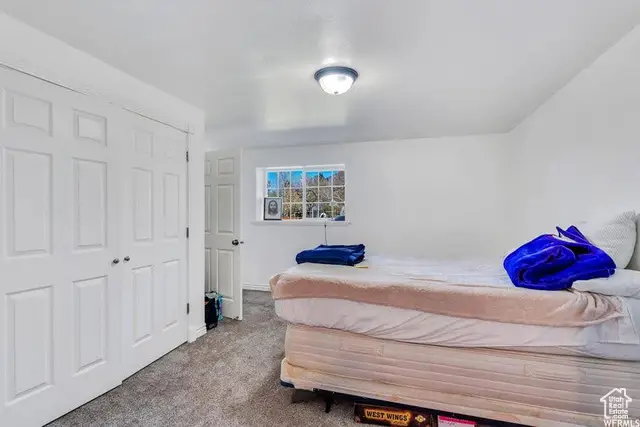
687 E 175 N,Lindon, UT 84042
$998,500
- 6 Beds
- 5 Baths
- 4,071 sq. ft.
- Single family
- Active
Listed by:tyler jackson
Office:equity real estate (prosper group)
MLS#:2019746
Source:SL
Price summary
- Price:$998,500
- Price per sq. ft.:$245.27
About this home
Beautifully remodeled home in the heart of Lindon. Includes a 3 car garage, main floor living and a wheel chair accessible mother in law apartment in the walkout basement. Close to excellent schools, the Murdock canal trail and a short walk to the new Lindon temple. New roof shingles, kitchen, laundry room, and hardwood flooring on the main floor plus LVP and carpet upstairs in 2022. New upstairs bathroom in 2024. New furnace/ac for the upstairs in Aug 2024. New windows for the front of the house in 2023. Furnace/AC for the main floor and basement was installed in 2019. Utopia fiber connection is fully paid for, just choose your provider and only pay for the monthly service. LED lights in many rooms. Basement includes a full kitchen and an en-suite bedroom that is wheelchair accessible. Sitting on a half acre of land, professionally landscaped with exceptional views from the trex deck. Includes multiple Rose of Sharon trees and bushes. Yard is watered via pressurized irrigation with an automatic sprinkler system including a smart controller. Attached 3 car garage plus parking for an RV that is well sheltered on the East side of the home. Garages are tall and include extra storage loft area, built-in shelves, and hanging storage areas. Garden area with raised beds.
Contact an agent
Home facts
- Year built:1996
- Listing Id #:2019746
- Added:352 day(s) ago
- Updated:August 14, 2025 at 10:55 AM
Rooms and interior
- Bedrooms:6
- Total bathrooms:5
- Full bathrooms:3
- Half bathrooms:1
- Living area:4,071 sq. ft.
Heating and cooling
- Cooling:Central Air
- Heating:Gas: Central
Structure and exterior
- Roof:Asphalt, Pitched
- Year built:1996
- Building area:4,071 sq. ft.
- Lot area:0.5 Acres
Schools
- High school:Timpanogos
- Middle school:Oak Canyon
- Elementary school:Rocky Mt.
Utilities
- Water:Culinary, Water Connected
- Sewer:Sewer Connected, Sewer: Connected
Finances and disclosures
- Price:$998,500
- Price per sq. ft.:$245.27
- Tax amount:$3,223
New listings near 687 E 175 N
- New
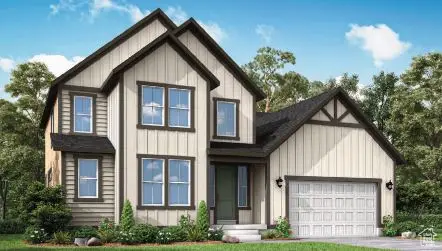 $754,400Active4 beds 3 baths4,023 sq. ft.
$754,400Active4 beds 3 baths4,023 sq. ft.1277 W Sweet Corn Ln, Lindon, UT 84042
MLS# 2104869Listed by: IVORY HOMES, LTD - New
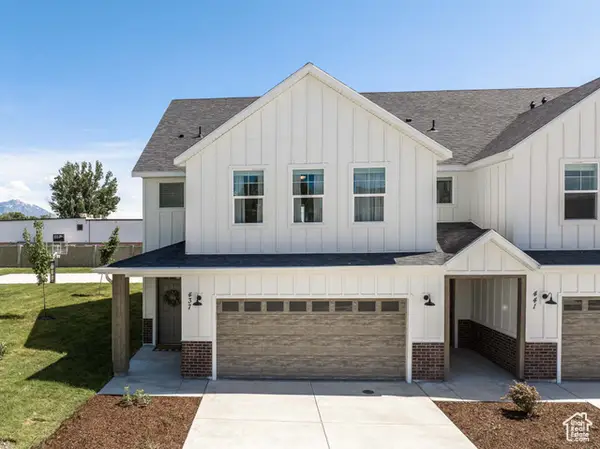 $580,866Active3 beds 3 baths2,110 sq. ft.
$580,866Active3 beds 3 baths2,110 sq. ft.464 W 520 N, Lindon, UT 84042
MLS# 2104145Listed by: NEW HOME CONSULTANTS, LC - Open Sat, 12 to 2pmNew
 $1,950,000Active6 beds 5 baths5,749 sq. ft.
$1,950,000Active6 beds 5 baths5,749 sq. ft.364 W 600 N, Lindon, UT 84042
MLS# 2104147Listed by: HOMIE - New
 $477,148Active3 beds 3 baths1,664 sq. ft.
$477,148Active3 beds 3 baths1,664 sq. ft.511 N 475 W, Lindon, UT 84042
MLS# 2104142Listed by: NEW HOME CONSULTANTS, LC - New
 $825,000Active7 beds 3 baths3,600 sq. ft.
$825,000Active7 beds 3 baths3,600 sq. ft.60 W 650 N, Lindon, UT 84042
MLS# 2103890Listed by: PRESIDIO REAL ESTATE - New
 $1,200,000Active0.61 Acres
$1,200,000Active0.61 Acres1141 E 50 N, American Fork, UT 84003
MLS# 2103677Listed by: KW WESTFIELD (EXCELLENCE) - New
 $449,000Active3 beds 3 baths1,962 sq. ft.
$449,000Active3 beds 3 baths1,962 sq. ft.521 S 400 W, Lindon, UT 84042
MLS# 2103528Listed by: WINDERMERE REAL ESTATE (DAYBREAK)  $699,900Pending6 beds 3 baths3,398 sq. ft.
$699,900Pending6 beds 3 baths3,398 sq. ft.71 S 1025 E, Lindon, UT 84042
MLS# 2103510Listed by: EQUITY REAL ESTATE (SOLID)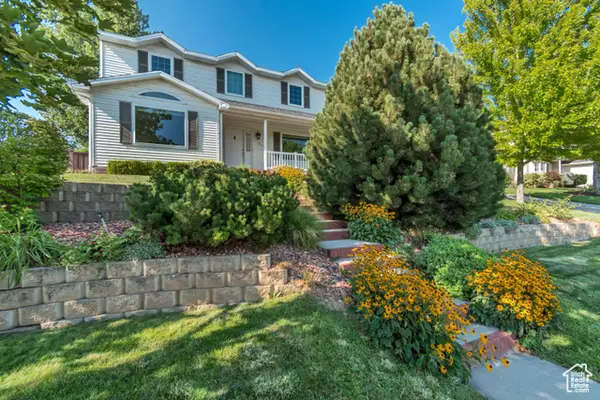 $824,995Pending6 beds 4 baths3,575 sq. ft.
$824,995Pending6 beds 4 baths3,575 sq. ft.927 E 70 S, Lindon, UT 84042
MLS# 2103447Listed by: G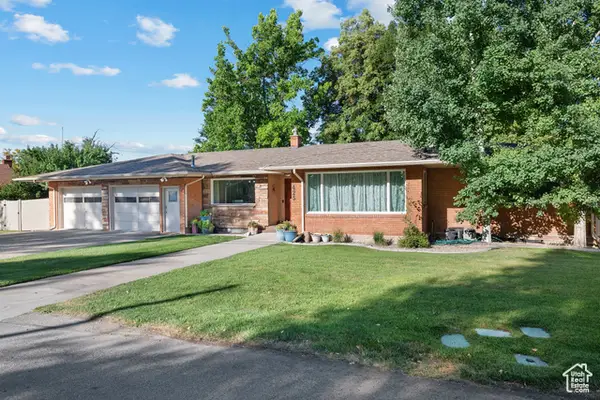 $850,000Active6 beds 3 baths4,284 sq. ft.
$850,000Active6 beds 3 baths4,284 sq. ft.425 N Locust Ave, Lindon, UT 84042
MLS# 2102769Listed by: RE/MAX ASSOCIATES
