778 N 40 E, Lindon, UT 84042
Local realty services provided by:ERA Realty Center
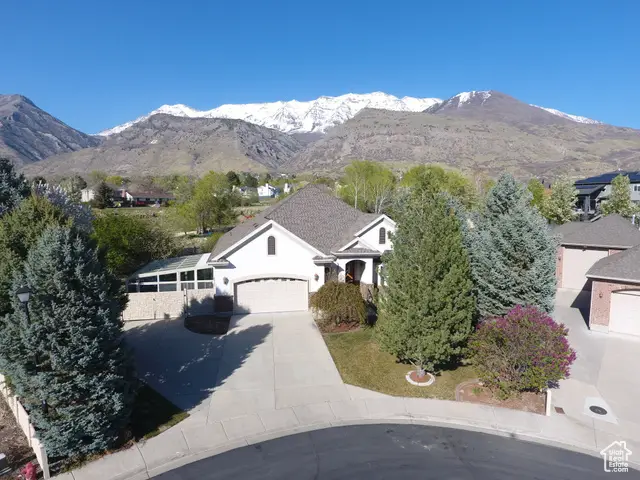

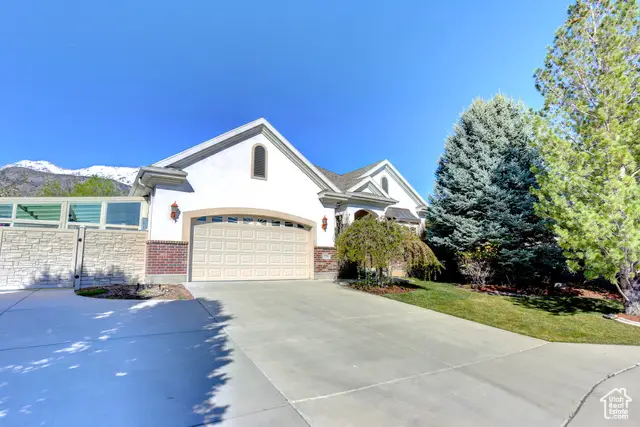
778 N 40 E,Lindon, UT 84042
$975,000
- 3 Beds
- 4 Baths
- 5,177 sq. ft.
- Single family
- Pending
Listed by:paul teasdale
Office:team teasdale realty
MLS#:2077615
Source:SL
Price summary
- Price:$975,000
- Price per sq. ft.:$188.33
About this home
OPEN HOUSE 12-2PM Saturday May 3rd. See the 3D virtual tour! Beautiful home with the most amazing backyard waterfall you will have ever seen at a home. This home features a separate mother-in-law basement that could easily be converted into a rental space or AirBnB. **Special Features** Hard wood premium flooring on first floor. Master bedroom has exterior walkout doors to backyard. Master bath starts in hallway with walk-in closets on both sides. Also includes a wide open bathroom with sinks and a big jetted tub. Separate from the tub is a tile shower. The kitchen is luxury with double stacked ovens and Santa Cecilia granite countertops. The backyard is completely landscaped with a waterfall system and stream - ($80k in improvements in 2008 when originally put in, which holds a lot more in value today). Stone walkway up and down yard with a beautiful view of the mountains as backdrop. Backyard has forestry and fruit trees. On the side of the house is an added sunroom with a very nice included hot tub that hasn't been used. The exterior door on the other side of the house opens into basement mother in law apartment with a kitchen, big family room, 3 bedrooms, and 2 full bathrooms. One of the basement bathrooms is equipped with a $14k Safestep accessibility/disability bath improvement. additional slice shaped parcel of land over fence line is also owned. The home is easy to show. Come and see this original and beautiful home today!
Contact an agent
Home facts
- Year built:2007
- Listing Id #:2077615
- Added:121 day(s) ago
- Updated:July 25, 2025 at 07:57 PM
Rooms and interior
- Bedrooms:3
- Total bathrooms:4
- Full bathrooms:3
- Half bathrooms:1
- Living area:5,177 sq. ft.
Heating and cooling
- Cooling:Central Air
- Heating:Forced Air, Gas: Stove
Structure and exterior
- Roof:Asphalt
- Year built:2007
- Building area:5,177 sq. ft.
- Lot area:0.5 Acres
Schools
- High school:Pleasant Grove
- Middle school:Oak Canyon
- Elementary school:Lindon
Utilities
- Water:Culinary, Water Connected
- Sewer:Sewer Connected, Sewer: Connected
Finances and disclosures
- Price:$975,000
- Price per sq. ft.:$188.33
- Tax amount:$3,907
New listings near 778 N 40 E
- New
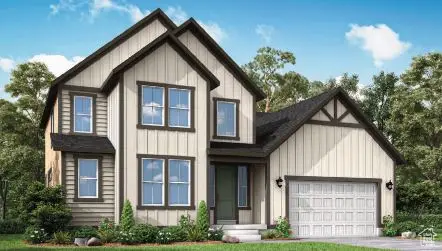 $754,400Active4 beds 3 baths4,023 sq. ft.
$754,400Active4 beds 3 baths4,023 sq. ft.1277 W Sweet Corn Ln, Lindon, UT 84042
MLS# 2104869Listed by: IVORY HOMES, LTD - New
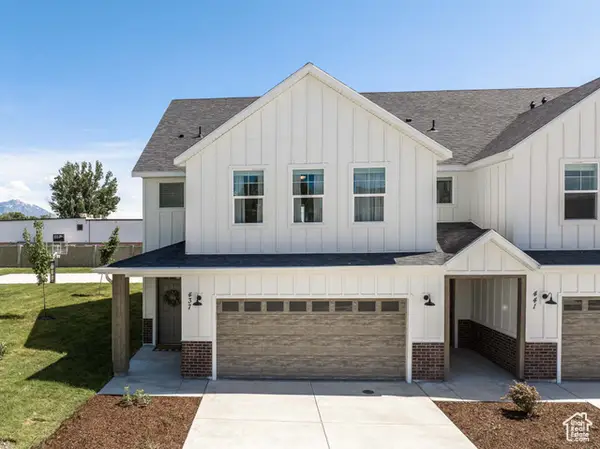 $580,866Active3 beds 3 baths2,110 sq. ft.
$580,866Active3 beds 3 baths2,110 sq. ft.464 W 520 N, Lindon, UT 84042
MLS# 2104145Listed by: NEW HOME CONSULTANTS, LC - Open Sat, 12 to 2pmNew
 $1,950,000Active6 beds 5 baths5,749 sq. ft.
$1,950,000Active6 beds 5 baths5,749 sq. ft.364 W 600 N, Lindon, UT 84042
MLS# 2104147Listed by: HOMIE - New
 $477,148Active3 beds 3 baths1,664 sq. ft.
$477,148Active3 beds 3 baths1,664 sq. ft.511 N 475 W, Lindon, UT 84042
MLS# 2104142Listed by: NEW HOME CONSULTANTS, LC - New
 $825,000Active7 beds 3 baths3,600 sq. ft.
$825,000Active7 beds 3 baths3,600 sq. ft.60 W 650 N, Lindon, UT 84042
MLS# 2103890Listed by: PRESIDIO REAL ESTATE - New
 $1,200,000Active0.61 Acres
$1,200,000Active0.61 Acres1141 E 50 N, American Fork, UT 84003
MLS# 2103677Listed by: KW WESTFIELD (EXCELLENCE) - New
 $449,000Active3 beds 3 baths1,962 sq. ft.
$449,000Active3 beds 3 baths1,962 sq. ft.521 S 400 W, Lindon, UT 84042
MLS# 2103528Listed by: WINDERMERE REAL ESTATE (DAYBREAK)  $699,900Pending6 beds 3 baths3,398 sq. ft.
$699,900Pending6 beds 3 baths3,398 sq. ft.71 S 1025 E, Lindon, UT 84042
MLS# 2103510Listed by: EQUITY REAL ESTATE (SOLID)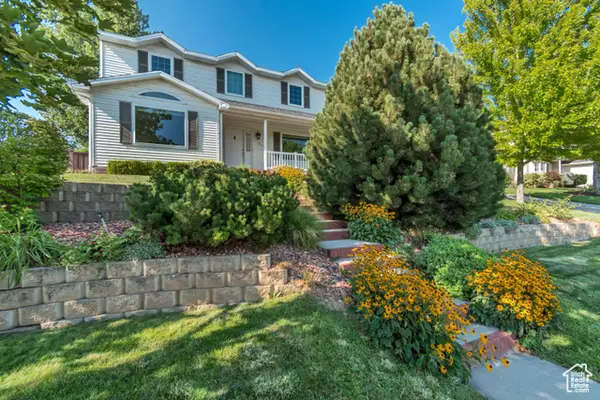 $824,995Pending6 beds 4 baths3,575 sq. ft.
$824,995Pending6 beds 4 baths3,575 sq. ft.927 E 70 S, Lindon, UT 84042
MLS# 2103447Listed by: G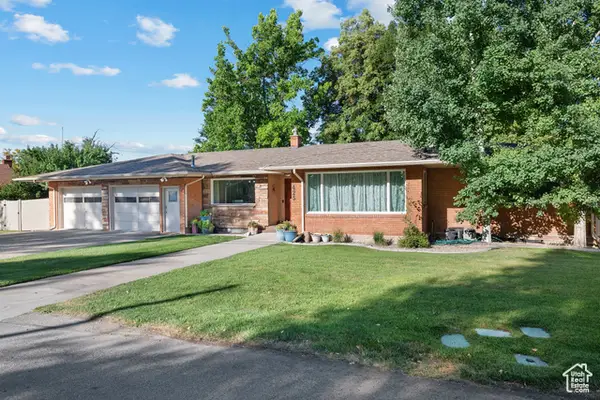 $850,000Active6 beds 3 baths4,284 sq. ft.
$850,000Active6 beds 3 baths4,284 sq. ft.425 N Locust Ave, Lindon, UT 84042
MLS# 2102769Listed by: RE/MAX ASSOCIATES
