4222 S 1100 E, Millcreek, UT 84124
Local realty services provided by:ERA Realty Center
4222 S 1100 E,Millcreek, UT 84124
$799,000
- 4 Beds
- 2 Baths
- 1,800 sq. ft.
- Multi-family
- Active
Listed by:joyce hughes
Office:utah's wise choice real estate
MLS#:2080661
Source:SL
Price summary
- Price:$799,000
- Price per sq. ft.:$443.89
About this home
This property comes with a 3-2-1 rate buydown, reducing the buyer's interest rate by 3% for the first year of their loan, 2% the second year and 1% the third. Buyer is not obligated to use The Almond Team of Crosscountry Mortgage to have an offer accepted however buyer must use The Almond Team to receive the buydown. The Almond Team can issue loan approvals in as little as 7 days and close in 10. Restrictions apply. Kurt Almond NMLS285453 This is a legally zoned, side by side, ground floor duplex with separate utility meters. The lot is 0.23 acres with 2 separate fully-fenced yards on a quiet road adjacent to and across the road from the park. Easy access to the freeway and local amenities - less than 4 blocks from Millcreek City Center. SELLER FINANCING is available . Two covered and 4 uncovered off-street parking spaces with room for RV or boat. New roof, new water heaters and plumbing, new HVAC system, new electrical and breaker boxes, new stop and waste valve. One unit has a long term lease with cost-of-living increases annually. The vacant unit will be rented shortly. No viewing until an offer is accepted by the seller - LOCKBOX HAS BEEN REMOVED. BUYER TO VERIFY ALL INFORMATION.
Contact an agent
Home facts
- Year built:1964
- Listing ID #:2080661
- Added:154 day(s) ago
- Updated:September 29, 2025 at 11:02 AM
Rooms and interior
- Bedrooms:4
- Total bathrooms:2
- Living area:1,800 sq. ft.
Heating and cooling
- Heating:Forced Air, Gas: Central
Structure and exterior
- Roof:Asphalt
- Year built:1964
- Building area:1,800 sq. ft.
- Lot area:0.23 Acres
Schools
- High school:Cottonwood
- Middle school:Bonneville
- Elementary school:Hill View
Utilities
- Water:Culinary, Water Connected
- Sewer:Sewer Connected, Sewer: Connected, Sewer: Public
Finances and disclosures
- Price:$799,000
- Price per sq. ft.:$443.89
- Tax amount:$2,800
New listings near 4222 S 1100 E
- New
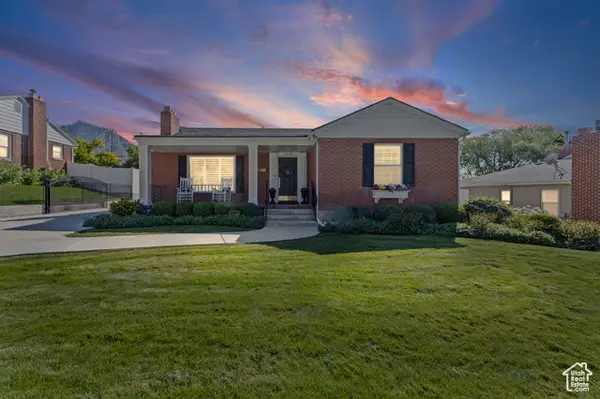 $1,095,000Active4 beds 2 baths2,256 sq. ft.
$1,095,000Active4 beds 2 baths2,256 sq. ft.2776 E 3220 S, Millcreek, UT 84109
MLS# 2114295Listed by: ALLEN & ASSOCIATES - New
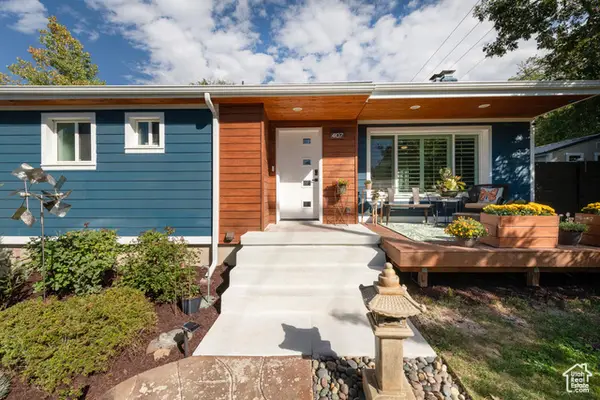 $1,200,000Active6 beds 3 baths3,342 sq. ft.
$1,200,000Active6 beds 3 baths3,342 sq. ft.4107 S Mars Way, Salt Lake City, UT 84124
MLS# 2114264Listed by: PLUMB & COMPANY REALTORS LLP - New
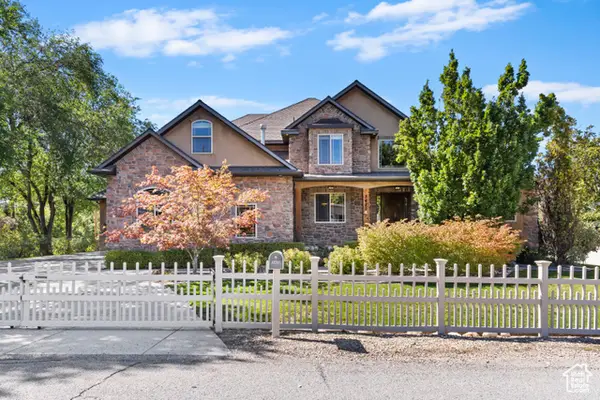 $1,650,000Active4 beds 3 baths5,557 sq. ft.
$1,650,000Active4 beds 3 baths5,557 sq. ft.3420 S Pioneer St, Salt Lake City, UT 84109
MLS# 2114142Listed by: COLDWELL BANKER REALTY (STATION PARK) - Open Sat, 3 to 5pmNew
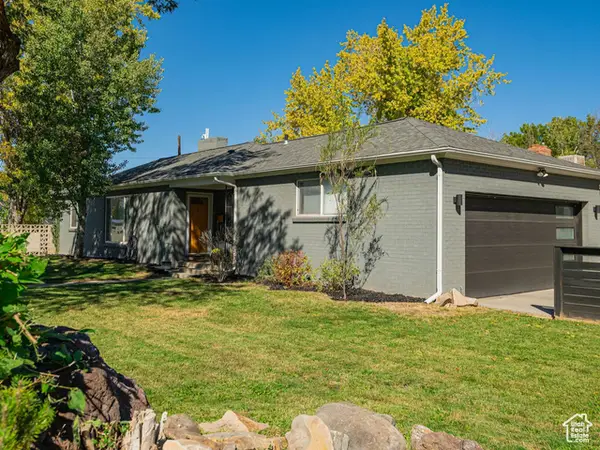 $775,000Active5 beds 3 baths2,093 sq. ft.
$775,000Active5 beds 3 baths2,093 sq. ft.1805 E 3170 S, Millcreek, UT 84106
MLS# 2113983Listed by: LUMINA REAL ESTATE LLC - New
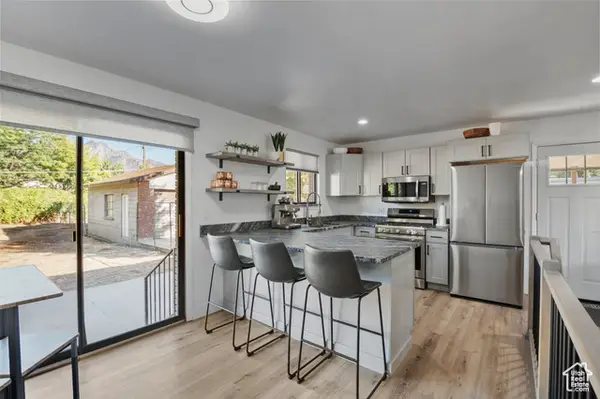 $699,900Active4 beds 2 baths2,146 sq. ft.
$699,900Active4 beds 2 baths2,146 sq. ft.4059 S 1045 E, Salt Lake City, UT 84124
MLS# 2113954Listed by: REALTYPATH LLC (PRESTIGE) - New
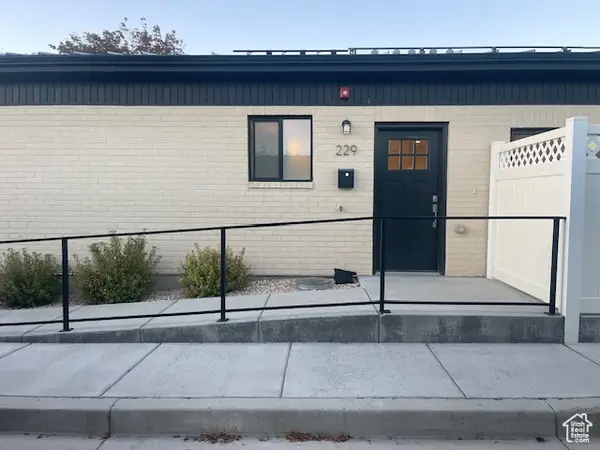 $330,000Active2 beds 2 baths843 sq. ft.
$330,000Active2 beds 2 baths843 sq. ft.3580 S 805 E #229, Millcreek, UT 84106
MLS# 2113803Listed by: FATHOM REALTY (UNION PARK) - New
 $375,000Active2 beds 3 baths1,210 sq. ft.
$375,000Active2 beds 3 baths1,210 sq. ft.4570 S Woodduck Ln, Millcreek, UT 84117
MLS# 2113816Listed by: REAL BROKER, LLC - New
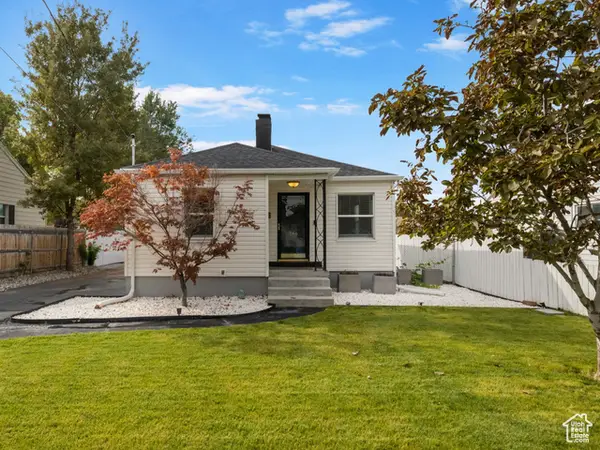 $625,000Active4 beds 2 baths1,584 sq. ft.
$625,000Active4 beds 2 baths1,584 sq. ft.746 E Zenith Ave S, Millcreek, UT 84106
MLS# 2113661Listed by: AVENUES REALTY GROUP LLC 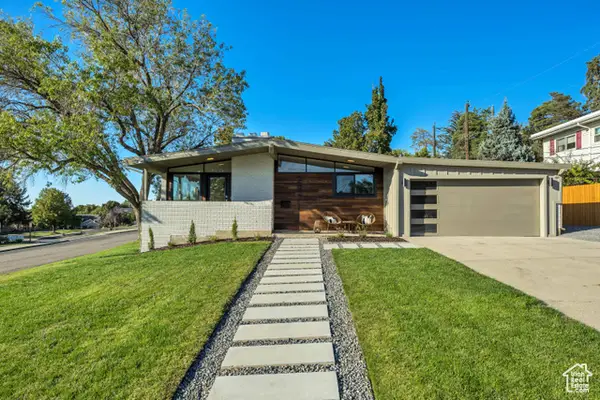 $950,000Pending4 beds 3 baths2,542 sq. ft.
$950,000Pending4 beds 3 baths2,542 sq. ft.2871 E Oakridge Dr. S, Millcreek, UT 84109
MLS# 2113593Listed by: EAST AVENUE REAL ESTATE, LLC- New
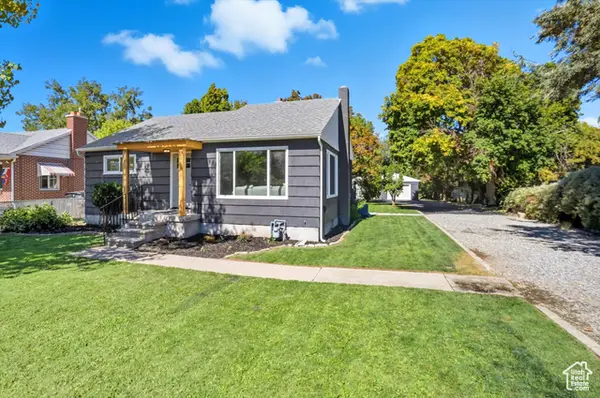 $679,000Active4 beds 2 baths1,964 sq. ft.
$679,000Active4 beds 2 baths1,964 sq. ft.769 E 4070 S, Millcreek, UT 84107
MLS# 2113500Listed by: EXP REALTY, LLC
