4504 S Abinadi Rd E, Millcreek, UT 84124
Local realty services provided by:ERA Brokers Consolidated
Listed by:kelly favero
Office:windermere real estate
MLS#:2093230
Source:SL
Price summary
- Price:$3,000,000
- Price per sq. ft.:$386.6
About this home
Perched against the Wasatch Mountains and tucked beneath iconic Mount Olympus, this residence offers a unique blend of mountain calm and expansive city views. Upgraded, modernized, and meticulously maintained by its current owners, this 5 bedroom, 5 bathroom home invites you to experience comfortable living with well-designed details throughout. Outside, the home is elegantly understated. Inside, vaulted ceilings, expanses of natural light, and a striking grand room and staircase provide a sense of openness and flow, creating the perfect place to entertain or enjoy a quiet night in. One of the home's standout features is a 27-foot frameless glass wall that captures uninterrupted vistas of downtown, Salt Lake City and the valley below. Other features include a spacious 4-car attached garage, four fireplaces, a private yard, plenty of storage space, and many energy-efficient upgrades throughout. Living here is like being held in the arms of the Wasatch-bathed in breathtaking scenery, while keeping every city convenience just minutes away. Located mere moments from freeway access, the new Salt Lake International Airport, downtown Salt Lake City, Park City, and 6 world-class ski resorts, this is mountain living without compromise. Discover a life that's at once grounded in nature and elevated in every sense.
Contact an agent
Home facts
- Year built:2001
- Listing ID #:2093230
- Added:102 day(s) ago
- Updated:September 29, 2025 at 11:02 AM
Rooms and interior
- Bedrooms:5
- Total bathrooms:5
- Full bathrooms:2
- Living area:7,760 sq. ft.
Heating and cooling
- Cooling:Central Air, Natural Ventilation
- Heating:Forced Air, Gas: Central
Structure and exterior
- Roof:Asphalt, Pitched
- Year built:2001
- Building area:7,760 sq. ft.
- Lot area:0.34 Acres
Schools
- High school:Skyline
- Middle school:Churchill
- Elementary school:Oakridge
Utilities
- Water:Culinary, Water Connected
- Sewer:Sewer Connected, Sewer: Connected, Sewer: Public
Finances and disclosures
- Price:$3,000,000
- Price per sq. ft.:$386.6
- Tax amount:$12,294
New listings near 4504 S Abinadi Rd E
- New
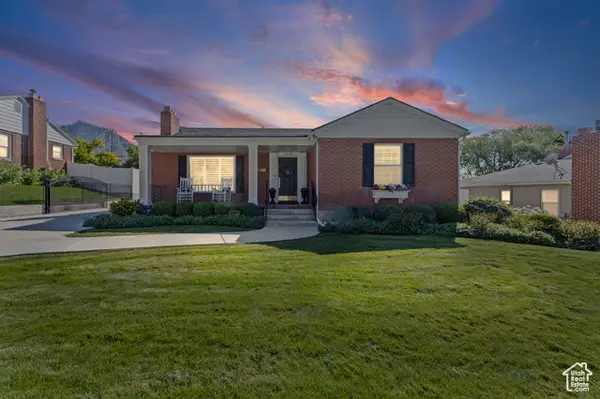 $1,095,000Active4 beds 2 baths2,256 sq. ft.
$1,095,000Active4 beds 2 baths2,256 sq. ft.2776 E 3220 S, Millcreek, UT 84109
MLS# 2114295Listed by: ALLEN & ASSOCIATES - New
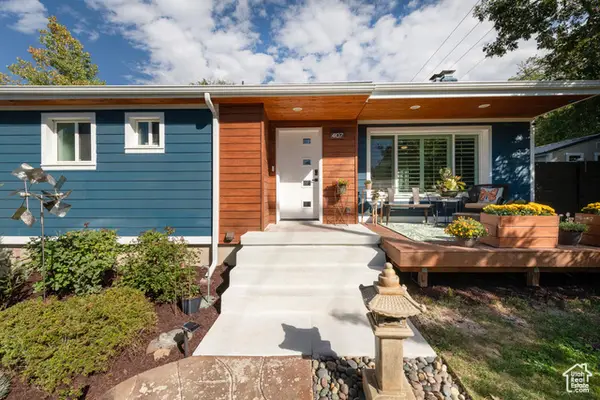 $1,200,000Active6 beds 3 baths3,342 sq. ft.
$1,200,000Active6 beds 3 baths3,342 sq. ft.4107 S Mars Way, Salt Lake City, UT 84124
MLS# 2114264Listed by: PLUMB & COMPANY REALTORS LLP - New
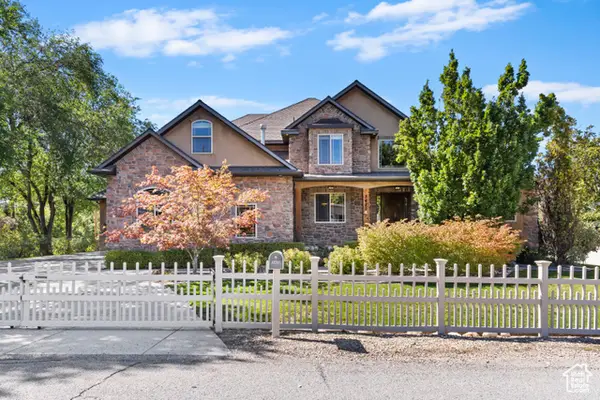 $1,650,000Active4 beds 3 baths5,557 sq. ft.
$1,650,000Active4 beds 3 baths5,557 sq. ft.3420 S Pioneer St, Salt Lake City, UT 84109
MLS# 2114142Listed by: COLDWELL BANKER REALTY (STATION PARK) - Open Sat, 3 to 5pmNew
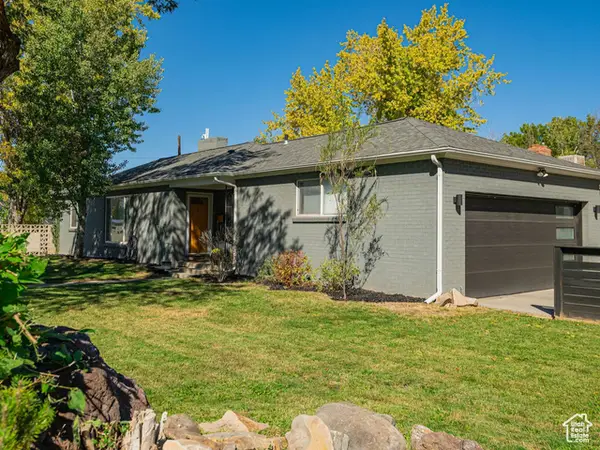 $775,000Active5 beds 3 baths2,093 sq. ft.
$775,000Active5 beds 3 baths2,093 sq. ft.1805 E 3170 S, Millcreek, UT 84106
MLS# 2113983Listed by: LUMINA REAL ESTATE LLC - New
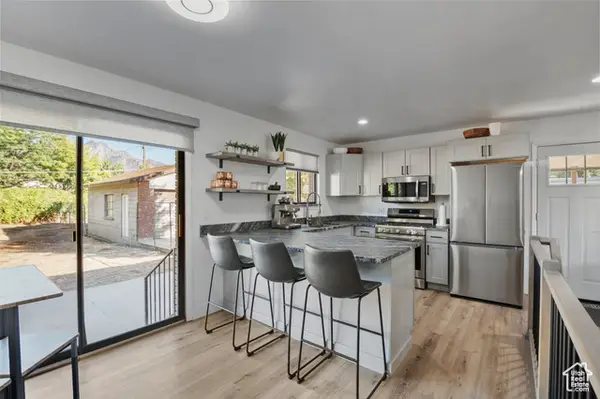 $699,900Active4 beds 2 baths2,146 sq. ft.
$699,900Active4 beds 2 baths2,146 sq. ft.4059 S 1045 E, Salt Lake City, UT 84124
MLS# 2113954Listed by: REALTYPATH LLC (PRESTIGE) - New
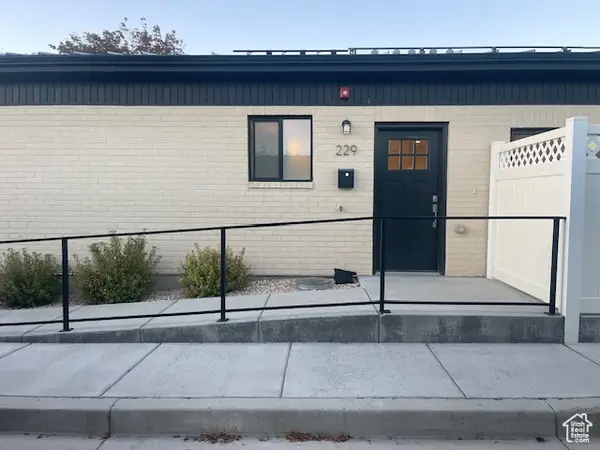 $330,000Active2 beds 2 baths843 sq. ft.
$330,000Active2 beds 2 baths843 sq. ft.3580 S 805 E #229, Millcreek, UT 84106
MLS# 2113803Listed by: FATHOM REALTY (UNION PARK) - New
 $375,000Active2 beds 3 baths1,210 sq. ft.
$375,000Active2 beds 3 baths1,210 sq. ft.4570 S Woodduck Ln, Millcreek, UT 84117
MLS# 2113816Listed by: REAL BROKER, LLC - New
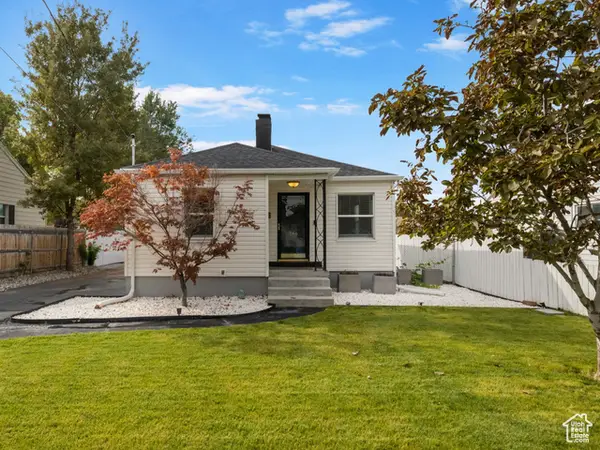 $625,000Active4 beds 2 baths1,584 sq. ft.
$625,000Active4 beds 2 baths1,584 sq. ft.746 E Zenith Ave S, Millcreek, UT 84106
MLS# 2113661Listed by: AVENUES REALTY GROUP LLC 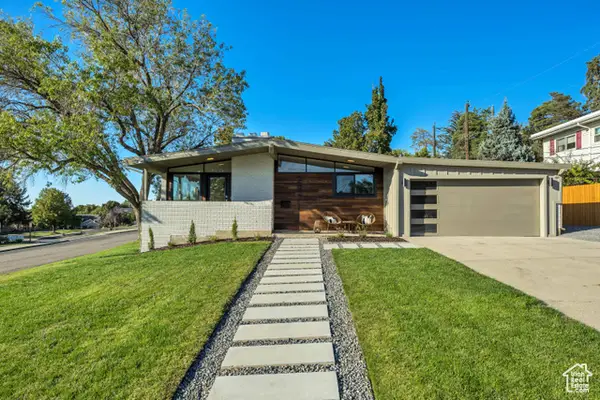 $950,000Pending4 beds 3 baths2,542 sq. ft.
$950,000Pending4 beds 3 baths2,542 sq. ft.2871 E Oakridge Dr. S, Millcreek, UT 84109
MLS# 2113593Listed by: EAST AVENUE REAL ESTATE, LLC- New
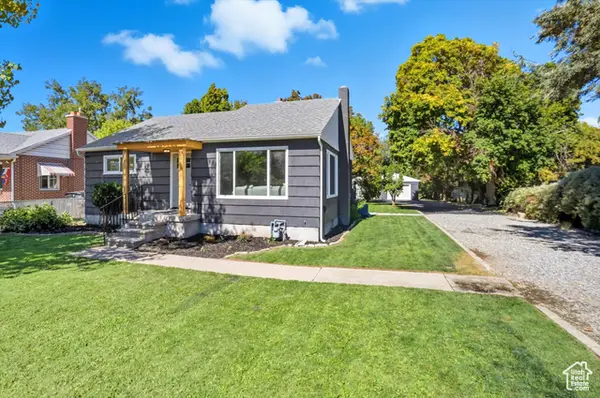 $679,000Active4 beds 2 baths1,964 sq. ft.
$679,000Active4 beds 2 baths1,964 sq. ft.769 E 4070 S, Millcreek, UT 84107
MLS# 2113500Listed by: EXP REALTY, LLC
