958 E Montana Vista Ln, Millcreek, UT 84124
Local realty services provided by:ERA Brokers Consolidated
958 E Montana Vista Ln,Millcreek, UT 84124
$760,000
- 4 Beds
- 3 Baths
- 2,793 sq. ft.
- Single family
- Active
Listed by:sean f selin
Office:equity real estate (premier elite)
MLS#:2080529
Source:SL
Price summary
- Price:$760,000
- Price per sq. ft.:$272.11
- Monthly HOA dues:$270
About this home
Unique opportunity to purchase a well maintained one-owner home in the private Montana Vista development. Perfect for main floor living featuring a large Master Suite with a sunlit private bathroom and large walk-in closet. Vaulted ceilings surround an open floor plan flowing into the kitchen. The finished basement has ample entertainment space featuring a wet bar and a full bathroom. Large egress windows and thermostat controlled fireplace add to the ambiance. All mechanics have been well-maintained and updated, including two newer furnaces (2022) and (2023) and a new water heater (2024). Low-maintenance patio with plenty of room for a small garden opens onto beautifully maintained community space with a playground. Community space includes walking paths that lead to a BBQ picnic area surrounded by protected wetlands. This home is move-in ready! Agent is related to seller.
Contact an agent
Home facts
- Year built:2004
- Listing ID #:2080529
- Added:93 day(s) ago
- Updated:September 29, 2025 at 11:02 AM
Rooms and interior
- Bedrooms:4
- Total bathrooms:3
- Full bathrooms:3
- Living area:2,793 sq. ft.
Heating and cooling
- Cooling:Central Air
- Heating:Gas: Central
Structure and exterior
- Roof:Asphalt
- Year built:2004
- Building area:2,793 sq. ft.
- Lot area:0.09 Acres
Schools
- High school:Cottonwood
- Middle school:Bonneville
- Elementary school:James E. Moss
Utilities
- Water:Culinary, Water Connected
- Sewer:Sewer Connected, Sewer: Connected
Finances and disclosures
- Price:$760,000
- Price per sq. ft.:$272.11
- Tax amount:$4,439
New listings near 958 E Montana Vista Ln
- New
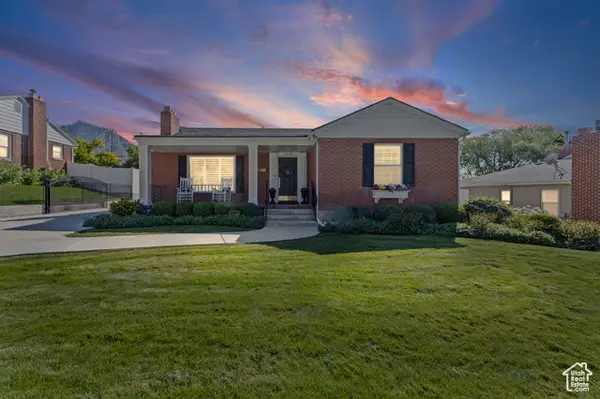 $1,095,000Active4 beds 2 baths2,256 sq. ft.
$1,095,000Active4 beds 2 baths2,256 sq. ft.2776 E 3220 S, Millcreek, UT 84109
MLS# 2114295Listed by: ALLEN & ASSOCIATES - New
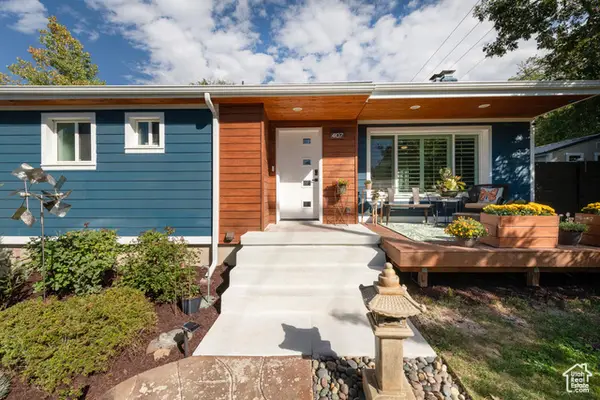 $1,200,000Active6 beds 3 baths3,342 sq. ft.
$1,200,000Active6 beds 3 baths3,342 sq. ft.4107 S Mars Way, Salt Lake City, UT 84124
MLS# 2114264Listed by: PLUMB & COMPANY REALTORS LLP - New
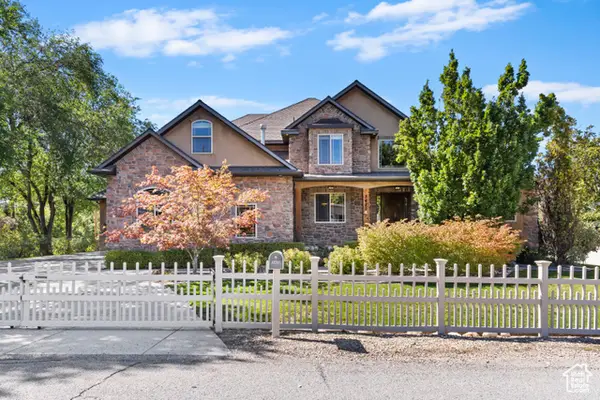 $1,650,000Active4 beds 3 baths5,557 sq. ft.
$1,650,000Active4 beds 3 baths5,557 sq. ft.3420 S Pioneer St, Salt Lake City, UT 84109
MLS# 2114142Listed by: COLDWELL BANKER REALTY (STATION PARK) - Open Sat, 3 to 5pmNew
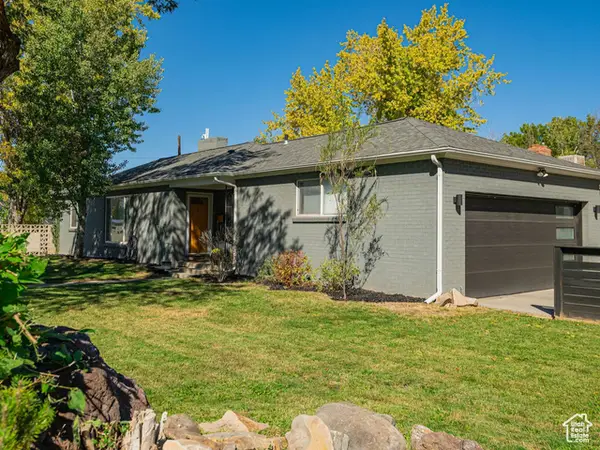 $775,000Active5 beds 3 baths2,093 sq. ft.
$775,000Active5 beds 3 baths2,093 sq. ft.1805 E 3170 S, Millcreek, UT 84106
MLS# 2113983Listed by: LUMINA REAL ESTATE LLC - New
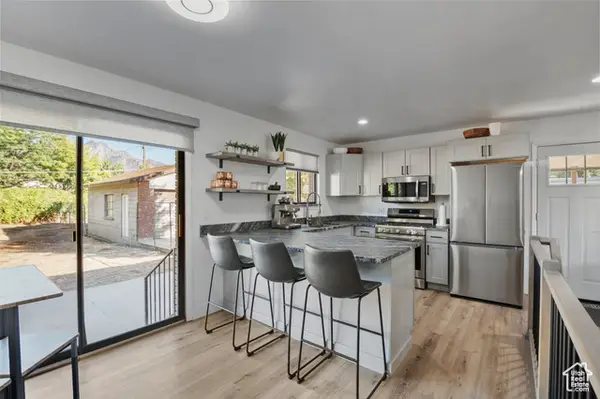 $699,900Active4 beds 2 baths2,146 sq. ft.
$699,900Active4 beds 2 baths2,146 sq. ft.4059 S 1045 E, Salt Lake City, UT 84124
MLS# 2113954Listed by: REALTYPATH LLC (PRESTIGE) - New
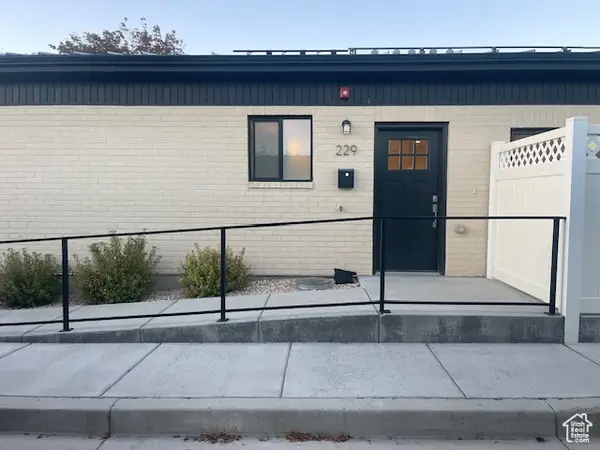 $330,000Active2 beds 2 baths843 sq. ft.
$330,000Active2 beds 2 baths843 sq. ft.3580 S 805 E #229, Millcreek, UT 84106
MLS# 2113803Listed by: FATHOM REALTY (UNION PARK) - New
 $375,000Active2 beds 3 baths1,210 sq. ft.
$375,000Active2 beds 3 baths1,210 sq. ft.4570 S Woodduck Ln, Millcreek, UT 84117
MLS# 2113816Listed by: REAL BROKER, LLC - New
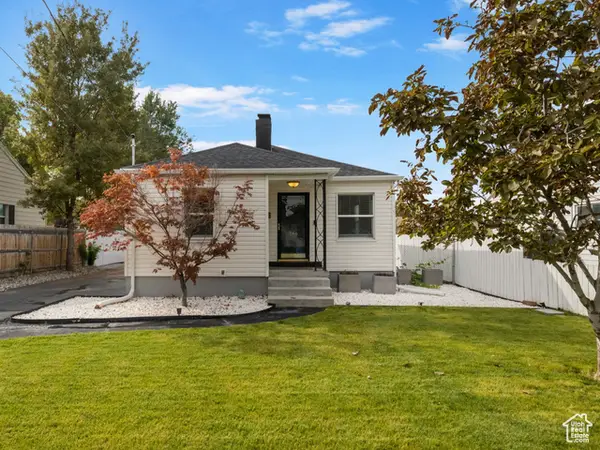 $625,000Active4 beds 2 baths1,584 sq. ft.
$625,000Active4 beds 2 baths1,584 sq. ft.746 E Zenith Ave S, Millcreek, UT 84106
MLS# 2113661Listed by: AVENUES REALTY GROUP LLC 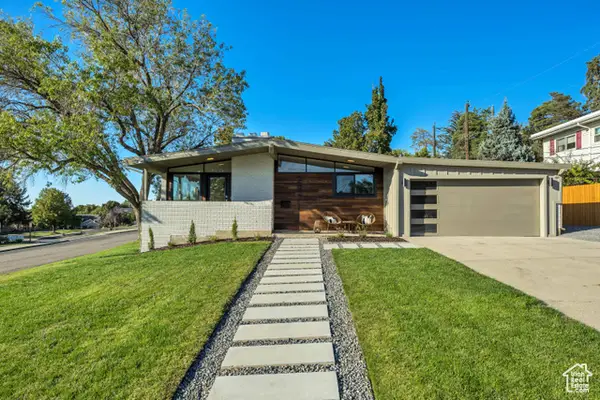 $950,000Pending4 beds 3 baths2,542 sq. ft.
$950,000Pending4 beds 3 baths2,542 sq. ft.2871 E Oakridge Dr. S, Millcreek, UT 84109
MLS# 2113593Listed by: EAST AVENUE REAL ESTATE, LLC- New
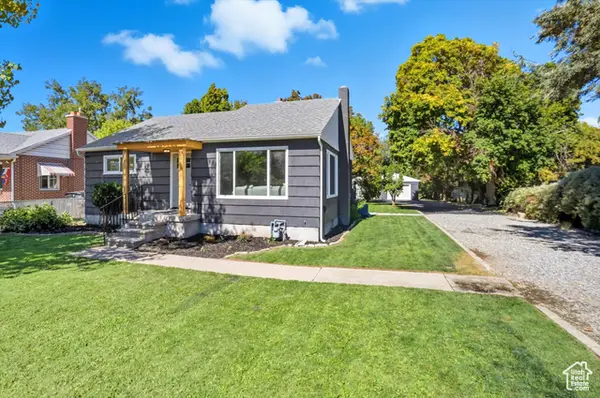 $679,000Active4 beds 2 baths1,964 sq. ft.
$679,000Active4 beds 2 baths1,964 sq. ft.769 E 4070 S, Millcreek, UT 84107
MLS# 2113500Listed by: EXP REALTY, LLC
