6061 S Bridges Ln, Murray, UT 84121
Local realty services provided by:ERA Realty Center
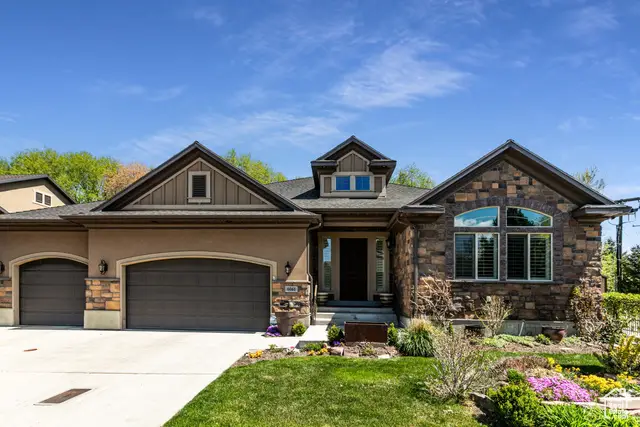
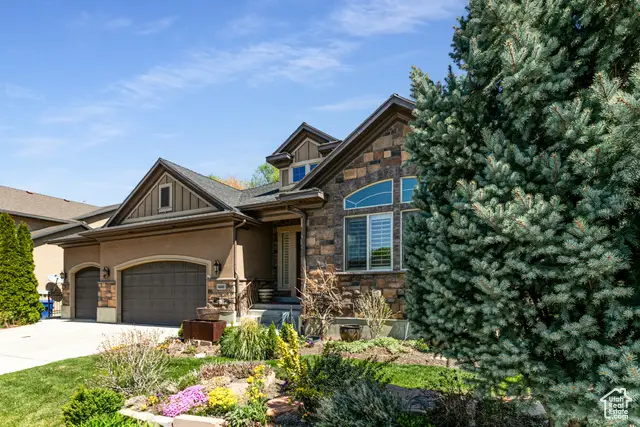
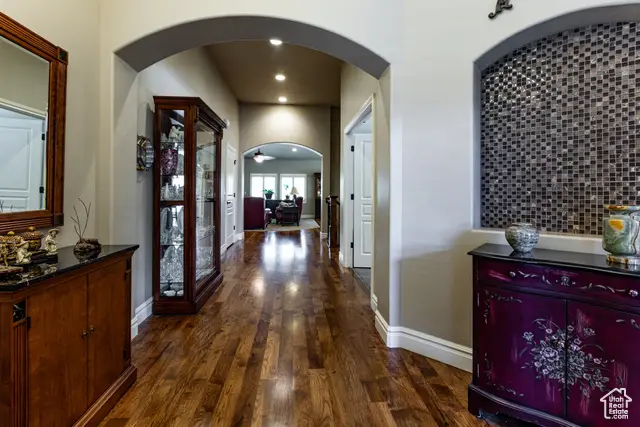
Listed by:monique keetch
Office:berkshire hathaway homeservices utah properties (salt lake)
MLS#:2079873
Source:SL
Price summary
- Price:$1,089,000
- Price per sq. ft.:$242.86
- Monthly HOA dues:$170
About this home
Stunning East Murray Rambler on a Quiet Cottonwood Creek! EZ to show & move Ready! Welcome to exclusive Bridges on Vine, a private gated community! Enjoy peaceful views with no back neighbors and the soothing sounds of nature right in your backyard. This home boasts 2 master bedrooms on the main, gorgeous gourmet kitchen with Granite countertops, tile backsplash, and beautiful maple cabinets. Shiny stainless steel appliances, double ovens, & new dishwasher. You'll love the incredible walk-in pantry room, the soaring vaulted ceilings, & all the bright natural light. Rich hardwood flooring flows through the entry, hall, and kitchen, creating timeless warmth. The open floor plan features elegant wide hallways, warming gas fireplace and plantation shutters opening to an inviting covered deck (12x13) -perfect for entertaining or relaxing. The main level offers three spacious bedrooms, 3rd needs a closet or could be an office. Main floor laundry- wash/dryer included. Grand Master Suite featuring vaulted ceilings, a walk-in closet, and a soothing walk-in bath w/ XL shower that has never been used. The walkout basement is equally impressive, offering a spacious bedroom with walk-in closet and full bath, cold storage under porch and an additional storage room. Don't miss the play area under the stairs-a perfect hideaway for kids! The oversized 3-car garage includes finished floors, a utility sink with hot/cold water, man door, and handicap ramp. Outside, enjoy meticulously landscaped grounds with mature flowering redbud and beech trees, stone pathways, a peaceful water feature, birdbath, monk bell, and apple and peach trees. Amazing stone shed for storage & covered pergola on the North side of the home is ideal for BBQs or future hot tub. Located just minutes from Fashion Place Mall, restaurants, entertainment, and freeway access. Also Wheeler Farm nearby! You'll love coming home to this rare creekside gem!
Contact an agent
Home facts
- Year built:2011
- Listing Id #:2079873
- Added:112 day(s) ago
- Updated:August 15, 2025 at 10:58 AM
Rooms and interior
- Bedrooms:4
- Total bathrooms:4
- Full bathrooms:3
- Half bathrooms:1
- Living area:4,484 sq. ft.
Heating and cooling
- Cooling:Central Air
- Heating:Forced Air, Gas: Central
Structure and exterior
- Roof:Asphalt
- Year built:2011
- Building area:4,484 sq. ft.
- Lot area:0.25 Acres
Schools
- High school:Cottonwood
- Middle school:Bonneville
- Elementary school:Woodstock
Utilities
- Water:Culinary, Water Connected
- Sewer:Sewer Connected, Sewer: Connected, Sewer: Public
Finances and disclosures
- Price:$1,089,000
- Price per sq. ft.:$242.86
- Tax amount:$5,821
New listings near 6061 S Bridges Ln
- New
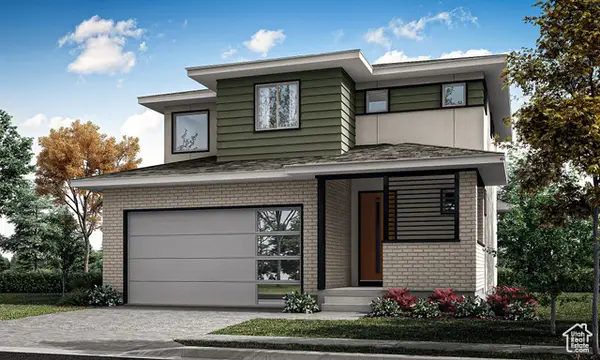 $736,407Active4 beds 4 baths2,598 sq. ft.
$736,407Active4 beds 4 baths2,598 sq. ft.909 W Bullion St #11, Murray, UT 84123
MLS# 2105336Listed by: GARBETT HOMES - New
 $539,900Active3 beds 3 baths1,718 sq. ft.
$539,900Active3 beds 3 baths1,718 sq. ft.599 E Betsey Cv S #23, Salt Lake City, UT 84107
MLS# 2105286Listed by: COLE WEST REAL ESTATE, LLC - Open Sat, 10:30am to 1pmNew
 $467,000Active3 beds 2 baths1,350 sq. ft.
$467,000Active3 beds 2 baths1,350 sq. ft.523 W Loyal Dr, Murray, UT 84123
MLS# 2105295Listed by: REALTYPATH LLC (SOUTH VALLEY) - New
 $514,950Active3 beds 2 baths1,185 sq. ft.
$514,950Active3 beds 2 baths1,185 sq. ft.1108 E 5600 S, Murray, UT 84121
MLS# 2105227Listed by: HOOPER HOMES INC - New
 $474,900Active3 beds 1 baths987 sq. ft.
$474,900Active3 beds 1 baths987 sq. ft.6320 S 370 E, Murray, UT 84107
MLS# 2105183Listed by: DIMENSION REALTY SERVICES (SALT LAKE CITY) - New
 $519,900Active2 beds 3 baths1,715 sq. ft.
$519,900Active2 beds 3 baths1,715 sq. ft.594 E Betsey Cv S #17, Salt Lake City, UT 84107
MLS# 2105153Listed by: COLE WEST REAL ESTATE, LLC - New
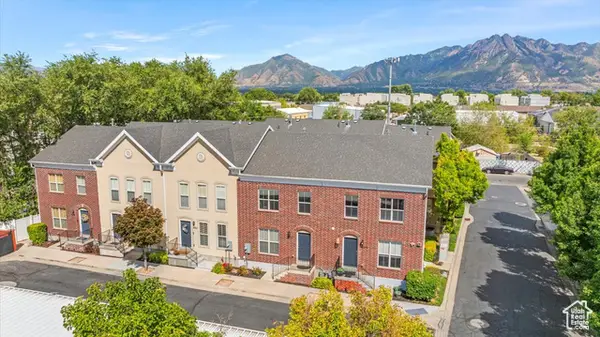 $393,000Active3 beds 3 baths1,776 sq. ft.
$393,000Active3 beds 3 baths1,776 sq. ft.4727 S Duftown Pl, Salt Lake City, UT 84107
MLS# 2105125Listed by: V REAL ESTATE AGENCY, LLC - Open Sat, 11am to 2pmNew
 $415,000Active3 beds 4 baths2,280 sq. ft.
$415,000Active3 beds 4 baths2,280 sq. ft.5901 S 1560 E #108, Murray, UT 84121
MLS# 2105079Listed by: KW SALT LAKE CITY KELLER WILLIAMS REAL ESTATE - Open Sat, 11am to 1pmNew
 $725,000Active5 beds 3 baths2,345 sq. ft.
$725,000Active5 beds 3 baths2,345 sq. ft.5388 S Kenwood Dr, Murray, UT 84107
MLS# 2104738Listed by: WINDERMERE REAL ESTATE (LAYTON BRANCH) - New
 $769,900Active5 beds 4 baths3,666 sq. ft.
$769,900Active5 beds 4 baths3,666 sq. ft.5561 S Walden Meadows Dr W, Murray, UT 84123
MLS# 2104690Listed by: UTAHS PROPERTIES LLC
