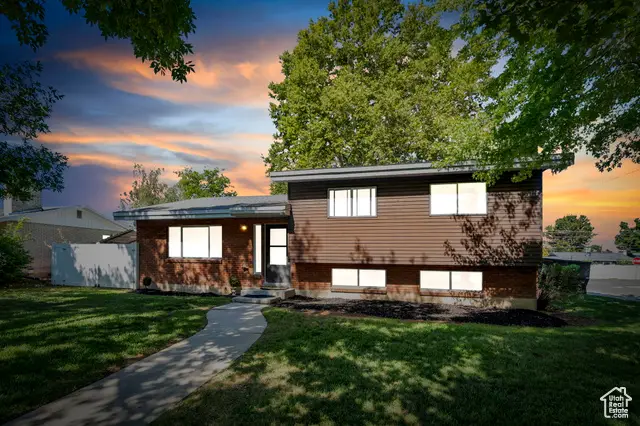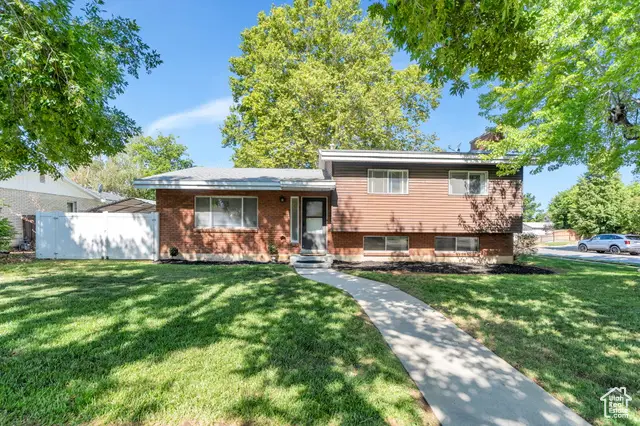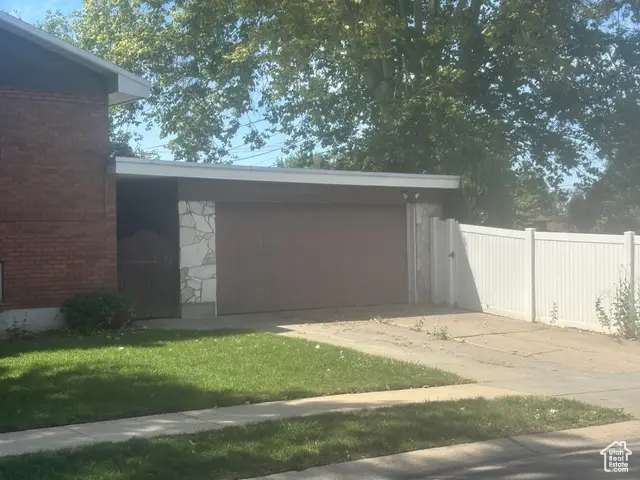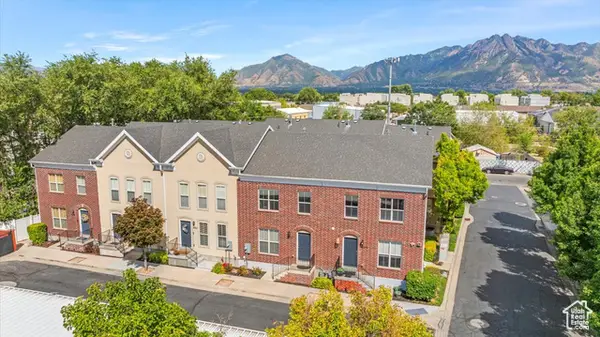6300 S Ashwood Dr, Murray, UT 84121
Local realty services provided by:ERA Brokers Consolidated



6300 S Ashwood Dr,Murray, UT 84121
$595,000
- 4 Beds
- 3 Baths
- 2,624 sq. ft.
- Single family
- Active
Listed by:sheri a booth
Office:lpt realty, llc.
MLS#:2100802
Source:SL
Price summary
- Price:$595,000
- Price per sq. ft.:$226.75
About this home
This lovingly maintained one-owner home was custom built by the original owner for his wife and family. Every detail was carefully considered, and it shows-from the functional layout to the warm, inviting spaces. Nestled on a spacious corner lot with mature trees and a parklike backyard, this home offers both privacy and convenience in a highly sought-after location close to everything. You'll love the large garage, additional RV parking, and the full privacy fence that creates a back yard retreat. Inside, enjoy multiple living spaces including two family rooms, a formal living room, and a flexible breezeway with endless potential-perfect for a sunroom or hobby area. Kitchen includes large dining area with glass sliding door, pantry and plenty of counter and cabinet space. There are a total of 4 bedrooms and 2.5 bathrooms. Primary suite has double, extra deep wall closets. The natural stone fireplace adds character and warmth, while large windows frame beautiful sunsets. The home also boasts a generous laundry room, ample closets, and a full storage room for all your needs. This home is truly one-of-a-kind, filled with heart and history. Contact listing agent for your private showing today!
Contact an agent
Home facts
- Year built:1966
- Listing Id #:2100802
- Added:21 day(s) ago
- Updated:August 14, 2025 at 11:07 AM
Rooms and interior
- Bedrooms:4
- Total bathrooms:3
- Full bathrooms:1
- Half bathrooms:1
- Living area:2,624 sq. ft.
Heating and cooling
- Cooling:Central Air
- Heating:Forced Air, Gas: Central
Structure and exterior
- Roof:Asphalt
- Year built:1966
- Building area:2,624 sq. ft.
- Lot area:0.2 Acres
Schools
- High school:Cottonwood
- Middle school:Bonneville
- Elementary school:Woodstock
Utilities
- Water:Culinary, Water Connected
- Sewer:Sewer Connected, Sewer: Connected, Sewer: Public
Finances and disclosures
- Price:$595,000
- Price per sq. ft.:$226.75
- Tax amount:$2,649
New listings near 6300 S Ashwood Dr
- New
 $514,950Active3 beds 2 baths1,185 sq. ft.
$514,950Active3 beds 2 baths1,185 sq. ft.1108 E 5600 S, Murray, UT 84121
MLS# 2105227Listed by: HOOPER HOMES INC - New
 $474,900Active3 beds 1 baths987 sq. ft.
$474,900Active3 beds 1 baths987 sq. ft.6320 S 370 E, Murray, UT 84107
MLS# 2105183Listed by: DIMENSION REALTY SERVICES (SALT LAKE CITY) - New
 $519,900Active2 beds 3 baths1,715 sq. ft.
$519,900Active2 beds 3 baths1,715 sq. ft.594 E Betsey Cv S #17, Salt Lake City, UT 84107
MLS# 2105153Listed by: COLE WEST REAL ESTATE, LLC - New
 $393,000Active3 beds 3 baths1,776 sq. ft.
$393,000Active3 beds 3 baths1,776 sq. ft.4727 S Duftown Pl, Salt Lake City, UT 84107
MLS# 2105125Listed by: V REAL ESTATE AGENCY, LLC - Open Sat, 11am to 2pmNew
 $415,000Active3 beds 4 baths2,280 sq. ft.
$415,000Active3 beds 4 baths2,280 sq. ft.5901 S 1560 E #108, Murray, UT 84121
MLS# 2105079Listed by: KW SALT LAKE CITY KELLER WILLIAMS REAL ESTATE - Open Sat, 11am to 1pmNew
 $725,000Active5 beds 3 baths2,345 sq. ft.
$725,000Active5 beds 3 baths2,345 sq. ft.5388 S Kenwood Dr, Murray, UT 84107
MLS# 2104738Listed by: WINDERMERE REAL ESTATE (LAYTON BRANCH) - New
 $769,900Active5 beds 4 baths3,666 sq. ft.
$769,900Active5 beds 4 baths3,666 sq. ft.5561 S Walden Meadows Dr W, Murray, UT 84123
MLS# 2104690Listed by: UTAHS PROPERTIES LLC - Open Sat, 1 to 3pmNew
 $679,000Active2 beds 1 baths1,619 sq. ft.
$679,000Active2 beds 1 baths1,619 sq. ft.437 E Vine St S, Murray, UT 84107
MLS# 2104563Listed by: PRESIDIO REAL ESTATE (MOUNTAIN VIEW) - Open Sat, 11am to 2pmNew
 $780,000Active4 beds 2 baths2,900 sq. ft.
$780,000Active4 beds 2 baths2,900 sq. ft.424 E Shamrock Dr, Murray, UT 84107
MLS# 2104547Listed by: EQUITY REAL ESTATE (PREMIER ELITE) - New
 $885,000Active4 beds 4 baths3,238 sq. ft.
$885,000Active4 beds 4 baths3,238 sq. ft.622 E Lincoln Pl S, Murray, UT 84107
MLS# 2104549Listed by: CANNON & COMPANY (ST. GEORGE)
