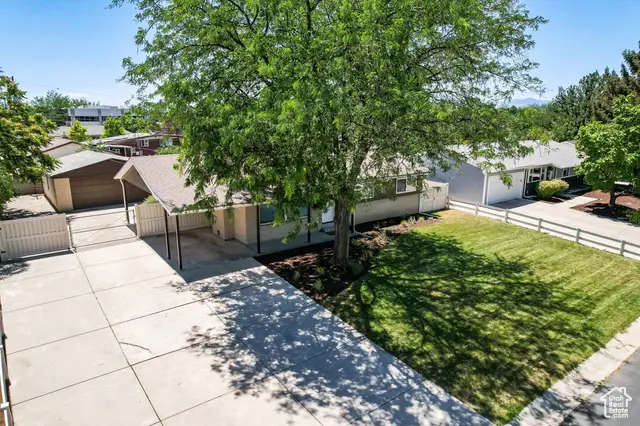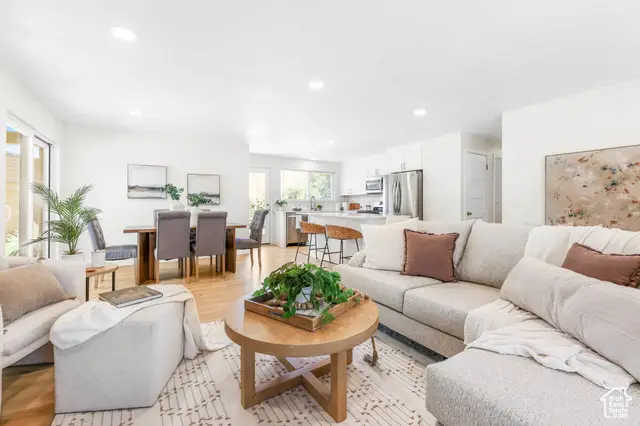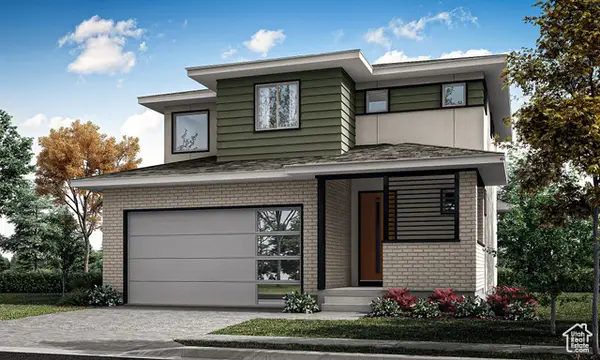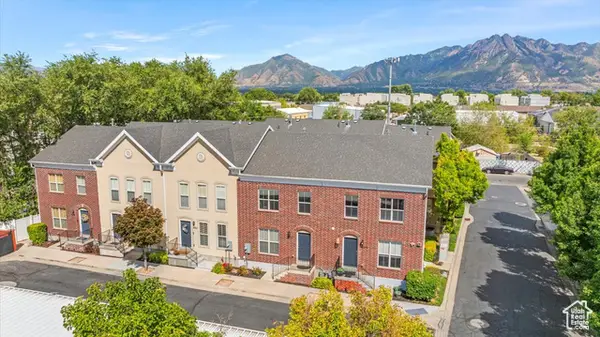972 E 5245 S, Murray, UT 84117
Local realty services provided by:ERA Realty Center



972 E 5245 S,Murray, UT 84117
$714,900
- 4 Beds
- 2 Baths
- 2,268 sq. ft.
- Single family
- Active
Listed by:danielle h lonardo
Office:kw utah realtors keller williams
MLS#:2099709
Source:SL
Price summary
- Price:$714,900
- Price per sq. ft.:$315.21
About this home
OPEN HOUSES: FRI (7/25) 5-7 & SAT (7/26) 2-4PM! Stunning Remodel in Murray's coveted Chevy Chase Neighborhood! This 4-bed, 2-bath home is fully renovated and move-in ready, with high-end stylish updates throughout. You'll love the bright, open kitchen, soft-close cabinets, quartz countertops, tile backsplash, and stainless-steel appliances. Enjoy the 3 bedrooms, 2 baths (with a rare master bedroom/bath) on the main level. LOWER LEVEL: The huge basement living room is perfect for a cozy family space, game room, or both! The 4th bedroom (with egress window), large basement workshop (plumbed for 3rd bath) are bonuses! UPDATES: Everything has been updated: plumbing, electrical, flooring, windows, doors, trim, wall texture, paint, & so much more. OUTSIDE: A huge 662 sqft. oversized garage, carport, and huge driveway allow you to park your RV, boats, toys, or up to 10 cars - gated for extra security. The beautifully landscaped yard is in pristine condition and easy to maintain thanks to a full sprinkler system. LOCATION: Located in Murray's most desirable neighborhood, you're just a short walk to the Sports Mall, great restaurants, grocery stores, & more. Quick access to Van Winkle makes travel to the mountains or downtown a breeze. Don't miss your chance at this dreamy gem! SHOWINGS ANYTIME BETWEEN 8AM-9PM. Owner/Agent.
Contact an agent
Home facts
- Year built:1963
- Listing Id #:2099709
- Added:27 day(s) ago
- Updated:August 15, 2025 at 11:04 AM
Rooms and interior
- Bedrooms:4
- Total bathrooms:2
- Full bathrooms:1
- Living area:2,268 sq. ft.
Heating and cooling
- Cooling:Central Air
- Heating:Forced Air, Gas: Central
Structure and exterior
- Roof:Asphalt
- Year built:1963
- Building area:2,268 sq. ft.
- Lot area:0.23 Acres
Schools
- High school:Cottonwood
- Middle school:Bonneville
- Elementary school:Twin Peaks
Utilities
- Water:Culinary, Water Connected
- Sewer:Sewer Connected, Sewer: Connected, Sewer: Public
Finances and disclosures
- Price:$714,900
- Price per sq. ft.:$315.21
- Tax amount:$2,718
New listings near 972 E 5245 S
- New
 $736,407Active4 beds 4 baths2,598 sq. ft.
$736,407Active4 beds 4 baths2,598 sq. ft.909 W Bullion St #11, Murray, UT 84123
MLS# 2105336Listed by: GARBETT HOMES - New
 $539,900Active3 beds 3 baths1,718 sq. ft.
$539,900Active3 beds 3 baths1,718 sq. ft.599 E Betsey Cv S #23, Salt Lake City, UT 84107
MLS# 2105286Listed by: COLE WEST REAL ESTATE, LLC - Open Sat, 10:30am to 1pmNew
 $467,000Active3 beds 2 baths1,350 sq. ft.
$467,000Active3 beds 2 baths1,350 sq. ft.523 W Loyal Dr, Murray, UT 84123
MLS# 2105295Listed by: REALTYPATH LLC (SOUTH VALLEY) - New
 $514,950Active3 beds 2 baths1,185 sq. ft.
$514,950Active3 beds 2 baths1,185 sq. ft.1108 E 5600 S, Murray, UT 84121
MLS# 2105227Listed by: HOOPER HOMES INC - New
 $474,900Active3 beds 1 baths987 sq. ft.
$474,900Active3 beds 1 baths987 sq. ft.6320 S 370 E, Murray, UT 84107
MLS# 2105183Listed by: DIMENSION REALTY SERVICES (SALT LAKE CITY) - New
 $519,900Active2 beds 3 baths1,715 sq. ft.
$519,900Active2 beds 3 baths1,715 sq. ft.594 E Betsey Cv S #17, Salt Lake City, UT 84107
MLS# 2105153Listed by: COLE WEST REAL ESTATE, LLC - New
 $393,000Active3 beds 3 baths1,776 sq. ft.
$393,000Active3 beds 3 baths1,776 sq. ft.4727 S Duftown Pl, Salt Lake City, UT 84107
MLS# 2105125Listed by: V REAL ESTATE AGENCY, LLC - Open Sat, 11am to 2pmNew
 $415,000Active3 beds 4 baths2,280 sq. ft.
$415,000Active3 beds 4 baths2,280 sq. ft.5901 S 1560 E #108, Murray, UT 84121
MLS# 2105079Listed by: KW SALT LAKE CITY KELLER WILLIAMS REAL ESTATE - Open Sat, 11am to 1pmNew
 $725,000Active5 beds 3 baths2,345 sq. ft.
$725,000Active5 beds 3 baths2,345 sq. ft.5388 S Kenwood Dr, Murray, UT 84107
MLS# 2104738Listed by: WINDERMERE REAL ESTATE (LAYTON BRANCH) - New
 $769,900Active5 beds 4 baths3,666 sq. ft.
$769,900Active5 beds 4 baths3,666 sq. ft.5561 S Walden Meadows Dr W, Murray, UT 84123
MLS# 2104690Listed by: UTAHS PROPERTIES LLC
