1052 Oldham Dr, North Salt Lake, UT 84054
Local realty services provided by:ERA Brokers Consolidated
1052 Oldham Dr,North Salt Lake, UT 84054
$635,000
- 4 Beds
- 3 Baths
- 2,390 sq. ft.
- Single family
- Active
Listed by: jennifer bowen
Office: kw utah realtors keller williams (brickyard)
MLS#:2109620
Source:SL
Price summary
- Price:$635,000
- Price per sq. ft.:$265.69
About this home
Immaculate, No-HOA Home with 3-Car Garage in Coveted North Salt Lake Location! Welcome to a home where pride of ownership shines through every detail. Nestled in the highly sought-after Foxboro neighborhood, this meticulously maintained property is a rare find - offering a spacious 3-car garage, beautifully updated interiors, and no HOA restrictions. Inside, you'll be greeted by a warm, open layout featuring updated flooring, fresh paint, and a thoughtfully modernized kitchen perfect for both everyday living and entertaining. Each room reflects exceptional care, making this home truly move-in ready for even the most discerning buyer. Car enthusiasts, hobbyists, or anyone needing extra storage will love the expansive 3-car garage, while the oversized backyard shed adds even more flexible space for tools, gear, or gardening needs. Enjoy the freedom to personalize your home and outdoor space without HOA limitations - whether you're looking to expand, store recreational toys, or simply enjoy your yard your way. Set in a prime location with easy access to parks, trails, shopping, and downtown Salt Lake, this home offers not just comfort but long-term peace of mind. Don't miss your opportunity to own one of the best-kept homes in Foxboro - schedule your private tour today!
Contact an agent
Home facts
- Year built:2005
- Listing ID #:2109620
- Added:73 day(s) ago
- Updated:November 17, 2025 at 12:04 PM
Rooms and interior
- Bedrooms:4
- Total bathrooms:3
- Full bathrooms:2
- Half bathrooms:1
- Living area:2,390 sq. ft.
Heating and cooling
- Cooling:Central Air
- Heating:Forced Air, Gas: Central
Structure and exterior
- Roof:Asphalt
- Year built:2005
- Building area:2,390 sq. ft.
- Lot area:0.16 Acres
Schools
- High school:Bountiful
- Middle school:Mueller Park
- Elementary school:Foxboro
Utilities
- Water:Culinary, Secondary, Water Connected
- Sewer:Sewer Connected, Sewer: Connected, Sewer: Public
Finances and disclosures
- Price:$635,000
- Price per sq. ft.:$265.69
- Tax amount:$2,876
New listings near 1052 Oldham Dr
- New
 $415,000Active2 beds 2 baths1,341 sq. ft.
$415,000Active2 beds 2 baths1,341 sq. ft.1153 N Meridian Ln #120, North Salt Lake, UT 84054
MLS# 2123186Listed by: BRIGHTON REALTY LLC - New
 $479,227Active4 beds 3 baths1,850 sq. ft.
$479,227Active4 beds 3 baths1,850 sq. ft.828 W Ivywell Ln Ln #220, North Salt Lake, UT 84054
MLS# 2123188Listed by: BRIGHTON REALTY LLC - New
 $798,000Active5 beds 3 baths3,350 sq. ft.
$798,000Active5 beds 3 baths3,350 sq. ft.90 Scenic Cir, North Salt Lake, UT 84054
MLS# 2122910Listed by: DOUBLE EDGE REAL ESTATE - New
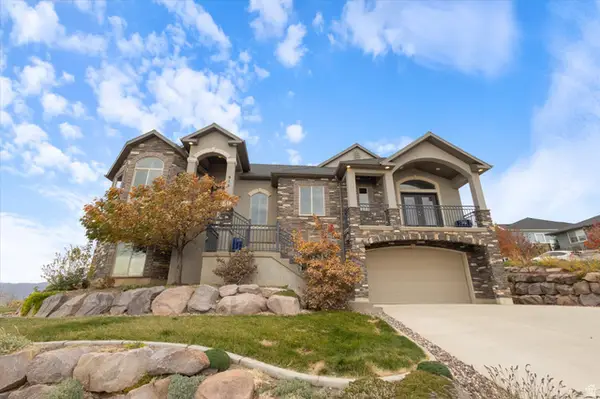 $895,000Active4 beds 3 baths3,134 sq. ft.
$895,000Active4 beds 3 baths3,134 sq. ft.919 Parkway Dr, North Salt Lake, UT 84054
MLS# 2122283Listed by: REAL BROKER, LLC - New
 $139,900Active4 beds 2 baths1,325 sq. ft.
$139,900Active4 beds 2 baths1,325 sq. ft.785 Percival St, North Salt Lake, UT 84054
MLS# 2122270Listed by: EQUITY REAL ESTATE (ADVANTAGE) - New
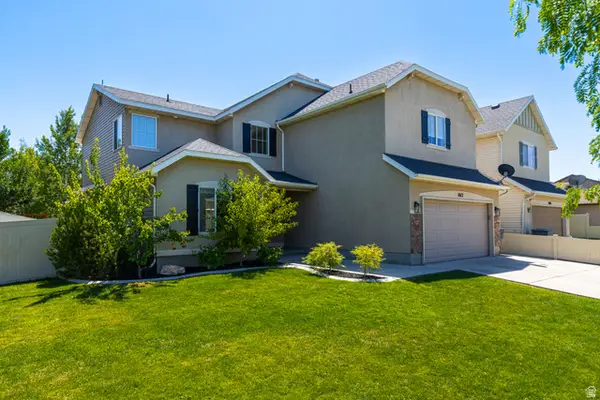 $675,000Active5 beds 4 baths2,792 sq. ft.
$675,000Active5 beds 4 baths2,792 sq. ft.1012 Cambria Dr, North Salt Lake, UT 84054
MLS# 2122258Listed by: CENTURY 21 EVEREST - New
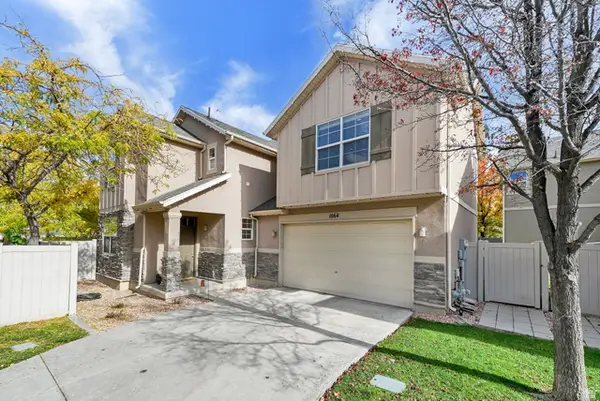 $500,000Active4 beds 3 baths1,879 sq. ft.
$500,000Active4 beds 3 baths1,879 sq. ft.1064 Darcy Dr, North Salt Lake, UT 84054
MLS# 2121790Listed by: CORNERSTONE REAL ESTATE PROFESSIONALS, LLC (SOUTH OGDEN) - New
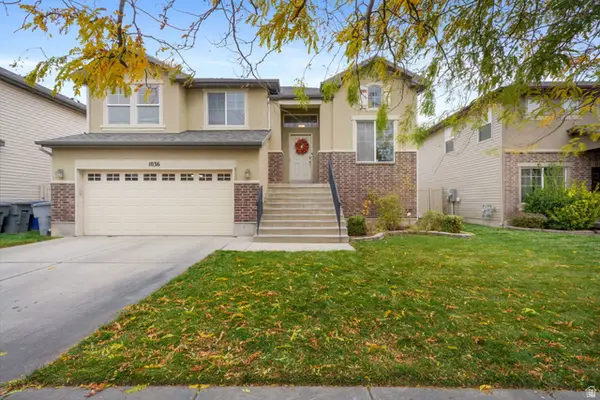 $575,000Active4 beds 3 baths2,643 sq. ft.
$575,000Active4 beds 3 baths2,643 sq. ft.1036 N Chidester Dr W, North Salt Lake, UT 84054
MLS# 2121590Listed by: EQUITY REAL ESTATE (RESULTS) 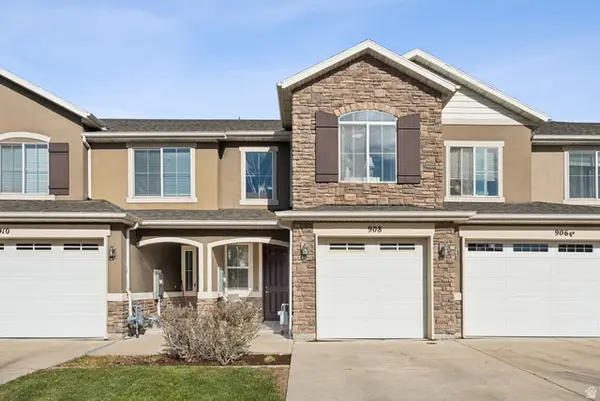 $390,000Active2 beds 3 baths1,281 sq. ft.
$390,000Active2 beds 3 baths1,281 sq. ft.908 Halstead Dr N, North Salt Lake, UT 84054
MLS# 2121144Listed by: CENTURY 21 EVEREST (CENTERVILLE)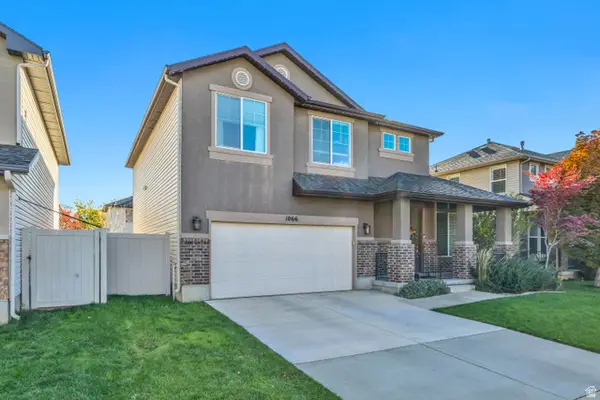 $599,900Active3 beds 3 baths2,505 sq. ft.
$599,900Active3 beds 3 baths2,505 sq. ft.1066 N Bellingham Ct, North Salt Lake, UT 84054
MLS# 2120935Listed by: JUPIDOOR LLC
