275 S Eagle Way, North Salt Lake, UT 84054
Local realty services provided by:ERA Realty Center
Listed by: kerry christensen
Office: return real estate, inc
MLS#:2102936
Source:SL
Price summary
- Price:$795,000
- Price per sq. ft.:$196.49
- Monthly HOA dues:$205
About this home
This home is a rare find, nestled in a beautiful, quiet neighborhood of cul-de-sacs on the East Bench in the heart of the prestigious Eaglewood Estates Community, just steps away from the golf course. The neighborhood lawns and park-like common areas are meticulously maintained by the homeowner's association, creating "lock-and-go" convenience for homeowners who travel or own a second home. Enjoy easy and fast access to downtown Salt Lake, the airport, the Eaglewood Golf Course, Mueller Park, the Bonneville Shoreline Trail and much more--not to mention the larger than normal PUD lot with a large deck from which to enjoy the beautiful mountain views, 4th of July fireworks and a large grassy backyard for family BBQs. From the moment you enter, this gorgeous home greets you with light-filled windows, soaring ceilings, and spacious rooms with neutral colors throughout. The home boasts of main-floor living and begins with a formal living and dining room upon entry. The main level master suite features a large walk-in closet and a beautiful large ensuite bathroom that has it all--a jetted tub, a large walk-in shower, dual sinks and more than enough counter space for two! The kitchen (fridge included) has original hardwood flooring, massive counter space and lots of cupboards, with the bonus of an extra long island for easy meal prep and even includes fun, swinging chairs for easy meal consumption. Right next door to the kitchen is the laundry room, washer and dryer included, which accesses the garage and contains even more cupboard storage space. There is even a built-in ironing board! The basement is completely finished in all neutral tones and includes a massive family room area, full kitchen, 3 bedrooms, and 2 baths, with one bedroom having an ensuite bath. And don't forget the cold storage room (shelves included) and the "Harry Potter" storage area under the stairs! The best part about the basement is the above-grade windows that allow plenty of natural light to flow in and seeing grass, rocks and trees instead of a metal window well! This home has a layout that you simply must experience for its functionality and beauty. Other perks include: Brand new furnace in July, roof replaced 2 years ago, natural gas generator, water softener, heated roof tape, newer carpet throughout, and chair lift for the garage steps into the home. This home is truly a MUST VISIT to experience its tranquil location, the incredible floor plan, and the light and spaciousness it provides. Square footage figures are provided as a courtesy estimate only and were obtained from county records. Buyer is advised to obtain an independent measurement. Agent is related to Seller.
Contact an agent
Home facts
- Year built:1998
- Listing ID #:2102936
- Added:104 day(s) ago
- Updated:November 17, 2025 at 12:04 PM
Rooms and interior
- Bedrooms:4
- Total bathrooms:4
- Full bathrooms:2
- Half bathrooms:1
- Living area:4,046 sq. ft.
Heating and cooling
- Cooling:Central Air
Structure and exterior
- Roof:Asphalt
- Year built:1998
- Building area:4,046 sq. ft.
- Lot area:0.29 Acres
Schools
- High school:Woods Cross
- Middle school:South Davis
- Elementary school:Orchard
Utilities
- Water:Culinary, Water Connected
- Sewer:Sewer Connected, Sewer: Connected, Sewer: Public
Finances and disclosures
- Price:$795,000
- Price per sq. ft.:$196.49
- Tax amount:$4,100
New listings near 275 S Eagle Way
- New
 $415,000Active2 beds 2 baths1,341 sq. ft.
$415,000Active2 beds 2 baths1,341 sq. ft.1153 N Meridian Ln #120, North Salt Lake, UT 84054
MLS# 2123186Listed by: BRIGHTON REALTY LLC - New
 $479,227Active4 beds 3 baths1,850 sq. ft.
$479,227Active4 beds 3 baths1,850 sq. ft.828 W Ivywell Ln Ln #220, North Salt Lake, UT 84054
MLS# 2123188Listed by: BRIGHTON REALTY LLC - New
 $798,000Active5 beds 3 baths3,350 sq. ft.
$798,000Active5 beds 3 baths3,350 sq. ft.90 Scenic Cir, North Salt Lake, UT 84054
MLS# 2122910Listed by: DOUBLE EDGE REAL ESTATE - New
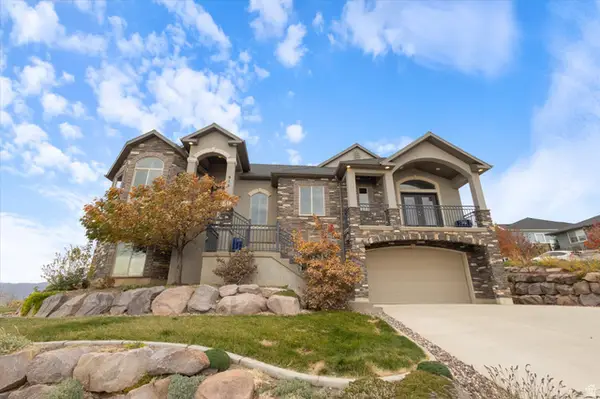 $895,000Active4 beds 3 baths3,134 sq. ft.
$895,000Active4 beds 3 baths3,134 sq. ft.919 Parkway Dr, North Salt Lake, UT 84054
MLS# 2122283Listed by: REAL BROKER, LLC - New
 $139,900Active4 beds 2 baths1,325 sq. ft.
$139,900Active4 beds 2 baths1,325 sq. ft.785 Percival St, North Salt Lake, UT 84054
MLS# 2122270Listed by: EQUITY REAL ESTATE (ADVANTAGE) - New
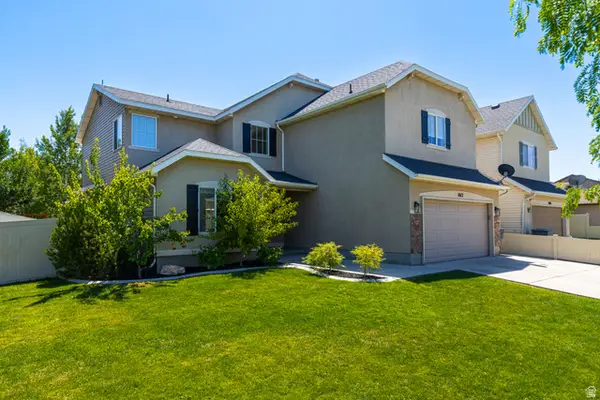 $675,000Active5 beds 4 baths2,792 sq. ft.
$675,000Active5 beds 4 baths2,792 sq. ft.1012 Cambria Dr, North Salt Lake, UT 84054
MLS# 2122258Listed by: CENTURY 21 EVEREST - New
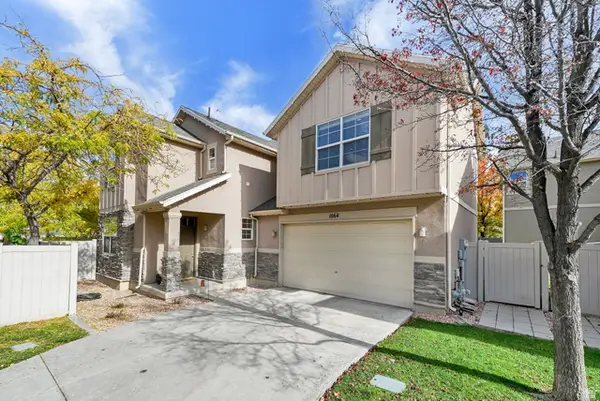 $500,000Active4 beds 3 baths1,879 sq. ft.
$500,000Active4 beds 3 baths1,879 sq. ft.1064 Darcy Dr, North Salt Lake, UT 84054
MLS# 2121790Listed by: CORNERSTONE REAL ESTATE PROFESSIONALS, LLC (SOUTH OGDEN) - New
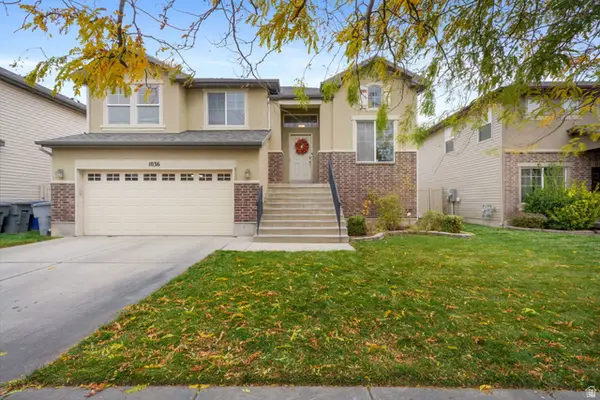 $575,000Active4 beds 3 baths2,643 sq. ft.
$575,000Active4 beds 3 baths2,643 sq. ft.1036 N Chidester Dr W, North Salt Lake, UT 84054
MLS# 2121590Listed by: EQUITY REAL ESTATE (RESULTS) 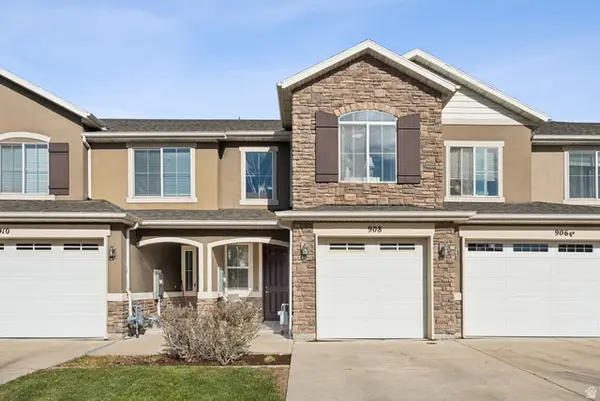 $390,000Active2 beds 3 baths1,281 sq. ft.
$390,000Active2 beds 3 baths1,281 sq. ft.908 Halstead Dr N, North Salt Lake, UT 84054
MLS# 2121144Listed by: CENTURY 21 EVEREST (CENTERVILLE)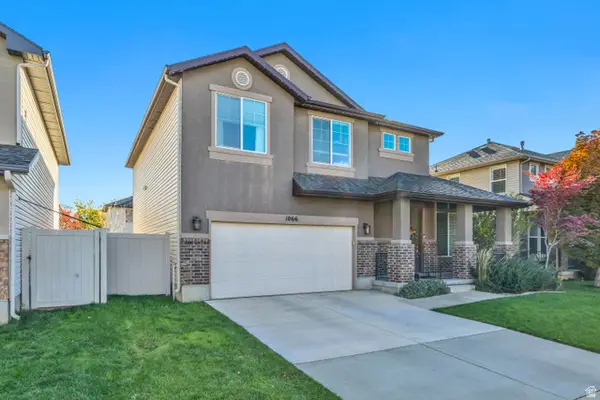 $599,900Active3 beds 3 baths2,505 sq. ft.
$599,900Active3 beds 3 baths2,505 sq. ft.1066 N Bellingham Ct, North Salt Lake, UT 84054
MLS# 2120935Listed by: JUPIDOOR LLC
