10092 N Drommen Ct #R-3, Park City, UT 84060
Local realty services provided by:ERA Brokers Consolidated



Listed by:christina baheri
Office:summit sotheby's international realty
MLS#:2054344
Source:SL
Price summary
- Price:$7,695,000
- Price per sq. ft.:$1,452.16
- Monthly HOA dues:$430
About this home
Experience the next evolution in mountain living, where direct access to Deer Valley's newest ski runs meets the essence of Nordic living, modern alpine luxury and holistic wellness. This nearly completed, expertly crafted retreat is designed for those who seek the ultimate balance of adventure and tranquility. Thoughtfully curated to enhance your well-being, this home features state-of-the-art automation systems, low-VOC finishes, circadian lighting, and advanced air and water filtration for an environment that supports health at every level. Inside, high-end custom finishes include Gaggenau appliances, Rocky Mountain hardware, and floor-to-ceiling windows that frame the Jordanelle and surrrounding mountain views. Enjoy seamless indoor/outdoor living with stacked, sliding doors and your private self-care sanctuary with a dedicated in-home gym, sauna, steam room, and plunge pool. Velvaere promises unparalleled access to first-track skiing via its onsite Deer Valley residential chairlift, offering a seamless escape from the crowds at the East Village. After a day on the mountain, recharge at the Velvaere Club with five-star amenities rivaling those of any luxury hotel. The Adventure Club offers a vibrant, family-friendly atmosphere with full-service ski and bike valet, personalized concierge services, and a host of recreational amenities, including a private ski beach, year-round outdoor pool, shuttle service, dining options, billiards room, and firepits. For those seeking optimal wellness and rejuvenation, the state-of-the-art Wellness Center offers restorative spa therapies, advanced recovery modalities, a fully outfitted Technogym, year-round lap pool, thermal recovery pools, and serene outdoor Zen gardens. Thoughtfully designed communal spaces foster connection and a true sense of belonging, all within a 60-acre gated enclave. Just 35 minutes from Salt Lake City International Airport, Velvaere is perfectly positioned within America’s newest and largest ski resort expansion. This is your opportunity to own a truly exceptional mountain home in a vibrant, forward-thinking community. Come explore the future of slopeside living—your next adventure starts here. Layout and finishes for completed construction may vary from those contained in the renderings and plans, and as such, specific features, floorplans, square footage, dimensions and design elements in the home are subject to change or substitutions at the discretion of the Seller until a final purchase contract is entered into between a buyer and seller. All information herein is deemed reliable but is not guaranteed. Buyer is responsible to verify all listing information, including square feet/acreage.
Contact an agent
Home facts
- Year built:2025
- Listing Id #:2054344
- Added:245 day(s) ago
- Updated:August 14, 2025 at 11:00 AM
Rooms and interior
- Bedrooms:5
- Total bathrooms:6
- Full bathrooms:5
- Half bathrooms:1
- Living area:5,299 sq. ft.
Heating and cooling
- Cooling:Central Air
- Heating:Heat Pump, Radiant Floor
Structure and exterior
- Roof:Metal
- Year built:2025
- Building area:5,299 sq. ft.
- Lot area:0.12 Acres
Schools
- High school:Wasatch
- Middle school:Rocky Mountain
- Elementary school:Midway
Utilities
- Water:Culinary, Water Connected
- Sewer:Sewer Connected, Sewer: Connected, Sewer: Public
Finances and disclosures
- Price:$7,695,000
- Price per sq. ft.:$1,452.16
- Tax amount:$1
New listings near 10092 N Drommen Ct #R-3
- New
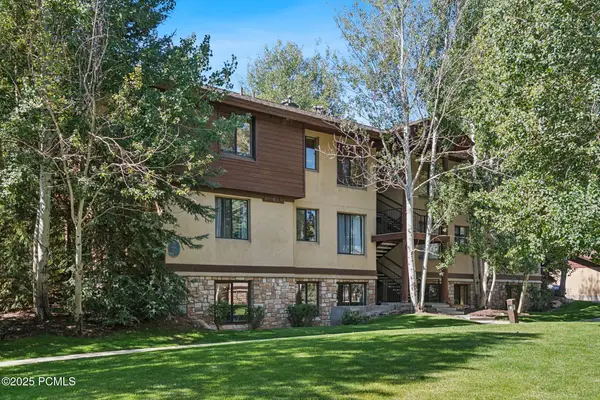 $495,000Active2 beds 2 baths1,059 sq. ft.
$495,000Active2 beds 2 baths1,059 sq. ft.1600 W Pinebrook Boulevard #Apt G5, Park City, UT 84098
MLS# 12503692Listed by: WINDERMERE RE UTAH - PARK AVE - New
 $3,250,000Active4 beds 4 baths2,905 sq. ft.
$3,250,000Active4 beds 4 baths2,905 sq. ft.6458 Golden Bear Loop, Park City, UT 84098
MLS# 12503693Listed by: BHHS UTAH PROPERTIES - SV - New
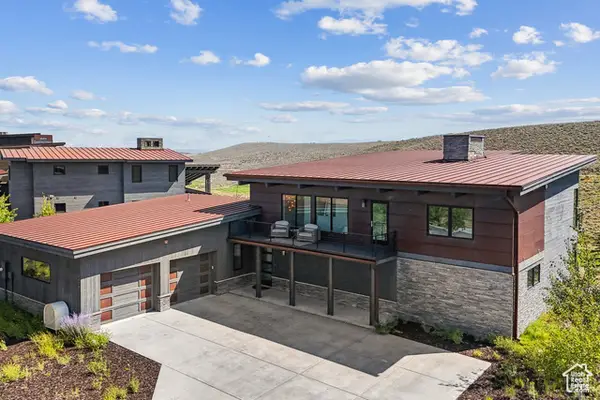 $3,250,000Active4 beds 4 baths2,905 sq. ft.
$3,250,000Active4 beds 4 baths2,905 sq. ft.6458 Golden Bear Loop W, Park City, UT 84098
MLS# 2105267Listed by: BERKSHIRE HATHAWAY HOMESERVICES UTAH PROPERTIES (SADDLEVIEW) - New
 $5,200,000Active4 beds 5 baths4,431 sq. ft.
$5,200,000Active4 beds 5 baths4,431 sq. ft.2510 Queen Esther Dr, Deer Valley, UT 84060
MLS# 2105220Listed by: CHRISTIES INTERNATIONAL REAL ESTATE PARK CITY - New
 $5,200,000Active4 beds 6 baths4,131 sq. ft.
$5,200,000Active4 beds 6 baths4,131 sq. ft.2510 Queen Esther Drive, Park City, UT 84060
MLS# 12503687Listed by: CHRISTIES INTERNATIONAL RE PC  $5,000,000Pending1.55 Acres
$5,000,000Pending1.55 Acres10095 N Himmel Ct #E05, Park City, UT 84060
MLS# 2096492Listed by: SUMMIT SOTHEBY'S INTERNATIONAL REALTY- Open Wed, 12 to 3pmNew
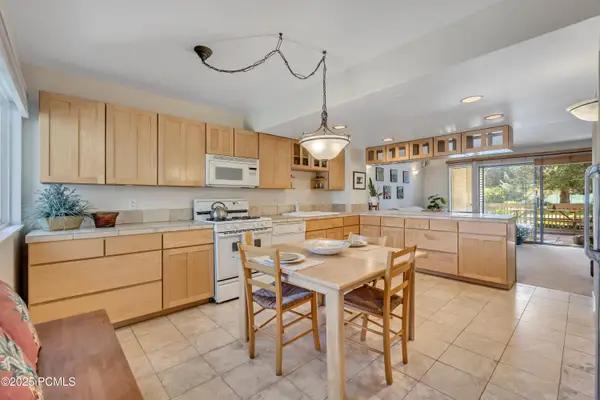 $950,000Active2 beds 2 baths1,430 sq. ft.
$950,000Active2 beds 2 baths1,430 sq. ft.115 Davis Court, Park City, UT 84060
MLS# 12503677Listed by: WINDERMERE RE UTAH - PARK AVE - New
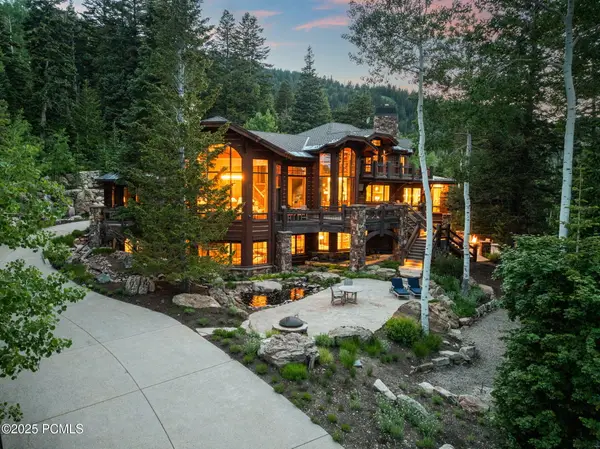 $17,900,000Active5 beds 8 baths11,242 sq. ft.
$17,900,000Active5 beds 8 baths11,242 sq. ft.22 White Pine Canyon Rd, Park City, UT 84060
MLS# 12503678Listed by: ENGEL & VOLKERS PARK CITY - New
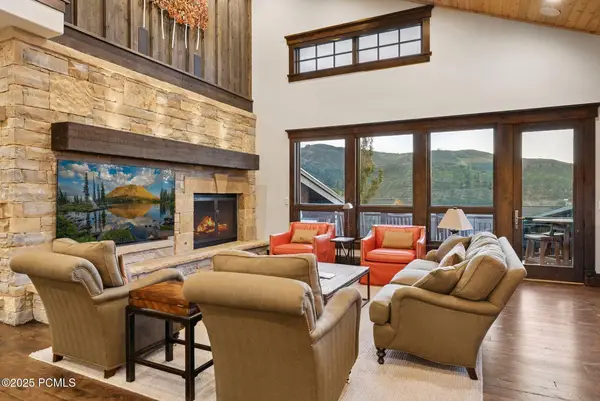 $4,695,000Active4 beds 5 baths4,724 sq. ft.
$4,695,000Active4 beds 5 baths4,724 sq. ft.6537 Lookout Drive #28, Park City, UT 84060
MLS# 12503671Listed by: KW PARK CITY KELLER WILLIAMS REAL ESTATE - New
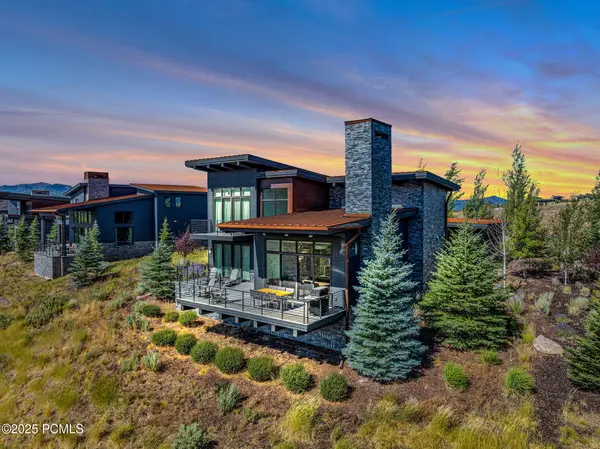 $3,350,000Active3 beds 4 baths2,581 sq. ft.
$3,350,000Active3 beds 4 baths2,581 sq. ft.6714 Golden Bear Loop W, Park City, UT 84098
MLS# 12503669Listed by: ENGEL & VOLKERS PARK CITY
