2205 W Sonder Way #R-17, Park City, UT 84060
Local realty services provided by:ERA Brokers Consolidated
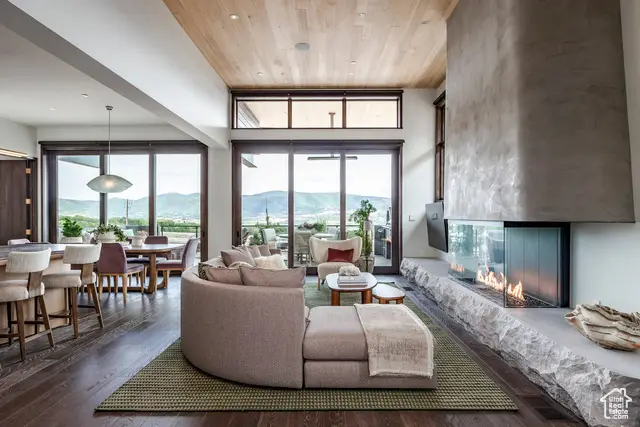
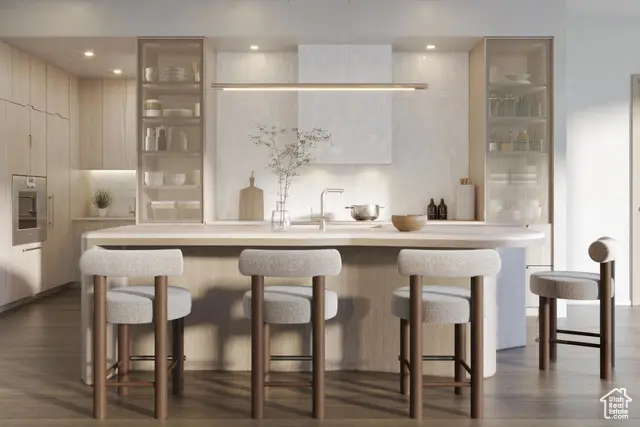
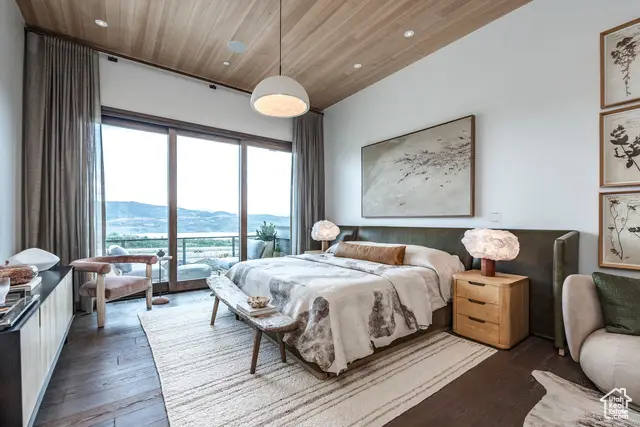
Listed by:julie wood
Office:summit sotheby's international realty
MLS#:2024445
Source:SL
Price summary
- Price:$9,600,000
- Price per sq. ft.:$1,826.14
- Monthly HOA dues:$430
About this home
Imagine waking up to the crisp mountain air and the snow-capped peaks of Deer Valley Resort just outside your door. Welcome to your 5 BR sanctuary at Velvaere, where luxury seamlessly blends with nature in this exquisitely crafted, ski-in, ski-out paired residence. Every detail has been carefully curated to enhance your well-being, from the low-VOC finishes and circadian lighting to the advanced air and water filtration systems. High-end, custom finishes include Gaggenau appliances, Rocky Mountain hardware, floor-to-ceiling windows, stacked, sliding doors for indoor/outdoor living, and an elevator to service all three levels plus so much more. After a thrilling day on Deer Valley Resort's newest ski runs, glide to your back patio, where your private hot tub awaits. With five-star amenities rivaling those of any luxury hotel, the Velvaere Club caters to your every need. Your mountain retreat is more than a home—it’s a lifestyle. The Adventure Club offers a vibrant, family-friendly atmosphere with direct access to an on-site Deer Valley ski lift, full-service ski and bike valet, personalized concierge services, and a host of recreational amenities, including a private ski beach, year-round outdoor pool, shuttle service, dining options, game room, and firepits. For those seeking optimal wellness and rejuvenation, the state-of-the-art Wellness Center offers restorative spa therapies, advanced recovery modalities, a fully outfitted Technogym, year-round lap pool, thermal recovery pools, and serene outdoor Zen gardens. At Velvaere, the harmony of nature and luxury is yours to embrace, with every day bringing a new adventure. Come tour and discover all that your next mountain retreat has to offer.
Layout and finishes for completed construction may vary from those contained in the renderings and plans, and as such, specific features, floorplans, square footage, dimensions and design elements in the home are subject to change or substitutions at the discretion of the Seller until a final purchase contract is entered into between a Buyer and Seller. Photographs are of the model home and color package for Residence 17 may vary from photos. All information herein is deemed reliable, but is not guaranteed. Buyer is responsible to verify all listing information, including square feet/acreage. Velvaere is open by appointment 7 days a week. Please call to schedule a private tour.
Contact an agent
Home facts
- Year built:2025
- Listing Id #:2024445
- Added:329 day(s) ago
- Updated:August 14, 2025 at 10:55 AM
Rooms and interior
- Bedrooms:5
- Total bathrooms:7
- Full bathrooms:5
- Half bathrooms:2
- Living area:5,257 sq. ft.
Heating and cooling
- Cooling:Central Air
- Heating:Gas: Central, Radiant Floor
Structure and exterior
- Roof:Metal
- Year built:2025
- Building area:5,257 sq. ft.
- Lot area:0.14 Acres
Schools
- High school:Wasatch
- Middle school:Rocky Mountain
- Elementary school:Midway
Utilities
- Water:Culinary, Water Connected
- Sewer:Sewer Connected, Sewer: Connected, Sewer: Public
Finances and disclosures
- Price:$9,600,000
- Price per sq. ft.:$1,826.14
- Tax amount:$1
New listings near 2205 W Sonder Way #R-17
- New
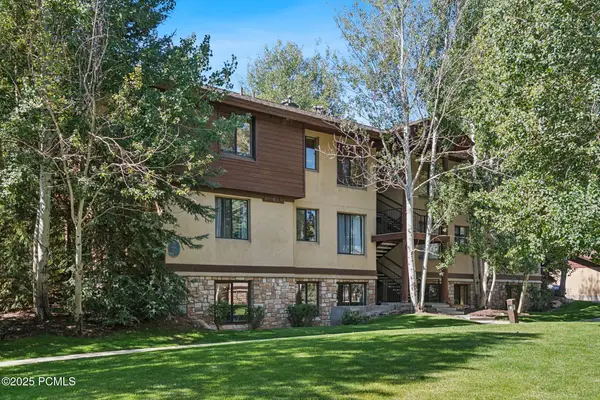 $495,000Active2 beds 2 baths1,059 sq. ft.
$495,000Active2 beds 2 baths1,059 sq. ft.1600 W Pinebrook Boulevard #Apt G5, Park City, UT 84098
MLS# 12503692Listed by: WINDERMERE RE UTAH - PARK AVE - New
 $3,250,000Active4 beds 4 baths2,905 sq. ft.
$3,250,000Active4 beds 4 baths2,905 sq. ft.6458 Golden Bear Loop, Park City, UT 84098
MLS# 12503693Listed by: BHHS UTAH PROPERTIES - SV - New
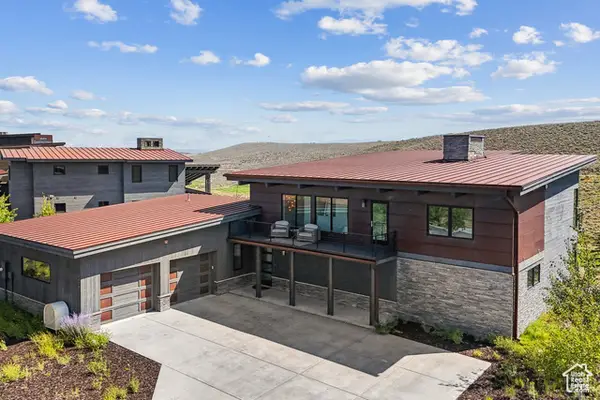 $3,250,000Active4 beds 4 baths2,905 sq. ft.
$3,250,000Active4 beds 4 baths2,905 sq. ft.6458 Golden Bear Loop W, Park City, UT 84098
MLS# 2105267Listed by: BERKSHIRE HATHAWAY HOMESERVICES UTAH PROPERTIES (SADDLEVIEW) - New
 $5,200,000Active4 beds 5 baths4,431 sq. ft.
$5,200,000Active4 beds 5 baths4,431 sq. ft.2510 Queen Esther Dr, Deer Valley, UT 84060
MLS# 2105220Listed by: CHRISTIES INTERNATIONAL REAL ESTATE PARK CITY - New
 $5,200,000Active4 beds 6 baths4,131 sq. ft.
$5,200,000Active4 beds 6 baths4,131 sq. ft.2510 Queen Esther Drive, Park City, UT 84060
MLS# 12503687Listed by: CHRISTIES INTERNATIONAL RE PC  $5,000,000Pending1.55 Acres
$5,000,000Pending1.55 Acres10095 N Himmel Ct #E05, Park City, UT 84060
MLS# 2096492Listed by: SUMMIT SOTHEBY'S INTERNATIONAL REALTY- Open Wed, 12 to 3pmNew
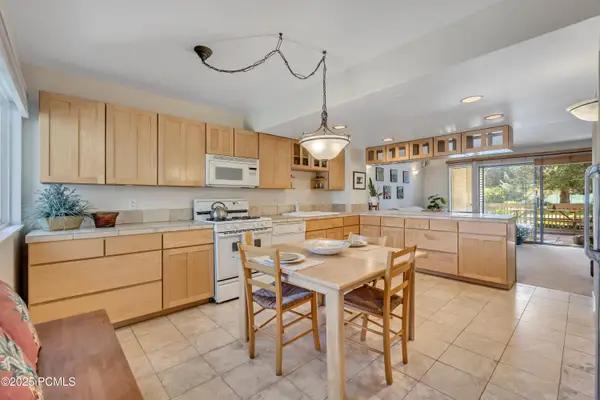 $950,000Active2 beds 2 baths1,430 sq. ft.
$950,000Active2 beds 2 baths1,430 sq. ft.115 Davis Court, Park City, UT 84060
MLS# 12503677Listed by: WINDERMERE RE UTAH - PARK AVE - New
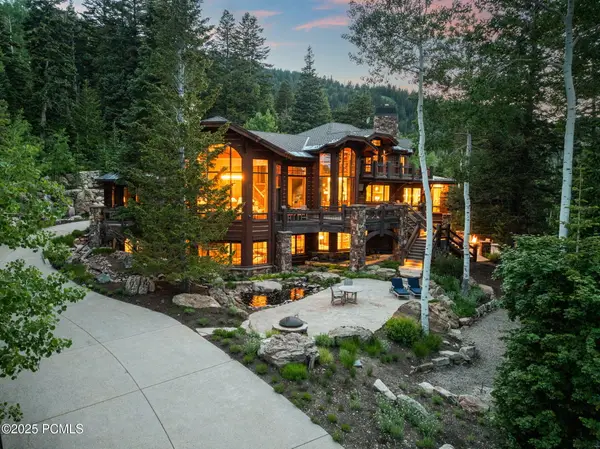 $17,900,000Active5 beds 8 baths11,242 sq. ft.
$17,900,000Active5 beds 8 baths11,242 sq. ft.22 White Pine Canyon Rd, Park City, UT 84060
MLS# 12503678Listed by: ENGEL & VOLKERS PARK CITY - New
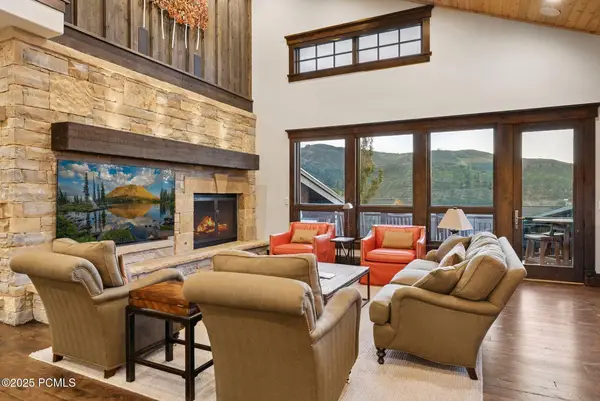 $4,695,000Active4 beds 5 baths4,724 sq. ft.
$4,695,000Active4 beds 5 baths4,724 sq. ft.6537 Lookout Drive #28, Park City, UT 84060
MLS# 12503671Listed by: KW PARK CITY KELLER WILLIAMS REAL ESTATE - New
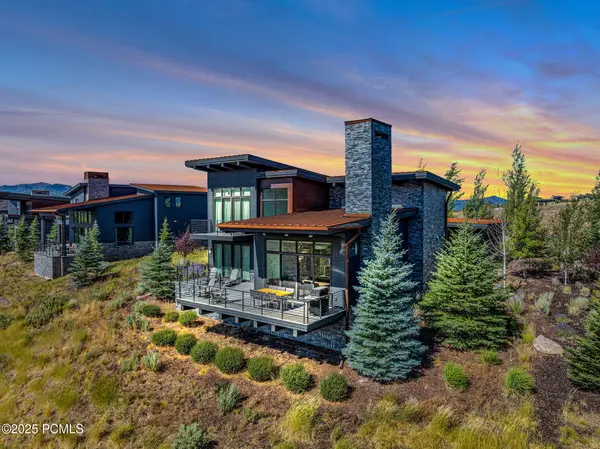 $3,350,000Active3 beds 4 baths2,581 sq. ft.
$3,350,000Active3 beds 4 baths2,581 sq. ft.6714 Golden Bear Loop W, Park City, UT 84098
MLS# 12503669Listed by: ENGEL & VOLKERS PARK CITY
