8654 Sunset Cir #35, Park City, UT 84098
Local realty services provided by:ERA Brokers Consolidated

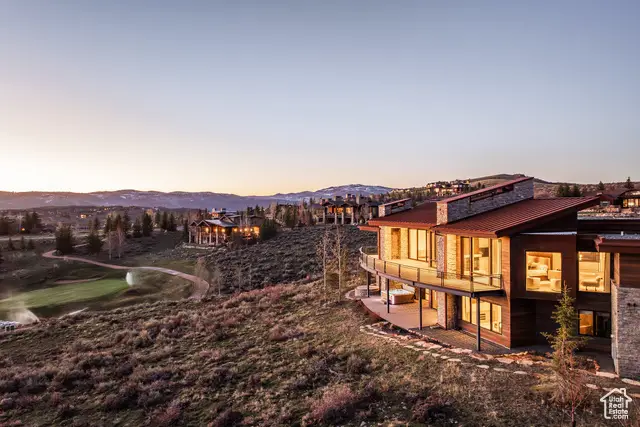
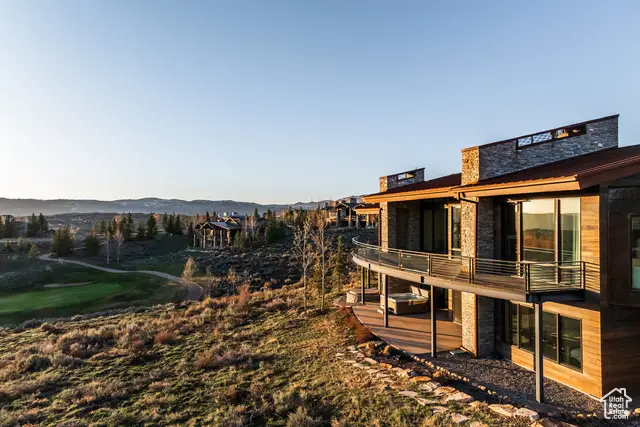
Listed by:michael swan
Office:summit sotheby's international realty
MLS#:2079750
Source:SL
Price summary
- Price:$7,495,000
- Price per sq. ft.:$1,217.12
- Monthly HOA dues:$500
About this home
Welcome to 8654 Sunset Circle—an exceptional, newly constructed Upwall-designed residence, perfectly positioned above 2 golf holes, at the end of a quiet cul-de-sac on a rare, 1.55-acre lot in Wapiti Canyon. Offering unrivaled privacy and seclusion, this home is surrounded by expansive ski run views and open space, creating a true family retreat within the gates of Promontory.
Spanning 6,150 sq ft, this 5-bed 6-bath home features a chef's kitchen, main-level primary suite, a dedicated office, and a spacious bunk room with four full-sized beds—ideal for hosting. An elevated design showcases breathtaking views from nearly every room, with a sprawling deck featuring sleek glass railings that preserve the panoramic sightlines and minimize weather intrusion. Impeccable details include designer lighting, white oak flooring, radiant heat, custom tile and wallpaper throughout. Perfect for your adventures in any season, the property also has a heated garage with custom storage, a heated motor court, and a hot tub.
Top-tier furnishings are included (at list price), making this an effortless, move-in-ready opportunity. With a Full Golf Membership available via separate transaction (skip the 140+ wait list), this home presents a rare opportunity to own now, a secluded luxury retreat in one of Park City’s most prestigious gated communities. Schedule your private showing today
Contact an agent
Home facts
- Year built:2020
- Listing Id #:2079750
- Added:112 day(s) ago
- Updated:August 14, 2025 at 03:04 PM
Rooms and interior
- Bedrooms:5
- Total bathrooms:6
- Full bathrooms:1
- Half bathrooms:1
- Living area:6,158 sq. ft.
Heating and cooling
- Cooling:Central Air
- Heating:Forced Air, Gas: Radiant, Radiant Floor
Structure and exterior
- Roof:Metal, Stone
- Year built:2020
- Building area:6,158 sq. ft.
- Lot area:1.55 Acres
Schools
- High school:South Summit
- Middle school:South Summit
- Elementary school:South Summit
Utilities
- Water:Water Connected
- Sewer:Sewer Connected, Sewer: Connected
Finances and disclosures
- Price:$7,495,000
- Price per sq. ft.:$1,217.12
- Tax amount:$24,653
New listings near 8654 Sunset Cir #35
- New
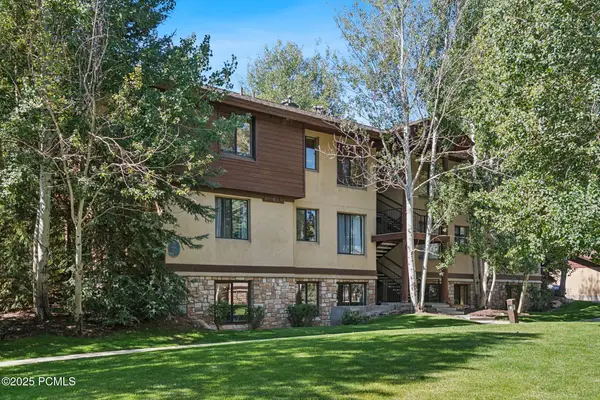 $495,000Active2 beds 2 baths1,059 sq. ft.
$495,000Active2 beds 2 baths1,059 sq. ft.1600 W Pinebrook Boulevard #Apt G5, Park City, UT 84098
MLS# 12503692Listed by: WINDERMERE RE UTAH - PARK AVE - New
 $3,250,000Active4 beds 4 baths2,905 sq. ft.
$3,250,000Active4 beds 4 baths2,905 sq. ft.6458 Golden Bear Loop, Park City, UT 84098
MLS# 12503693Listed by: BHHS UTAH PROPERTIES - SV - New
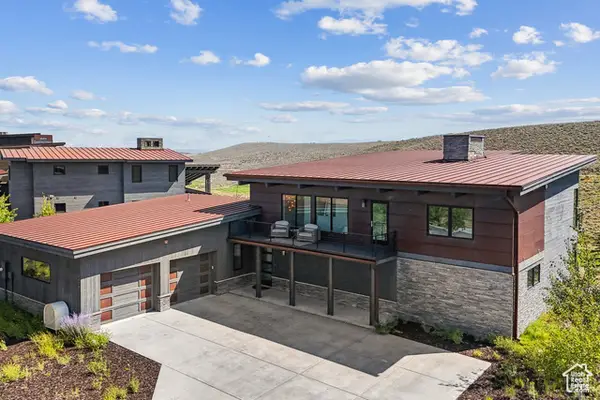 $3,250,000Active4 beds 4 baths2,905 sq. ft.
$3,250,000Active4 beds 4 baths2,905 sq. ft.6458 Golden Bear Loop W, Park City, UT 84098
MLS# 2105267Listed by: BERKSHIRE HATHAWAY HOMESERVICES UTAH PROPERTIES (SADDLEVIEW) - New
 $5,200,000Active4 beds 5 baths4,431 sq. ft.
$5,200,000Active4 beds 5 baths4,431 sq. ft.2510 Queen Esther Dr, Deer Valley, UT 84060
MLS# 2105220Listed by: CHRISTIES INTERNATIONAL REAL ESTATE PARK CITY - New
 $5,200,000Active4 beds 6 baths4,131 sq. ft.
$5,200,000Active4 beds 6 baths4,131 sq. ft.2510 Queen Esther Drive, Park City, UT 84060
MLS# 12503687Listed by: CHRISTIES INTERNATIONAL RE PC  $5,000,000Pending1.55 Acres
$5,000,000Pending1.55 Acres10095 N Himmel Ct #E05, Park City, UT 84060
MLS# 2096492Listed by: SUMMIT SOTHEBY'S INTERNATIONAL REALTY- Open Wed, 12 to 3pmNew
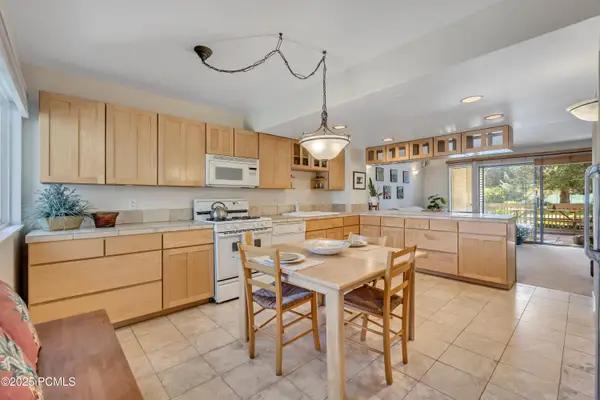 $950,000Active2 beds 2 baths1,430 sq. ft.
$950,000Active2 beds 2 baths1,430 sq. ft.115 Davis Court, Park City, UT 84060
MLS# 12503677Listed by: WINDERMERE RE UTAH - PARK AVE - New
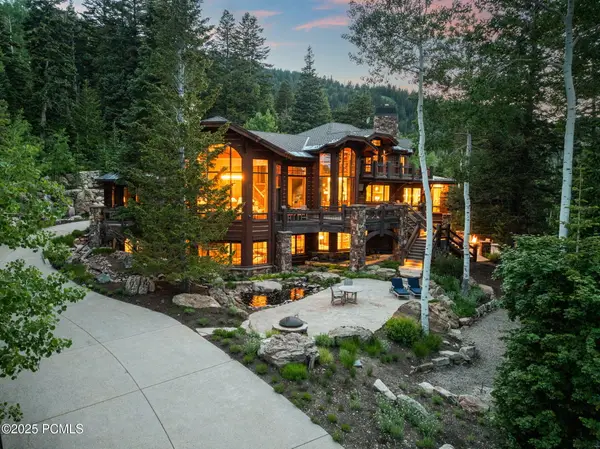 $17,900,000Active5 beds 8 baths11,242 sq. ft.
$17,900,000Active5 beds 8 baths11,242 sq. ft.22 White Pine Canyon Rd, Park City, UT 84060
MLS# 12503678Listed by: ENGEL & VOLKERS PARK CITY - New
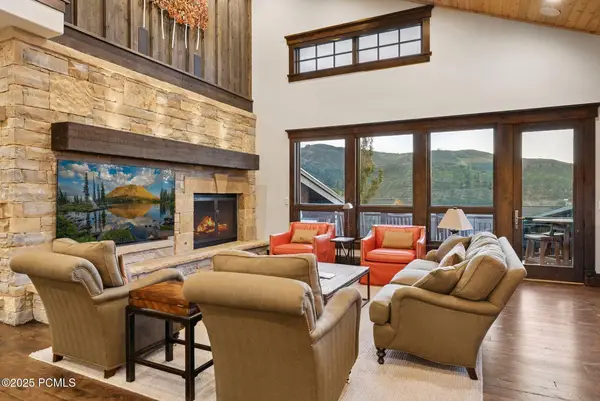 $4,695,000Active4 beds 5 baths4,724 sq. ft.
$4,695,000Active4 beds 5 baths4,724 sq. ft.6537 Lookout Drive #28, Park City, UT 84060
MLS# 12503671Listed by: KW PARK CITY KELLER WILLIAMS REAL ESTATE - New
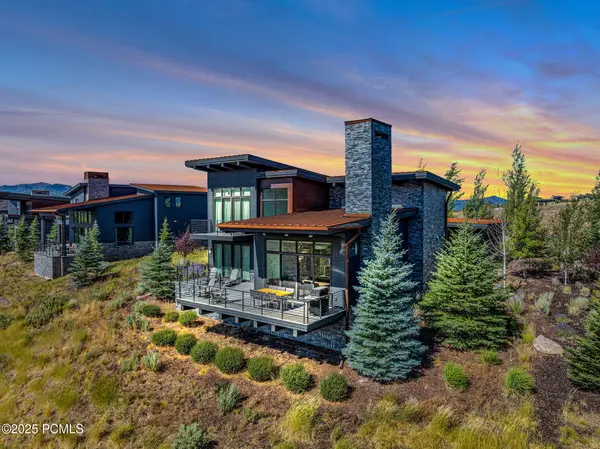 $3,350,000Active3 beds 4 baths2,581 sq. ft.
$3,350,000Active3 beds 4 baths2,581 sq. ft.6714 Golden Bear Loop W, Park City, UT 84098
MLS# 12503669Listed by: ENGEL & VOLKERS PARK CITY
