1282 N 1525 E #68, Payson, UT 84651
Local realty services provided by:ERA Realty Center


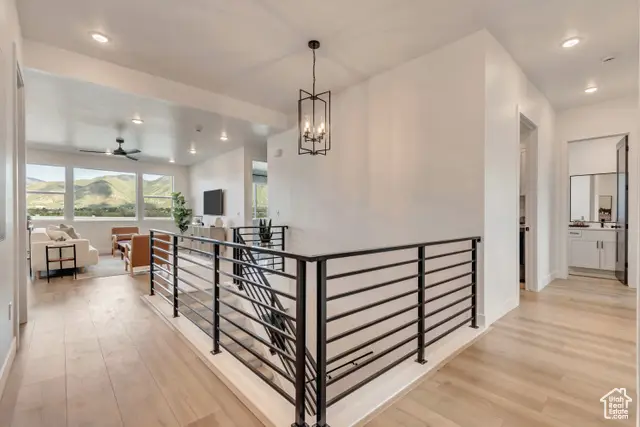
1282 N 1525 E #68,Payson, UT 84651
$724,900
- 4 Beds
- 4 Baths
- 3,461 sq. ft.
- Single family
- Active
Listed by:desiree eddy
Office:primed real estate, llc.
MLS#:2095663
Source:SL
Price summary
- Price:$724,900
- Price per sq. ft.:$209.45
- Monthly HOA dues:$78
About this home
Make this Parade Home yours!! Thoughtfully designed for everyday living and entertaining, this home offers everything you need and more. Enjoy the convenience of main-level living, complete with two bedrooms and a dedicated office, perfect for working from home or creating a cozy guest room. The large windows throughout bring in tons of natural light and showcase the home's beautiful surroundings. Downstairs, the fully finished basement expands your living space with two additional bedrooms, a full bathroom, and an impressive entertainment area featuring a wet bar - ideal for movie nights, game days, or casual get-togethers. Located on a corner lot, the home offers stunning views, a fully landscaped and fenced yard, and plenty of outdoor space for relaxing, playing, or gardening. This home has it all - space, style, and a layout that works for how you live. Come and check it out!
Contact an agent
Home facts
- Year built:2025
- Listing Id #:2095663
- Added:44 day(s) ago
- Updated:August 14, 2025 at 11:00 AM
Rooms and interior
- Bedrooms:4
- Total bathrooms:4
- Full bathrooms:2
- Half bathrooms:1
- Living area:3,461 sq. ft.
Heating and cooling
- Cooling:Central Air
- Heating:Forced Air, Gas: Central
Structure and exterior
- Roof:Asphalt, Pitched
- Year built:2025
- Building area:3,461 sq. ft.
- Lot area:0.21 Acres
Schools
- High school:Salem Hills
- Elementary school:Barnett
Utilities
- Water:Culinary, Secondary, Water Connected
- Sewer:Sewer Connected, Sewer: Connected, Sewer: Public
Finances and disclosures
- Price:$724,900
- Price per sq. ft.:$209.45
- Tax amount:$1
New listings near 1282 N 1525 E #68
- New
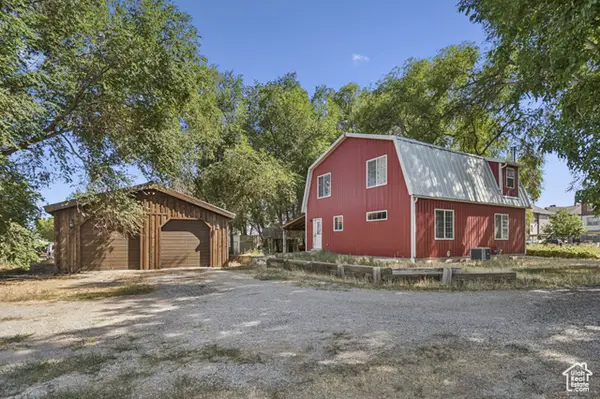 $1,100,000Active6 beds 4 baths3,282 sq. ft.
$1,100,000Active6 beds 4 baths3,282 sq. ft.733 N 400 W, Payson, UT 84651
MLS# 2105067Listed by: LPT REALTY, LLC - Open Sat, 12 to 2pmNew
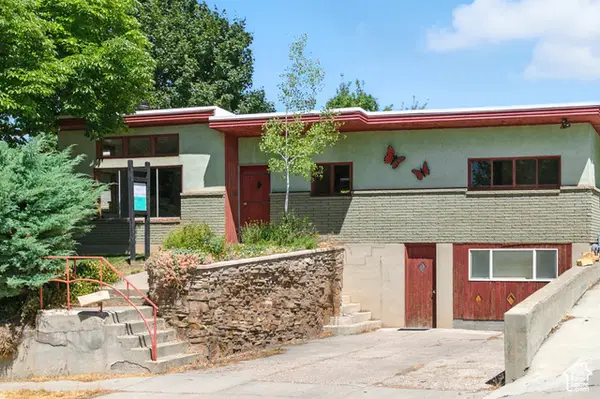 $459,999Active4 beds 2 baths1,985 sq. ft.
$459,999Active4 beds 2 baths1,985 sq. ft.539 E 200 S, Payson, UT 84651
MLS# 2104974Listed by: ELEVEN11 REAL ESTATE - New
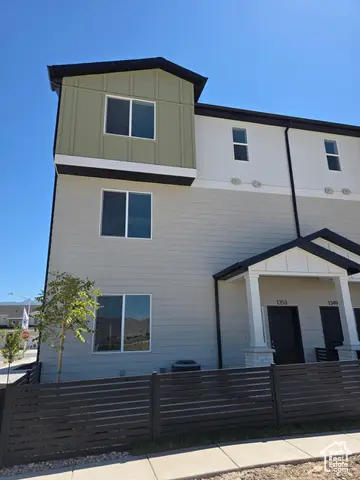 $349,900Active3 beds 3 baths1,543 sq. ft.
$349,900Active3 beds 3 baths1,543 sq. ft.1353 N 1390 E #27-107, Payson, UT 84651
MLS# 2104883Listed by: MCARTHUR REALTY, LC  $425,000Pending3 beds 2 baths1,310 sq. ft.
$425,000Pending3 beds 2 baths1,310 sq. ft.708 W 1410 S, Payson, UT 84651
MLS# 25-264003Listed by: BE AT HOME UTAH- Open Sat, 3 to 6pmNew
 $998,900Active4 beds 4 baths5,702 sq. ft.
$998,900Active4 beds 4 baths5,702 sq. ft.528 E 1250 S, Payson, UT 84651
MLS# 2104812Listed by: SIMPLE CHOICE REAL ESTATE - New
 $423,328Active4 beds 4 baths2,065 sq. ft.
$423,328Active4 beds 4 baths2,065 sq. ft.1375 E 1360 N #20-78, Payson, UT 84651
MLS# 2104625Listed by: MCARTHUR REALTY, LC - New
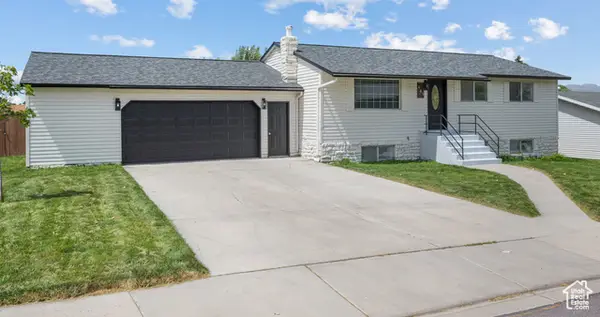 $499,500Active6 beds 2 baths2,480 sq. ft.
$499,500Active6 beds 2 baths2,480 sq. ft.683 Tomahawk Dr, Payson, UT 84651
MLS# 2104437Listed by: EQUITY REAL ESTATE (PROSPER GROUP) - New
 $536,100Active3 beds 2 baths2,797 sq. ft.
$536,100Active3 beds 2 baths2,797 sq. ft.1378 N 1475 E #47, Payson, UT 84651
MLS# 2104447Listed by: PRIMED REAL ESTATE, LLC - New
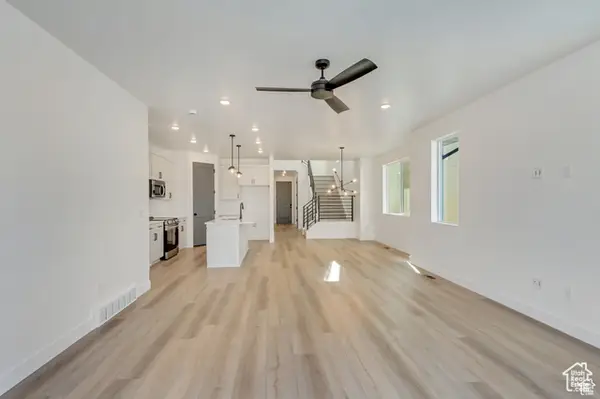 $563,100Active4 beds 3 baths3,163 sq. ft.
$563,100Active4 beds 3 baths3,163 sq. ft.1308 N 1440 St E #16, Payson, UT 84651
MLS# 2104246Listed by: PRIMED REAL ESTATE, LLC - New
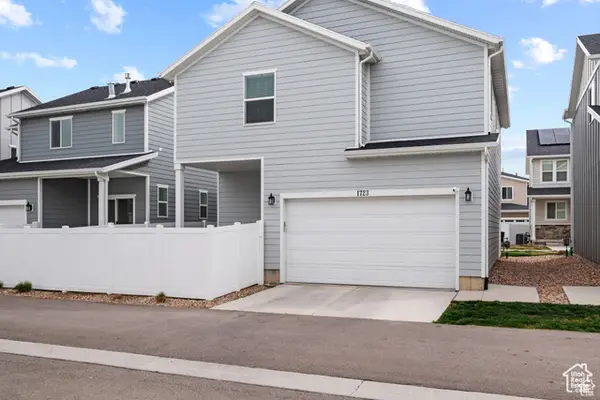 $429,900Active4 beds 3 baths1,879 sq. ft.
$429,900Active4 beds 3 baths1,879 sq. ft.1723 N 1260 E, Payson, UT 84651
MLS# 2104154Listed by: SKY REALTY
