683 Tomahawk Dr, Payson, UT 84651
Local realty services provided by:ERA Realty Center
683 Tomahawk Dr,Payson, UT 84651
$489,500
- 6 Beds
- 2 Baths
- 2,480 sq. ft.
- Single family
- Active
Listed by:lucas ballard
Office:equity real estate (prosper group)
MLS#:2104437
Source:SL
Price summary
- Price:$489,500
- Price per sq. ft.:$197.38
About this home
This beautifully remodeled 6-bedroom, 2-bathroom home in the heart of Payson, UT, offering modern comforts and endless possibilities. This spacious residence has been meticulously updated, blending contemporary style with functional living spaces perfect for families. Step inside to discover an open, light-filled interior with fresh finishes throughout. The main level boasts a welcoming layout, while the basement offers the potential to add a kitchen, creating a mother-in-law apartment or a rentable space to offset your mortgage. The massive oversized garage is a standout feature doubling as a workshop and easily accommodating three small cars, multiple 4-wheelers, or all your outdoor gear, complete with a convenient rear entry door for easy access. Outside, the large, fully landscaped lot, featuring mature apple, plum, cherry, and peach trees, a large fenced yard, a chicken coop, and a dedicated garden area to cultivate your mini-homestead. Nestled in a quiet, family-friendly neighborhood, this home is just minutes from parks, schools, and provides easy freeway access for seamless commuting. Don't miss the opportunity to own this move-in-ready gem with room to grow and thrive. Schedule your showing today!
Contact an agent
Home facts
- Year built:1980
- Listing ID #:2104437
- Added:47 day(s) ago
- Updated:September 28, 2025 at 11:06 AM
Rooms and interior
- Bedrooms:6
- Total bathrooms:2
- Full bathrooms:2
- Living area:2,480 sq. ft.
Heating and cooling
- Cooling:Central Air
- Heating:Forced Air, Gas: Central
Structure and exterior
- Roof:Asphalt
- Year built:1980
- Building area:2,480 sq. ft.
- Lot area:0.21 Acres
Schools
- High school:Salem Hills
- Middle school:Payson Jr
- Elementary school:Barnett
Utilities
- Water:Culinary, Water Connected
- Sewer:Sewer Connected, Sewer: Connected
Finances and disclosures
- Price:$489,500
- Price per sq. ft.:$197.38
- Tax amount:$2,121
New listings near 683 Tomahawk Dr
- New
 $849,000Active3 beds 2 baths2,444 sq. ft.
$849,000Active3 beds 2 baths2,444 sq. ft.84 W 400 N, Payson, UT 84651
MLS# 2114263Listed by: COLDWELL BANKER REALTY (PROVO-OREM-SUNDANCE) - New
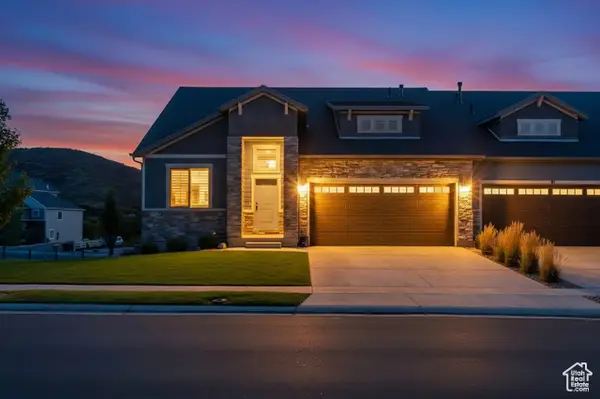 $599,900Active3 beds 3 baths3,367 sq. ft.
$599,900Active3 beds 3 baths3,367 sq. ft.85 N Parkside Loop, Elk Ridge, UT 84651
MLS# 2114254Listed by: NRE - New
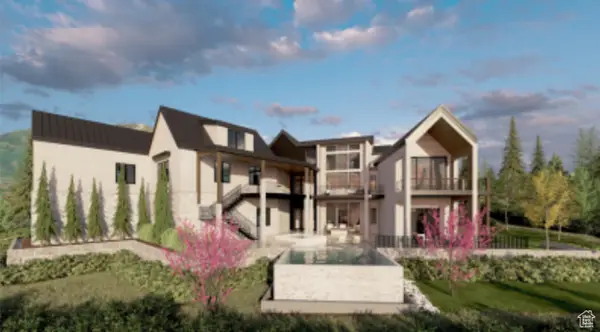 $2,999,999Active6 beds 8 baths8,305 sq. ft.
$2,999,999Active6 beds 8 baths8,305 sq. ft.923 N Emery Ln, Elk Ridge, UT 84651
MLS# 2114233Listed by: BERKSHIRE HATHAWAY HOMESERVICES ELITE REAL ESTATE (SOUTH COUNTY) - New
 $538,100Active3 beds 2 baths2,797 sq. ft.
$538,100Active3 beds 2 baths2,797 sq. ft.1326 N 1475 E #42, Payson, UT 84651
MLS# 2114204Listed by: PRIMED REAL ESTATE LLC - New
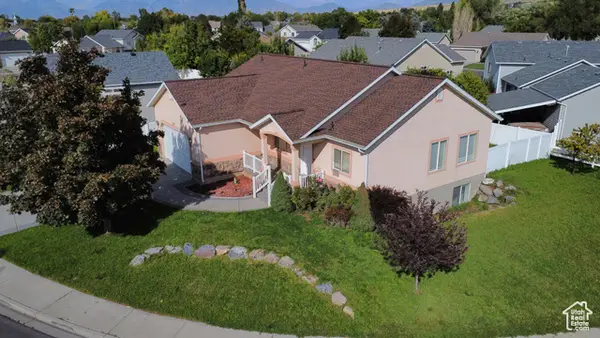 $529,000Active6 beds 3 baths2,648 sq. ft.
$529,000Active6 beds 3 baths2,648 sq. ft.598 W Saddlebrook Dr, Payson, UT 84651
MLS# 2114079Listed by: UTAH FIRST REALTY - New
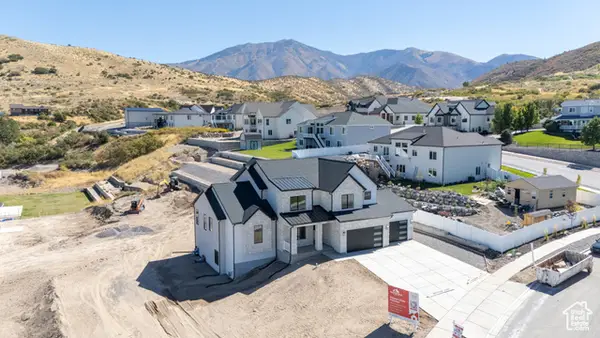 $949,900Active4 beds 3 baths5,236 sq. ft.
$949,900Active4 beds 3 baths5,236 sq. ft.1287 S 500 E #134, Payson, UT 84651
MLS# 2113862Listed by: SIMPLE CHOICE REAL ESTATE - New
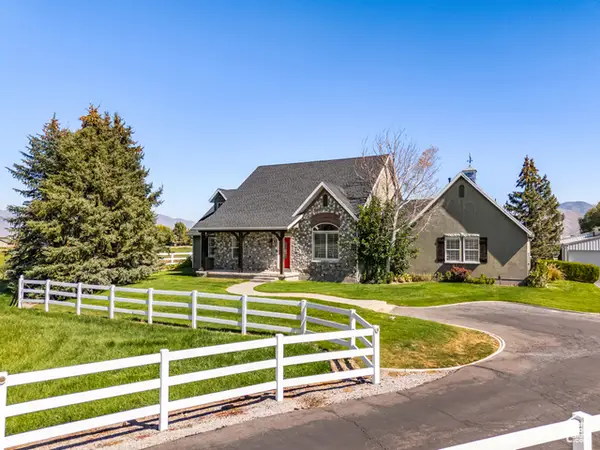 $1,350,000Active4 beds 3 baths2,877 sq. ft.
$1,350,000Active4 beds 3 baths2,877 sq. ft.9337 S 3950 W, Payson, UT 84651
MLS# 2113828Listed by: BERKSHIRE HATHAWAY HOMESERVICES ELITE REAL ESTATE (SOUTH COUNTY) - New
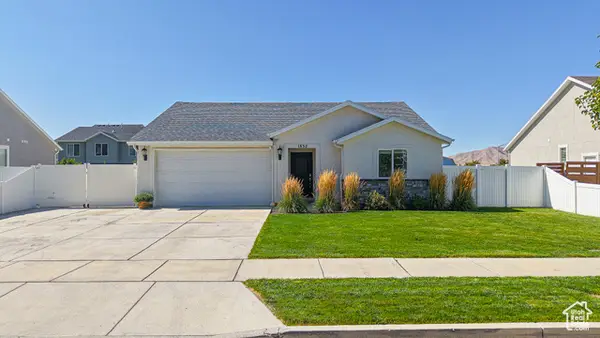 $460,000Active3 beds 2 baths1,215 sq. ft.
$460,000Active3 beds 2 baths1,215 sq. ft.1832 S 360 W, Payson, UT 84651
MLS# 2113706Listed by: BYBEE & CO REALTY, LLC - New
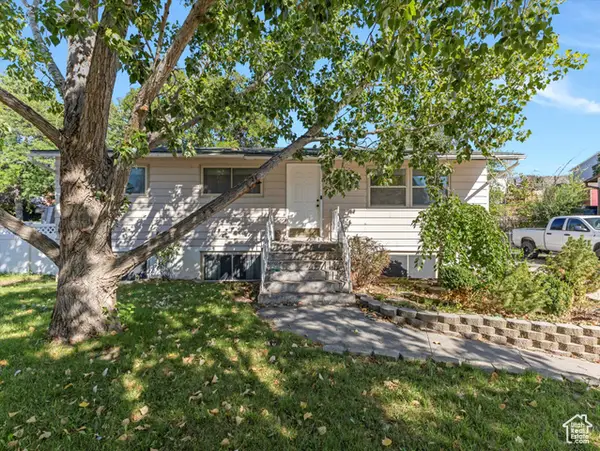 $460,000Active4 beds 2 baths2,080 sq. ft.
$460,000Active4 beds 2 baths2,080 sq. ft.1163 S 730 W, Payson, UT 84651
MLS# 2113674Listed by: COLDWELL BANKER REALTY (SOUTH OGDEN) - New
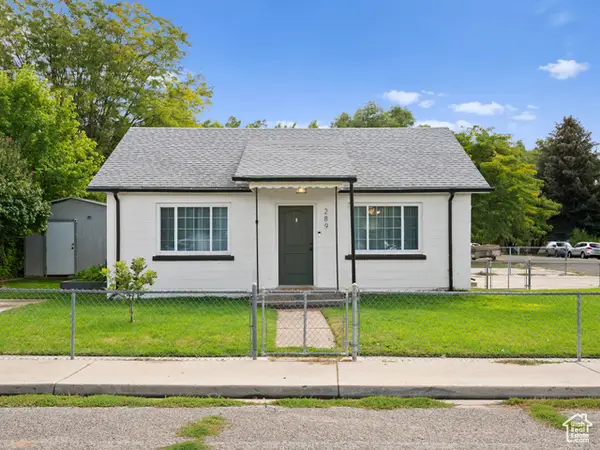 $365,000Active2 beds 1 baths810 sq. ft.
$365,000Active2 beds 1 baths810 sq. ft.289 W 200 S, Payson, UT 84651
MLS# 2113510Listed by: REALTYPATH LLC (EXECUTIVES)
