1287 S 500 E #134, Payson, UT 84651
Local realty services provided by:ERA Realty Center

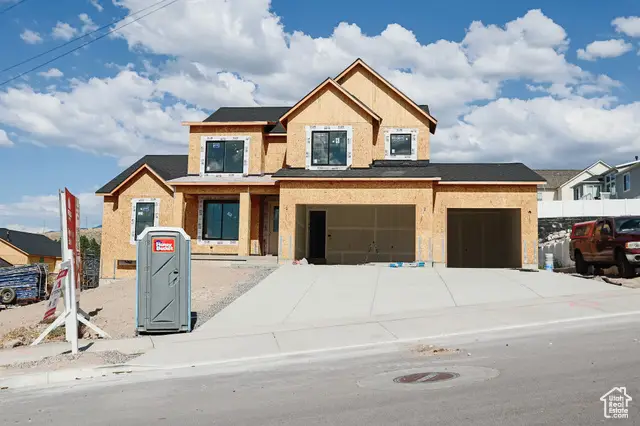
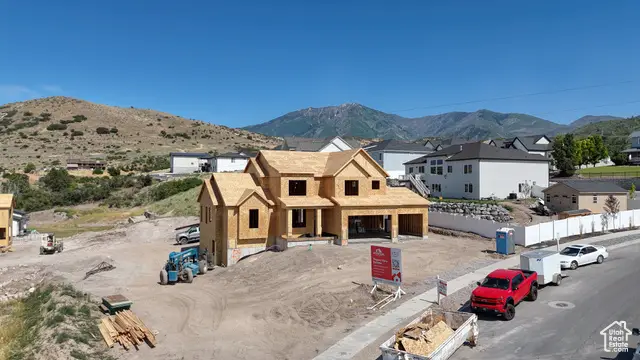
1287 S 500 E #134,Payson, UT 84651
$929,900
- 4 Beds
- 3 Baths
- 5,236 sq. ft.
- Single family
- Active
Upcoming open houses
- Sat, Aug 1603:00 pm - 06:00 pm
Listed by:brett henry
Office:simple choice real estate
MLS#:2095241
Source:SL
Price summary
- Price:$929,900
- Price per sq. ft.:$177.6
About this home
** OPEN HOUSE SATURDAY 8/16 3PM-6PM. COME SEE ALL OUR AVAILABLE HOMES (agent will be in lot 127 at the end of cul de sac)** STOP THE SCROLL - this one checks all the boxes and will be finished around the end of summer!! Sitting on a massive .57 acre lot, you've got plenty of space to finally build that dream shop you've been talking about. The Kaitlyn floor plan gives you 5,200 sqft of wide open living space with views that are absolutely ridiculous - Payson Canyon, full valley, all right from your windows. Main level primary suite? Private retreat, tons of space, and you don't have to climb a single stair. The vaulted ceilings and huge windows make the whole place feel light, bright, and open. The kitchen absolutely delivers - ceiling-height cabinets, top-end finishes, and plenty of room to host everything from Sunday dinner to the entire extended family. Downstairs you'll find a full walkout basement with its own entrance - perfect setup for a future ADU, rental, or whatever you want to turn it into. The oversized 3-car garage gives you all the room you need for toys, trucks, and tools - and there's still space left over. Partial landscaping is already done, but with over 1/2 of an acre, you've got endless options. And if this one doesn't check every single box, we've got several other homes under construction - all with huge lots, insane views, and price points ranging from the high $800's to $1.3M. Pick your lot. Pick your finishes. Build your dream.
Contact an agent
Home facts
- Year built:2025
- Listing Id #:2095241
- Added:47 day(s) ago
- Updated:August 14, 2025 at 11:00 AM
Rooms and interior
- Bedrooms:4
- Total bathrooms:3
- Full bathrooms:2
- Half bathrooms:1
- Living area:5,236 sq. ft.
Heating and cooling
- Cooling:Central Air
- Heating:Forced Air
Structure and exterior
- Roof:Asphalt
- Year built:2025
- Building area:5,236 sq. ft.
- Lot area:0.57 Acres
Schools
- High school:Payson
- Middle school:Payson Jr
- Elementary school:Parkview
Utilities
- Water:Culinary, Water Connected
- Sewer:Sewer Connected, Sewer: Connected
Finances and disclosures
- Price:$929,900
- Price per sq. ft.:$177.6
- Tax amount:$4,500
New listings near 1287 S 500 E #134
- New
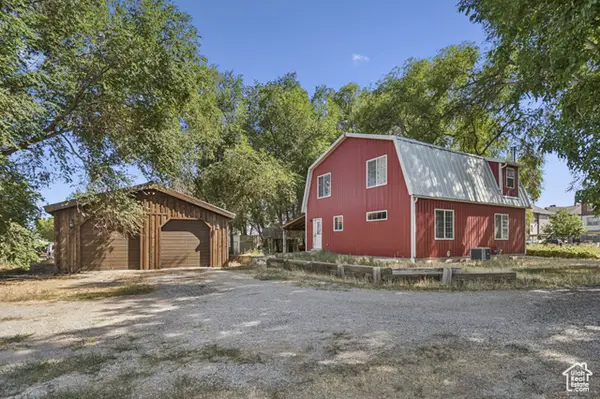 $1,100,000Active6 beds 4 baths3,282 sq. ft.
$1,100,000Active6 beds 4 baths3,282 sq. ft.733 N 400 W, Payson, UT 84651
MLS# 2105067Listed by: LPT REALTY, LLC - Open Sat, 12 to 2pmNew
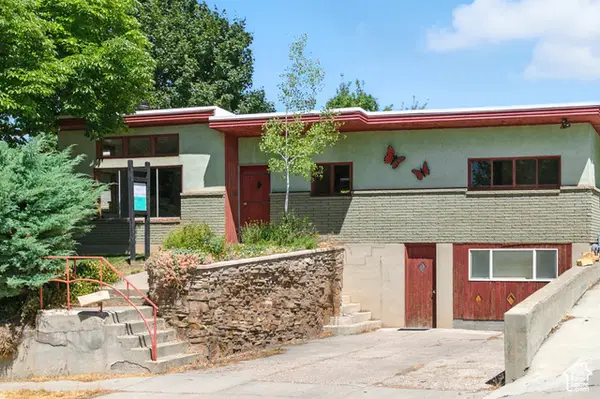 $459,999Active4 beds 2 baths1,985 sq. ft.
$459,999Active4 beds 2 baths1,985 sq. ft.539 E 200 S, Payson, UT 84651
MLS# 2104974Listed by: ELEVEN11 REAL ESTATE - New
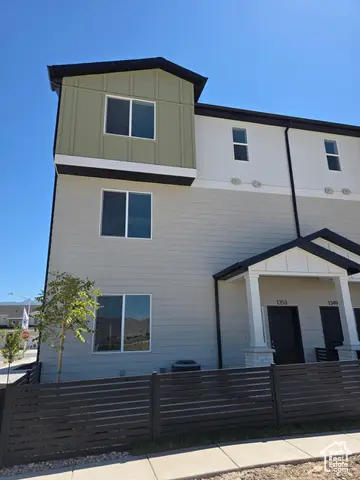 $349,900Active3 beds 3 baths1,543 sq. ft.
$349,900Active3 beds 3 baths1,543 sq. ft.1353 N 1390 E #27-107, Payson, UT 84651
MLS# 2104883Listed by: MCARTHUR REALTY, LC  $425,000Pending3 beds 2 baths1,310 sq. ft.
$425,000Pending3 beds 2 baths1,310 sq. ft.708 W 1410 S, Payson, UT 84651
MLS# 25-264003Listed by: BE AT HOME UTAH- Open Sat, 3 to 6pmNew
 $998,900Active4 beds 4 baths5,702 sq. ft.
$998,900Active4 beds 4 baths5,702 sq. ft.528 E 1250 S, Payson, UT 84651
MLS# 2104812Listed by: SIMPLE CHOICE REAL ESTATE - New
 $423,328Active4 beds 4 baths2,065 sq. ft.
$423,328Active4 beds 4 baths2,065 sq. ft.1375 E 1360 N #20-78, Payson, UT 84651
MLS# 2104625Listed by: MCARTHUR REALTY, LC - New
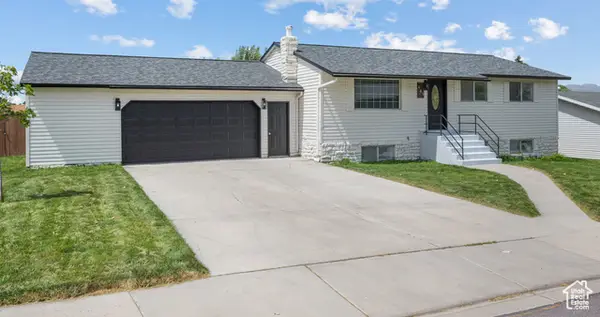 $499,500Active6 beds 2 baths2,480 sq. ft.
$499,500Active6 beds 2 baths2,480 sq. ft.683 Tomahawk Dr, Payson, UT 84651
MLS# 2104437Listed by: EQUITY REAL ESTATE (PROSPER GROUP) - New
 $536,100Active3 beds 2 baths2,797 sq. ft.
$536,100Active3 beds 2 baths2,797 sq. ft.1378 N 1475 E #47, Payson, UT 84651
MLS# 2104447Listed by: PRIMED REAL ESTATE, LLC - New
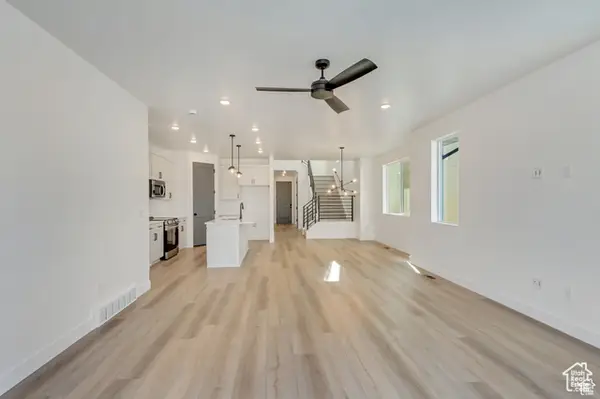 $563,100Active4 beds 3 baths3,163 sq. ft.
$563,100Active4 beds 3 baths3,163 sq. ft.1308 N 1440 St E #16, Payson, UT 84651
MLS# 2104246Listed by: PRIMED REAL ESTATE, LLC - New
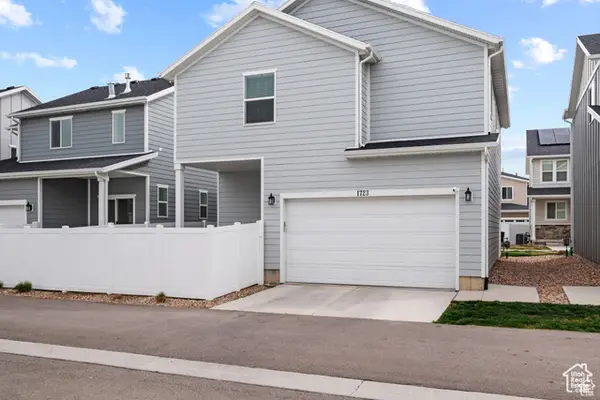 $429,900Active4 beds 3 baths1,879 sq. ft.
$429,900Active4 beds 3 baths1,879 sq. ft.1723 N 1260 E, Payson, UT 84651
MLS# 2104154Listed by: SKY REALTY
