1324 E 320 S, Payson, UT 84651
Local realty services provided by:ERA Brokers Consolidated

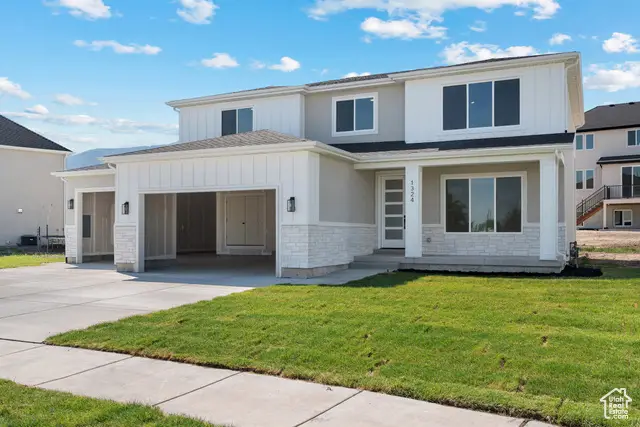
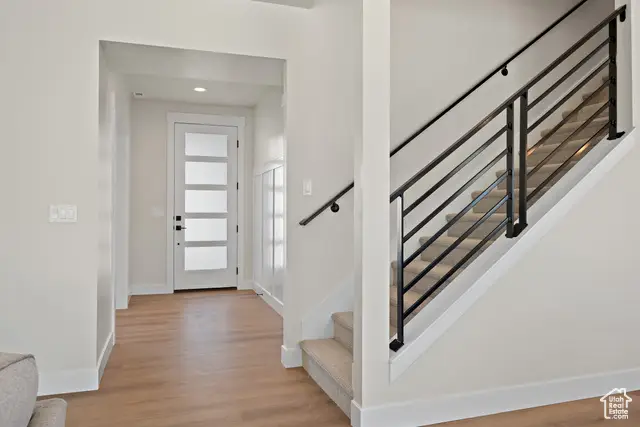
1324 E 320 S,Payson, UT 84651
$645,000
- 4 Beds
- 3 Baths
- 2,801 sq. ft.
- Single family
- Active
Listed by:hilary a davis
Office:hilary davis real estate, llc.
MLS#:2092003
Source:SL
Price summary
- Price:$645,000
- Price per sq. ft.:$230.27
- Monthly HOA dues:$10
About this home
Welcome home to this stunning brand new, 4-bedroom, 2.5-bathroom residence nestled in the serene countryside. Perfectly blending quiet country living with all the perks of modern design, this home is ready for immediate move-in! Step inside and be greeted by 9-foot ceilings and beautiful finishes throughout. The spacious primary suite boasts a luxurious bathroom, free standing soaker bathtub, a walk-in closet, and attached laundry-making daily living easy and convenient. Three additional bedrooms offer plenty of space for family, guests, or even a home office. Enjoy mountain views from your front yard while being just minutes from shopping, dining, and top-rated schools. This home also features: A 3-car garage-perfect for vehicles, wired for an electrical vehicle, storage, or hobbies. Walk-in pantry with tons of storage Modern design, energy efficiency, and brand-new construction-no need to worry about repairs or updates! Don't miss the opportunity to own a piece of Payson's beautiful landscape in a home that perfectly blends comfort, style, and functionality. Schedule your private tour today and make this dream home yours!
Contact an agent
Home facts
- Year built:2025
- Listing Id #:2092003
- Added:62 day(s) ago
- Updated:August 15, 2025 at 11:04 AM
Rooms and interior
- Bedrooms:4
- Total bathrooms:3
- Full bathrooms:2
- Half bathrooms:1
- Living area:2,801 sq. ft.
Heating and cooling
- Cooling:Central Air
- Heating:Gas: Central
Structure and exterior
- Roof:Asphalt
- Year built:2025
- Building area:2,801 sq. ft.
- Lot area:0.25 Acres
Schools
- High school:Salem Hills
- Middle school:Salem Jr
- Elementary school:Barnett
Utilities
- Water:Irrigation, Water Connected
- Sewer:Sewer Connected, Sewer: Connected, Sewer: Public
Finances and disclosures
- Price:$645,000
- Price per sq. ft.:$230.27
- Tax amount:$1,586
New listings near 1324 E 320 S
- New
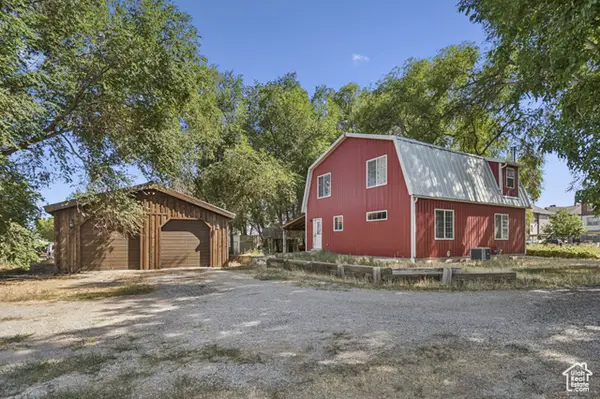 $1,100,000Active6 beds 4 baths3,282 sq. ft.
$1,100,000Active6 beds 4 baths3,282 sq. ft.733 N 400 W, Payson, UT 84651
MLS# 2105067Listed by: LPT REALTY, LLC - Open Sat, 12 to 2pmNew
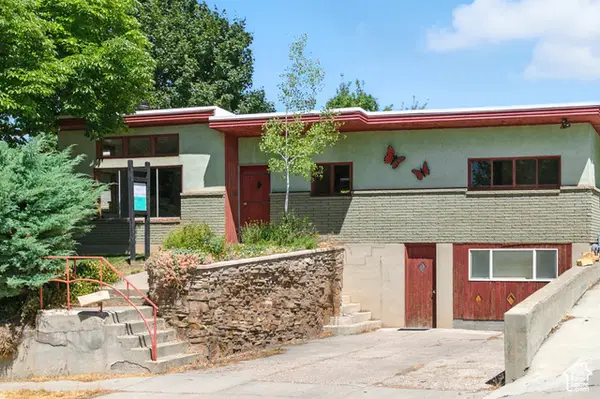 $459,999Active4 beds 2 baths1,985 sq. ft.
$459,999Active4 beds 2 baths1,985 sq. ft.539 E 200 S, Payson, UT 84651
MLS# 2104974Listed by: ELEVEN11 REAL ESTATE - New
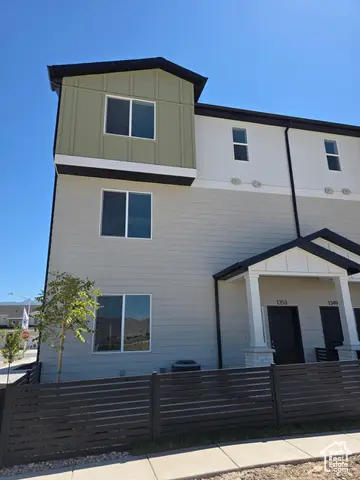 $349,900Active3 beds 3 baths1,543 sq. ft.
$349,900Active3 beds 3 baths1,543 sq. ft.1353 N 1390 E #27-107, Payson, UT 84651
MLS# 2104883Listed by: MCARTHUR REALTY, LC  $425,000Pending3 beds 2 baths1,310 sq. ft.
$425,000Pending3 beds 2 baths1,310 sq. ft.708 W 1410 S, Payson, UT 84651
MLS# 25-264003Listed by: BE AT HOME UTAH- Open Sat, 3 to 6pmNew
 $998,900Active4 beds 4 baths5,702 sq. ft.
$998,900Active4 beds 4 baths5,702 sq. ft.528 E 1250 S, Payson, UT 84651
MLS# 2104812Listed by: SIMPLE CHOICE REAL ESTATE - New
 $423,328Active4 beds 4 baths2,065 sq. ft.
$423,328Active4 beds 4 baths2,065 sq. ft.1375 E 1360 N #20-78, Payson, UT 84651
MLS# 2104625Listed by: MCARTHUR REALTY, LC - New
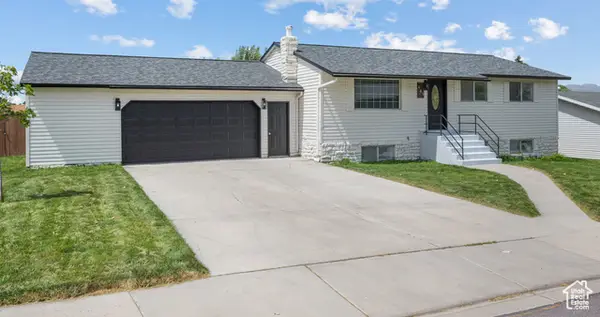 $499,500Active6 beds 2 baths2,480 sq. ft.
$499,500Active6 beds 2 baths2,480 sq. ft.683 Tomahawk Dr, Payson, UT 84651
MLS# 2104437Listed by: EQUITY REAL ESTATE (PROSPER GROUP) - New
 $536,100Active3 beds 2 baths2,797 sq. ft.
$536,100Active3 beds 2 baths2,797 sq. ft.1378 N 1475 E #47, Payson, UT 84651
MLS# 2104447Listed by: PRIMED REAL ESTATE, LLC - New
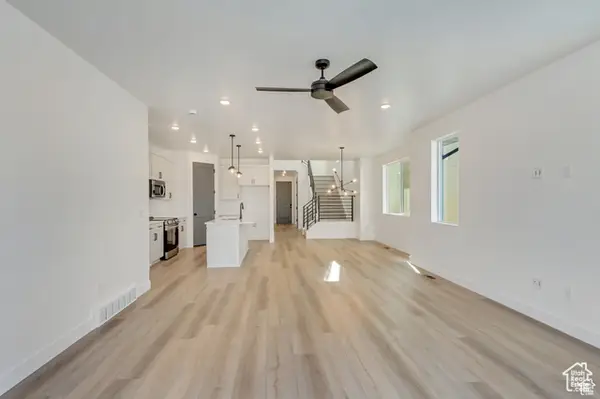 $563,100Active4 beds 3 baths3,163 sq. ft.
$563,100Active4 beds 3 baths3,163 sq. ft.1308 N 1440 St E #16, Payson, UT 84651
MLS# 2104246Listed by: PRIMED REAL ESTATE, LLC - New
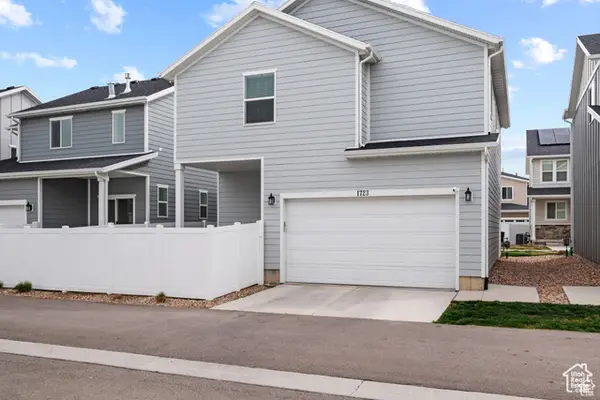 $429,900Active4 beds 3 baths1,879 sq. ft.
$429,900Active4 beds 3 baths1,879 sq. ft.1723 N 1260 E, Payson, UT 84651
MLS# 2104154Listed by: SKY REALTY
