1388 E 320 S, Payson, UT 84651
Local realty services provided by:ERA Brokers Consolidated
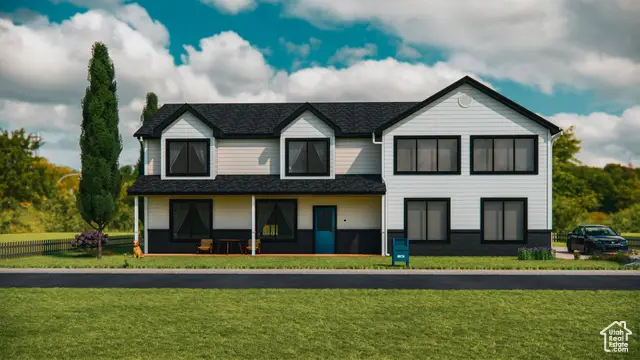


1388 E 320 S,Payson, UT 84651
$659,000
- 5 Beds
- 4 Baths
- 3,200 sq. ft.
- Single family
- Active
Listed by:coletyn curtis
Office:real broker, llc.
MLS#:2070877
Source:SL
Price summary
- Price:$659,000
- Price per sq. ft.:$205.94
- Monthly HOA dues:$8.33
About this home
Buyer's will save $40,000 in closing costs and building costs (interest reserve, construction management fee, appraisal etc.) when they choose to work with the preferred lender, Cross Country Mortgage!!! Yes, we are serious! Discover the perfect blend of luxury, comfort, and breathtaking views in this brand-new build by Eagle Hill Management. Designed with lifestyle in mind, this stunning home offers main-level living, including a spacious primary suite, and four additional bedrooms upstairs-ideal for family, guests, or creating your dream office setup. The open-concept layout is perfect for entertaining, while the home's position on a premium corner lot provides panoramic mountain views that can be enjoyed from nearly every room-especially from the observatory room on the second floor, featuring wraparound windows that flood the space with natural daylight. It's the ultimate spot to relax, read, or simply soak in the scenery.Move-in ready this summer! This is a rare opportunity to own a truly special home in a rapidly growing community. Don't wait-schedule a lot tour, a phone call to make this home yours!
Contact an agent
Home facts
- Year built:2025
- Listing Id #:2070877
- Added:149 day(s) ago
- Updated:August 14, 2025 at 11:00 AM
Rooms and interior
- Bedrooms:5
- Total bathrooms:4
- Full bathrooms:3
- Half bathrooms:1
- Living area:3,200 sq. ft.
Heating and cooling
- Cooling:Central Air
- Heating:Gas: Central
Structure and exterior
- Roof:Asphalt
- Year built:2025
- Building area:3,200 sq. ft.
- Lot area:0.25 Acres
Schools
- High school:Salem Hills
- Middle school:Salem Jr
- Elementary school:Barnett
Utilities
- Water:Culinary
- Sewer:Sewer: Public
Finances and disclosures
- Price:$659,000
- Price per sq. ft.:$205.94
- Tax amount:$1,587
New listings near 1388 E 320 S
- New
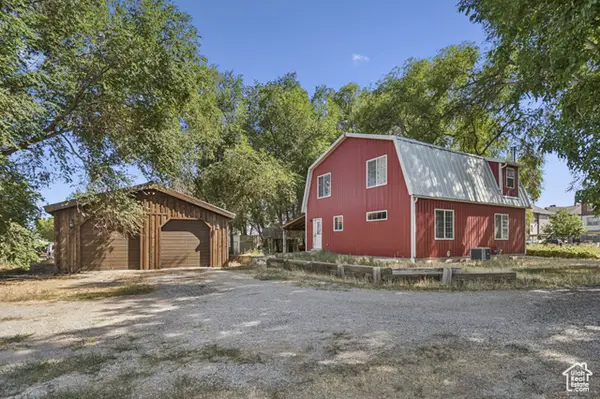 $1,100,000Active6 beds 4 baths3,282 sq. ft.
$1,100,000Active6 beds 4 baths3,282 sq. ft.733 N 400 W, Payson, UT 84651
MLS# 2105067Listed by: LPT REALTY, LLC - Open Sat, 12 to 2pmNew
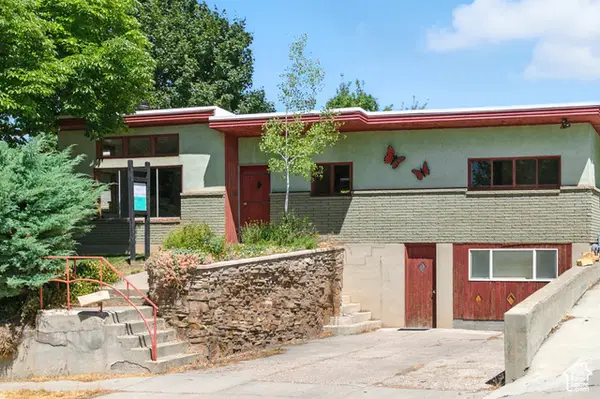 $459,999Active4 beds 2 baths1,985 sq. ft.
$459,999Active4 beds 2 baths1,985 sq. ft.539 E 200 S, Payson, UT 84651
MLS# 2104974Listed by: ELEVEN11 REAL ESTATE - New
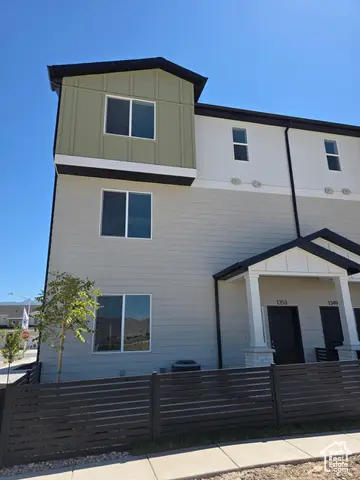 $349,900Active3 beds 3 baths1,543 sq. ft.
$349,900Active3 beds 3 baths1,543 sq. ft.1353 N 1390 E #27-107, Payson, UT 84651
MLS# 2104883Listed by: MCARTHUR REALTY, LC  $425,000Pending3 beds 2 baths1,310 sq. ft.
$425,000Pending3 beds 2 baths1,310 sq. ft.708 W 1410 S, Payson, UT 84651
MLS# 25-264003Listed by: BE AT HOME UTAH- Open Sat, 3 to 6pmNew
 $998,900Active4 beds 4 baths5,702 sq. ft.
$998,900Active4 beds 4 baths5,702 sq. ft.528 E 1250 S, Payson, UT 84651
MLS# 2104812Listed by: SIMPLE CHOICE REAL ESTATE - New
 $423,328Active4 beds 4 baths2,065 sq. ft.
$423,328Active4 beds 4 baths2,065 sq. ft.1375 E 1360 N #20-78, Payson, UT 84651
MLS# 2104625Listed by: MCARTHUR REALTY, LC - New
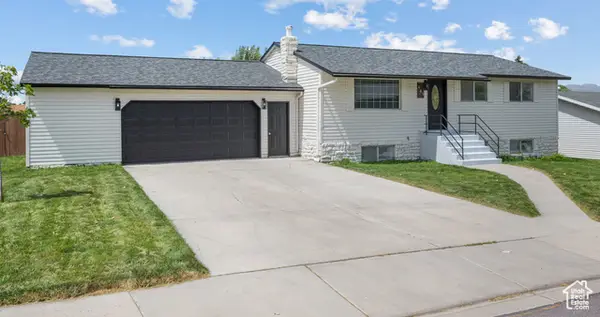 $499,500Active6 beds 2 baths2,480 sq. ft.
$499,500Active6 beds 2 baths2,480 sq. ft.683 Tomahawk Dr, Payson, UT 84651
MLS# 2104437Listed by: EQUITY REAL ESTATE (PROSPER GROUP) - New
 $536,100Active3 beds 2 baths2,797 sq. ft.
$536,100Active3 beds 2 baths2,797 sq. ft.1378 N 1475 E #47, Payson, UT 84651
MLS# 2104447Listed by: PRIMED REAL ESTATE, LLC - New
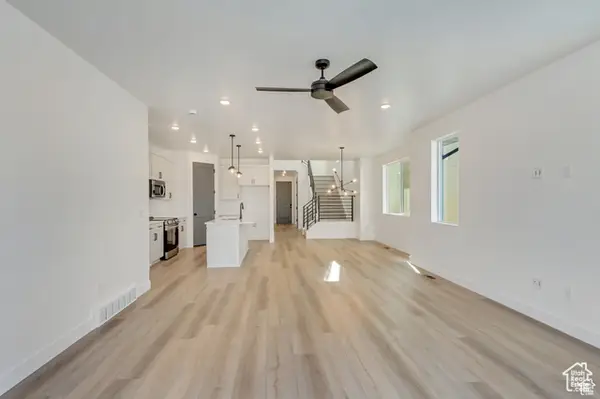 $563,100Active4 beds 3 baths3,163 sq. ft.
$563,100Active4 beds 3 baths3,163 sq. ft.1308 N 1440 St E #16, Payson, UT 84651
MLS# 2104246Listed by: PRIMED REAL ESTATE, LLC - New
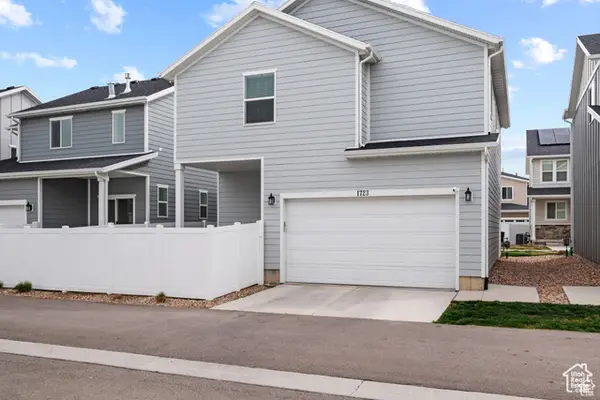 $429,900Active4 beds 3 baths1,879 sq. ft.
$429,900Active4 beds 3 baths1,879 sq. ft.1723 N 1260 E, Payson, UT 84651
MLS# 2104154Listed by: SKY REALTY
