208 S 1100 E, Payson, UT 84651
Local realty services provided by:ERA Brokers Consolidated
208 S 1100 E,Payson, UT 84651
$849,500
- 5 Beds
- 3 Baths
- 5,082 sq. ft.
- Single family
- Active
Listed by:micah olson
Office:exp realty, llc.
MLS#:2054617
Source:SL
Price summary
- Price:$849,500
- Price per sq. ft.:$167.16
About this home
HUGE price reduction! ***See information below about the potential to subdivide if that interests you*** Welcome to your beautiful, move-in ready home sitting on one of the most amazing pieces of land in south Utah County! You'll love the open floor plan, large view windows, natural light, and spacious gathering areas of this single story, rambler, home (with wheelchair access by ramp to both levels) . Relax in the grand owners suite where you'll find a private sitting room, vast room-sized walk-in closet, and generous en-suite bathroom (with walk-in shower, and double sinks on the free standing vanity). Entertain and enjoy spending time with your loved-ones thanks to your amazing gourmet kitchen complete with double wall ovens, built in microwave, gas cooktop, upgraded cabinetry, and ample counter space (with a movable island), and the open floorplan flowing into your oversized dining area, large family room (with its cozy fireplace), and quiet sitting room. You'll also find a huge open gathering area in the light-filled basement, complete with a beautiful full kitchen, custom wainscot decor, plantation shutters, and LED can lighting. With its separate entrance, three bedrooms, an exercise room/den, ample storage, and a large bathroom (with a walk-in shower), your quiet basement could be a perfect apartment, or extra space for guests. For those who don't love stairs, you'll find a permanent ramp in the garage that accesses the basement. Would you love extremely low utility bills? Here you have a wonderful well, and solar panel system giving virtually free water, and extremely low power costs to run this amazing home with its awesome 1.22 acre yard! (If desired public water is accessible with the city). An electrical connection is in place allowing a generator connection to the home. Your oasis of a yard features beautiful mature trees (including 4 peach trees, 2 plumb, 3 pear, and a pomegranate tree), grand mountain views, immaculate landscaping, raised garden beds with full drip irrigation, grape vines, raspberry, blackberry, and strawberry bushes, secluded sitting areas, power and water access throughout the yard, a covered patio, an inground trampoline, concrete sports court area, custom metal art sculptures, covered RV parking and storage areas, multiple sheds (one of which is a finished "hippy hangout" with power and an amazing vibe), AND an awesome firepit area, framed with circular flagstone seating, and a beautiful custom pergola surround! A circular driveway, and multiple areas to park RV's (several being covered) complete this lot. If you do not need some of the extra sheds and parking it is likely that some of the lot could be split off as its own parcel. All of this beauty sits close to a highly rated hospital and medical centers, within minutes of shopping, amazing schools, and I-15 access, and yet is quiet and peaceful (without busy traffic, or city congestion). The windows and roof are 3 years old. *** Great potential to lot split / subdivide. Payson city has said that this likely would qualify for a "minor subdivision application" (a streamlined process). All setbacks, lot dimensions, utility locations, and zoning conform to current city zoning for 2 lots that are each over 1/2 acre. Ask for details if interested.*** Home includes a solar panel system. Sellers will either pay off the remaining balance at closing (so system is owned free and clear), OR buyers may assume the loan at 1.49% interest, $268.61/mo, with approx. $40,000 remaining balance. If assumed, purchase price will be reduced by the loan balance.
Contact an agent
Home facts
- Year built:1977
- Listing ID #:2054617
- Added:288 day(s) ago
- Updated:September 28, 2025 at 10:58 AM
Rooms and interior
- Bedrooms:5
- Total bathrooms:3
- Full bathrooms:1
- Living area:5,082 sq. ft.
Heating and cooling
- Cooling:Central Air
- Heating:Forced Air, Gas: Central
Structure and exterior
- Roof:Asphalt, Pitched
- Year built:1977
- Building area:5,082 sq. ft.
- Lot area:1.22 Acres
Schools
- High school:Salem Hills
- Middle school:Salem Jr
- Elementary school:Barnett
Utilities
- Water:Secondary, Water Connected, Well
- Sewer:Sewer Connected, Sewer: Connected, Sewer: Public
Finances and disclosures
- Price:$849,500
- Price per sq. ft.:$167.16
- Tax amount:$3,819
New listings near 208 S 1100 E
- New
 $849,000Active3 beds 2 baths2,444 sq. ft.
$849,000Active3 beds 2 baths2,444 sq. ft.84 W 400 N, Payson, UT 84651
MLS# 2114263Listed by: COLDWELL BANKER REALTY (PROVO-OREM-SUNDANCE) - New
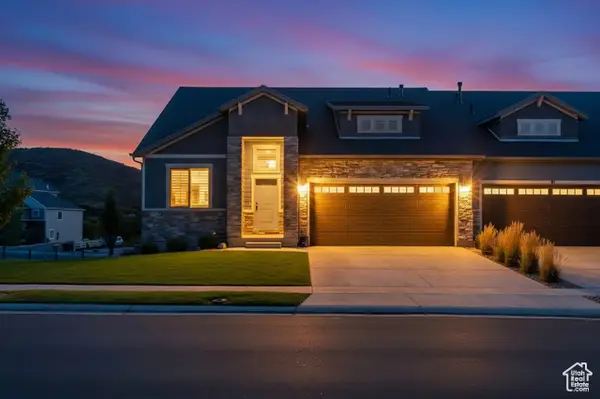 $599,900Active3 beds 3 baths3,367 sq. ft.
$599,900Active3 beds 3 baths3,367 sq. ft.85 N Parkside Loop, Elk Ridge, UT 84651
MLS# 2114254Listed by: NRE - New
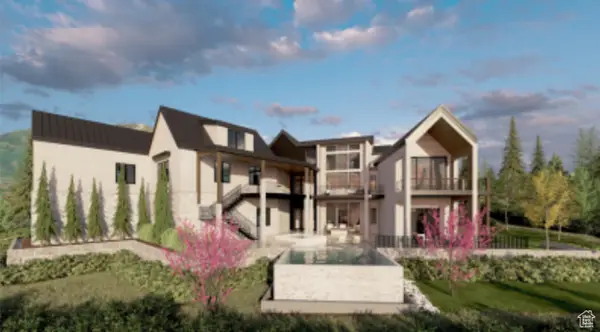 $2,999,999Active6 beds 8 baths8,305 sq. ft.
$2,999,999Active6 beds 8 baths8,305 sq. ft.923 N Emery Ln, Elk Ridge, UT 84651
MLS# 2114233Listed by: BERKSHIRE HATHAWAY HOMESERVICES ELITE REAL ESTATE (SOUTH COUNTY) - New
 $538,100Active3 beds 2 baths2,797 sq. ft.
$538,100Active3 beds 2 baths2,797 sq. ft.1326 N 1475 E #42, Payson, UT 84651
MLS# 2114204Listed by: PRIMED REAL ESTATE LLC - New
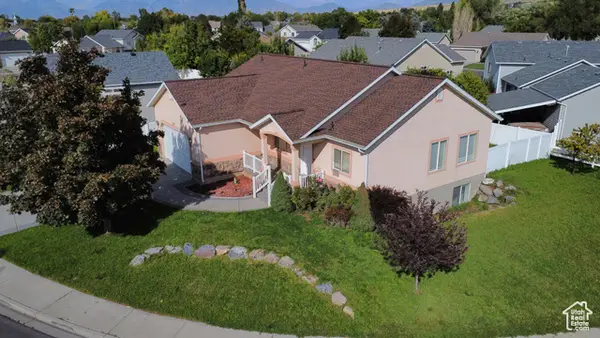 $529,000Active6 beds 3 baths2,648 sq. ft.
$529,000Active6 beds 3 baths2,648 sq. ft.598 W Saddlebrook Dr, Payson, UT 84651
MLS# 2114079Listed by: UTAH FIRST REALTY - New
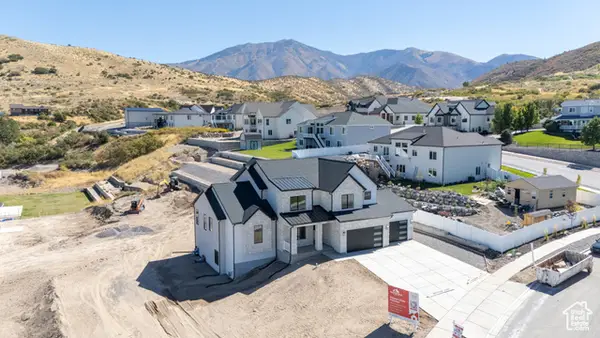 $949,900Active4 beds 3 baths5,236 sq. ft.
$949,900Active4 beds 3 baths5,236 sq. ft.1287 S 500 E #134, Payson, UT 84651
MLS# 2113862Listed by: SIMPLE CHOICE REAL ESTATE - New
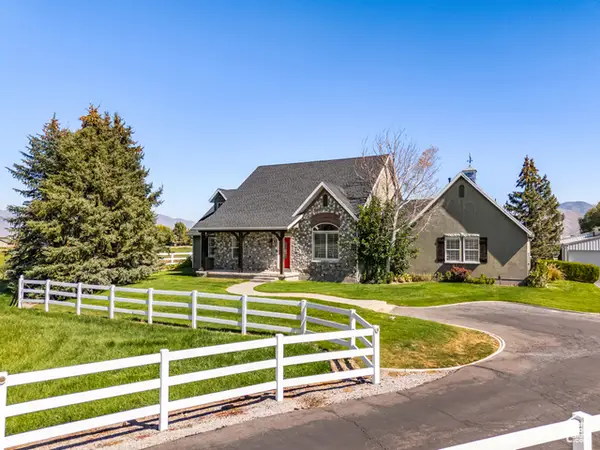 $1,350,000Active4 beds 3 baths2,877 sq. ft.
$1,350,000Active4 beds 3 baths2,877 sq. ft.9337 S 3950 W, Payson, UT 84651
MLS# 2113828Listed by: BERKSHIRE HATHAWAY HOMESERVICES ELITE REAL ESTATE (SOUTH COUNTY) - New
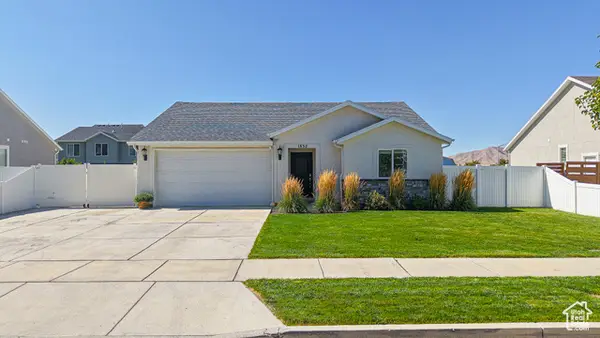 $460,000Active3 beds 2 baths1,215 sq. ft.
$460,000Active3 beds 2 baths1,215 sq. ft.1832 S 360 W, Payson, UT 84651
MLS# 2113706Listed by: BYBEE & CO REALTY, LLC - New
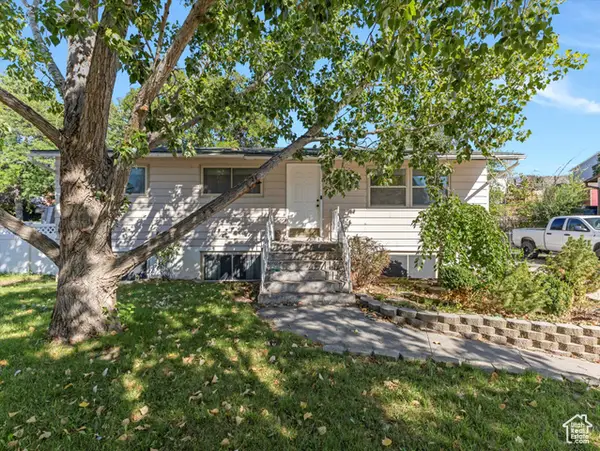 $460,000Active4 beds 2 baths2,080 sq. ft.
$460,000Active4 beds 2 baths2,080 sq. ft.1163 S 730 W, Payson, UT 84651
MLS# 2113674Listed by: COLDWELL BANKER REALTY (SOUTH OGDEN) - New
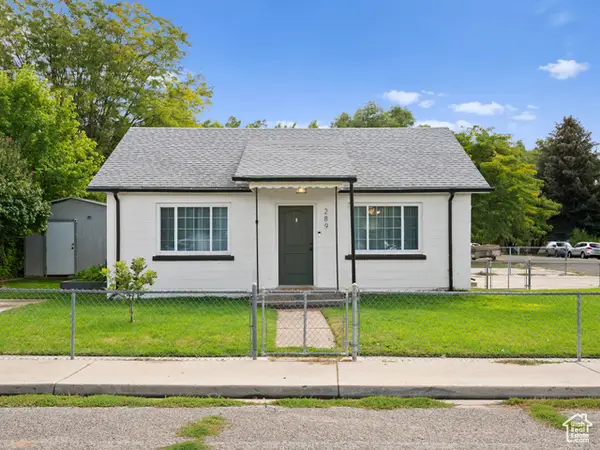 $365,000Active2 beds 1 baths810 sq. ft.
$365,000Active2 beds 1 baths810 sq. ft.289 W 200 S, Payson, UT 84651
MLS# 2113510Listed by: REALTYPATH LLC (EXECUTIVES)
