608 E 1310 S, Payson, UT 84651
Local realty services provided by:ERA Realty Center
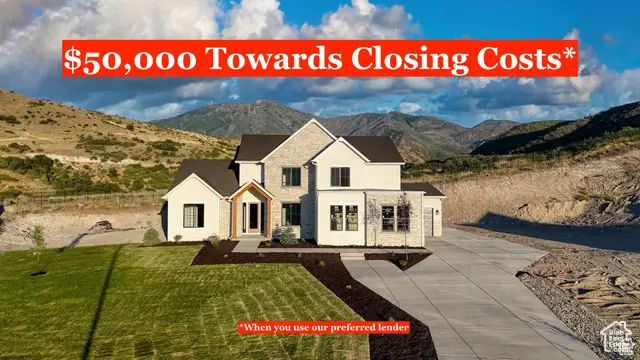


608 E 1310 S,Payson, UT 84651
$1,295,000
- 4 Beds
- 4 Baths
- 5,529 sq. ft.
- Single family
- Active
Listed by:brett henry
Office:simple choice real estate
MLS#:2071716
Source:SL
Price summary
- Price:$1,295,000
- Price per sq. ft.:$234.22
About this home
** OPEN HOUSE SATURDAY 8/16 3PM-6PM. COME SEE ALL OUR AVAILABLE HOMES**$50,000 Preferred Lender incentive for the month of August on this home!! $50,000!!!! Brand new and sitting right up against Payson Canyon - it doesn't get much better than this. Million-dollar views? No backyard neighbors? Massive .69 acre lot at the end of a quiet cul-de-sac? The Christine floor plan delivers serious space and luxury. The main level primary suite is exactly what you've been looking for - huge walk-in closet with custom finishes, tons of space, and privacy. The open-concept living area features soaring ceilings, massive windows that flood the home with natural light, and let you soak in those canyon views every single day. The kitchen is dialed in with custom cabinets throughout, a massive walk-in pantry (yep, custom cabinetry in there too), and plenty of room to entertain. Off the garage you've got a full mudroom with custom built-in lockers and storage that actually works for real life. Upstairs you'll find 3 oversized bedrooms and 2 full baths - including a mini-primary suite for the favorite child (you know the one). The upstairs loft opens to the great room below and keeps everything feeling open, bright, and spacious. The partially finished walkout basement gives you a blank canvas - future ADU? Theater? Gym? Your call. And with nearly 3/4 of an acre, you've got plenty of space to finally build that dream shop you've always wanted. Estimated completion: July 17 - but these don't sit for long. We also have several other homes under construction with huge lots, incredible views, and prices ranging from the high $800's to $1.3M. Pick your lot. Pick your finishes. Build your dream.
Contact an agent
Home facts
- Year built:2025
- Listing Id #:2071716
- Added:146 day(s) ago
- Updated:August 14, 2025 at 11:00 AM
Rooms and interior
- Bedrooms:4
- Total bathrooms:4
- Full bathrooms:3
- Half bathrooms:1
- Living area:5,529 sq. ft.
Heating and cooling
- Cooling:Central Air
- Heating:Forced Air
Structure and exterior
- Year built:2025
- Building area:5,529 sq. ft.
- Lot area:0.69 Acres
Schools
- High school:Payson
- Middle school:Payson Jr
- Elementary school:Parkview
Utilities
- Water:Culinary, Water Connected
- Sewer:Sewer Connected, Sewer: Connected, Sewer: Public
Finances and disclosures
- Price:$1,295,000
- Price per sq. ft.:$234.22
- Tax amount:$3,500
New listings near 608 E 1310 S
- New
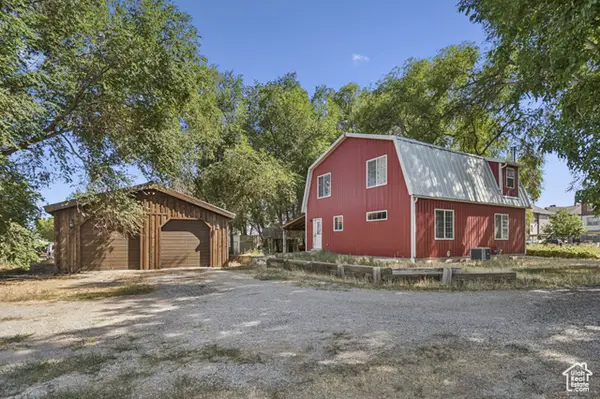 $1,100,000Active6 beds 4 baths3,282 sq. ft.
$1,100,000Active6 beds 4 baths3,282 sq. ft.733 N 400 W, Payson, UT 84651
MLS# 2105067Listed by: LPT REALTY, LLC - Open Sat, 12 to 2pmNew
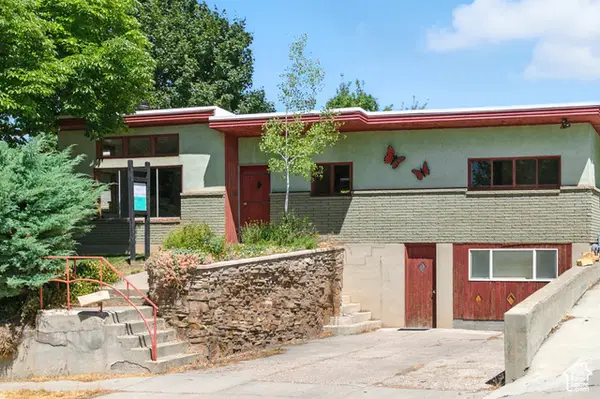 $459,999Active4 beds 2 baths1,985 sq. ft.
$459,999Active4 beds 2 baths1,985 sq. ft.539 E 200 S, Payson, UT 84651
MLS# 2104974Listed by: ELEVEN11 REAL ESTATE - New
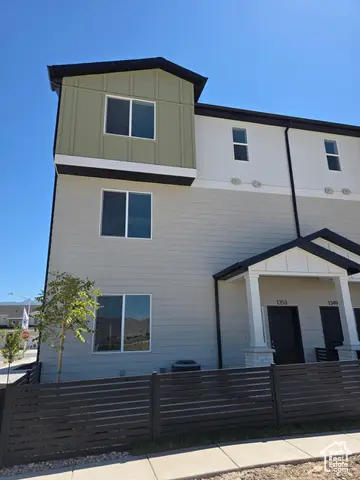 $349,900Active3 beds 3 baths1,543 sq. ft.
$349,900Active3 beds 3 baths1,543 sq. ft.1353 N 1390 E #27-107, Payson, UT 84651
MLS# 2104883Listed by: MCARTHUR REALTY, LC  $425,000Pending3 beds 2 baths1,310 sq. ft.
$425,000Pending3 beds 2 baths1,310 sq. ft.708 W 1410 S, Payson, UT 84651
MLS# 25-264003Listed by: BE AT HOME UTAH- Open Sat, 3 to 6pmNew
 $998,900Active4 beds 4 baths5,702 sq. ft.
$998,900Active4 beds 4 baths5,702 sq. ft.528 E 1250 S, Payson, UT 84651
MLS# 2104812Listed by: SIMPLE CHOICE REAL ESTATE - New
 $423,328Active4 beds 4 baths2,065 sq. ft.
$423,328Active4 beds 4 baths2,065 sq. ft.1375 E 1360 N #20-78, Payson, UT 84651
MLS# 2104625Listed by: MCARTHUR REALTY, LC - New
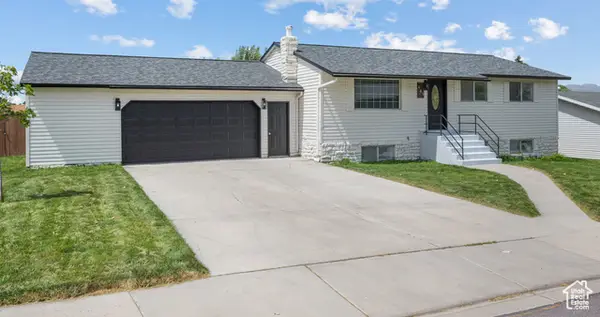 $499,500Active6 beds 2 baths2,480 sq. ft.
$499,500Active6 beds 2 baths2,480 sq. ft.683 Tomahawk Dr, Payson, UT 84651
MLS# 2104437Listed by: EQUITY REAL ESTATE (PROSPER GROUP) - New
 $536,100Active3 beds 2 baths2,797 sq. ft.
$536,100Active3 beds 2 baths2,797 sq. ft.1378 N 1475 E #47, Payson, UT 84651
MLS# 2104447Listed by: PRIMED REAL ESTATE, LLC - New
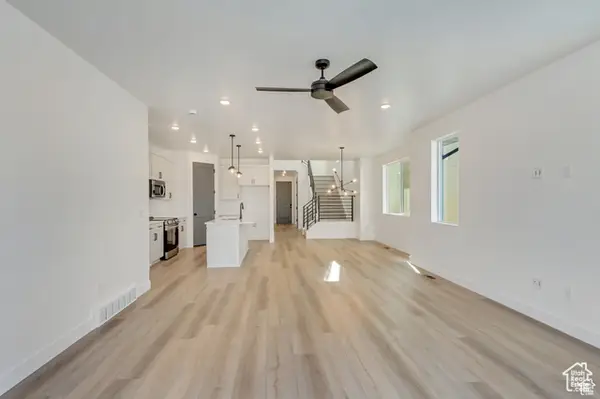 $563,100Active4 beds 3 baths3,163 sq. ft.
$563,100Active4 beds 3 baths3,163 sq. ft.1308 N 1440 St E #16, Payson, UT 84651
MLS# 2104246Listed by: PRIMED REAL ESTATE, LLC - New
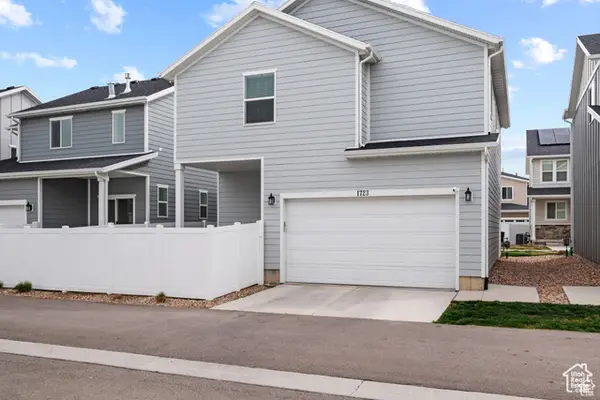 $429,900Active4 beds 3 baths1,879 sq. ft.
$429,900Active4 beds 3 baths1,879 sq. ft.1723 N 1260 E, Payson, UT 84651
MLS# 2104154Listed by: SKY REALTY
