686 Tomahawk Dr, Payson, UT 84651
Local realty services provided by:ERA Realty Center
686 Tomahawk Dr,Payson, UT 84651
$489,500
- 6 Beds
- 2 Baths
- 2,080 sq. ft.
- Single family
- Active
Listed by:lucas ballard
Office:equity real estate (prosper group)
MLS#:2092315
Source:SL
Price summary
- Price:$489,500
- Price per sq. ft.:$235.34
About this home
MOTIVATED SELLER! Discover this beautifully remodeled single-family home at 686 Tomahawk Dr, Payson, UT, perfectly situated in a prime location near schools, shopping, and freeway access. This spacious 6-bedroom, 2-bathroom gem offers modern upgrades and versatile living options, making it ideal for families, investors, or multi-generational households. Step inside to find a fully updated interior featuring fresh paint, sleek quartz countertops, and completely remodeled bathrooms. The home boasts a new roof and HVAC system, ensuring comfort and peace of mind for years to come. The expansive lot includes a massive yard, perfect for outdoor activities, gardening, or entertaining. With an abundance of RV parking, there's ample space for your recreational vehicles or even the potential to lease out spots on Neighbor.com for extra income. A standout feature is the complete accessory dwelling unit (ADU) in the basement, with a separate entrance, full kitchen, and living space. This ADU could cover approximately 50% of your mortgage through rental income or serve as a private space for multi-generational living. Whether you're seeking a forever home or a smart investment, this property offers unmatched flexibility and charm. Don't miss out on this move-in-ready Payson treasure-schedule a showing today!
Contact an agent
Home facts
- Year built:1980
- Listing ID #:2092315
- Added:106 day(s) ago
- Updated:September 28, 2025 at 10:58 AM
Rooms and interior
- Bedrooms:6
- Total bathrooms:2
- Full bathrooms:2
- Living area:2,080 sq. ft.
Heating and cooling
- Cooling:Central Air
- Heating:Forced Air, Gas: Central
Structure and exterior
- Roof:Asphalt
- Year built:1980
- Building area:2,080 sq. ft.
- Lot area:0.28 Acres
Schools
- High school:Salem Hills
- Middle school:Payson Jr
- Elementary school:Barnett
Utilities
- Water:Culinary, Water Connected
- Sewer:Sewer Connected, Sewer: Connected
Finances and disclosures
- Price:$489,500
- Price per sq. ft.:$235.34
- Tax amount:$2,027
New listings near 686 Tomahawk Dr
- New
 $849,000Active3 beds 2 baths2,444 sq. ft.
$849,000Active3 beds 2 baths2,444 sq. ft.84 W 400 N, Payson, UT 84651
MLS# 2114263Listed by: COLDWELL BANKER REALTY (PROVO-OREM-SUNDANCE) - New
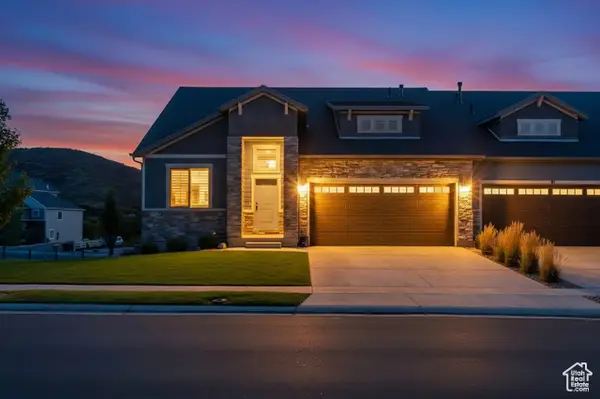 $599,900Active3 beds 3 baths3,367 sq. ft.
$599,900Active3 beds 3 baths3,367 sq. ft.85 N Parkside Loop, Elk Ridge, UT 84651
MLS# 2114254Listed by: NRE - New
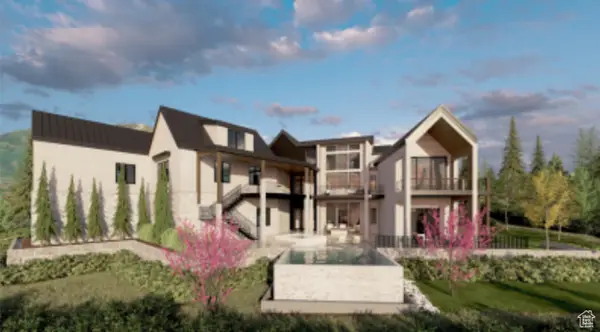 $2,999,999Active6 beds 8 baths8,305 sq. ft.
$2,999,999Active6 beds 8 baths8,305 sq. ft.923 N Emery Ln, Elk Ridge, UT 84651
MLS# 2114233Listed by: BERKSHIRE HATHAWAY HOMESERVICES ELITE REAL ESTATE (SOUTH COUNTY) - New
 $538,100Active3 beds 2 baths2,797 sq. ft.
$538,100Active3 beds 2 baths2,797 sq. ft.1326 N 1475 E #42, Payson, UT 84651
MLS# 2114204Listed by: PRIMED REAL ESTATE LLC - New
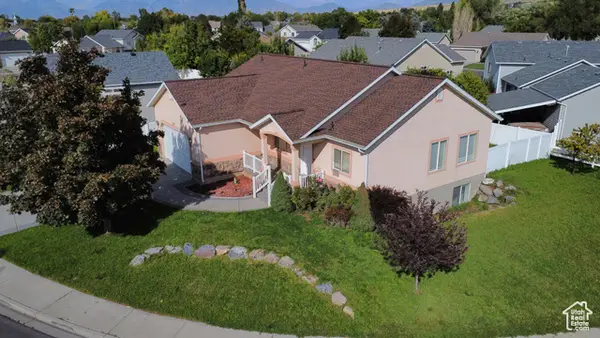 $529,000Active6 beds 3 baths2,648 sq. ft.
$529,000Active6 beds 3 baths2,648 sq. ft.598 W Saddlebrook Dr, Payson, UT 84651
MLS# 2114079Listed by: UTAH FIRST REALTY - New
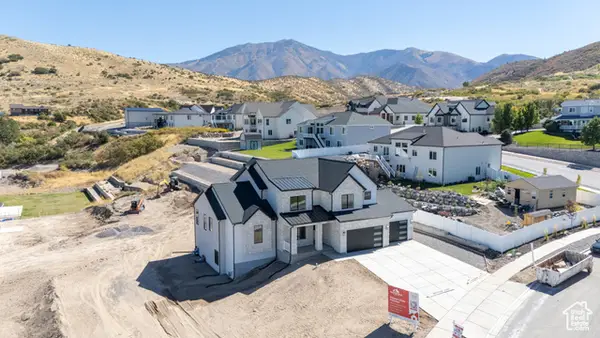 $949,900Active4 beds 3 baths5,236 sq. ft.
$949,900Active4 beds 3 baths5,236 sq. ft.1287 S 500 E #134, Payson, UT 84651
MLS# 2113862Listed by: SIMPLE CHOICE REAL ESTATE - New
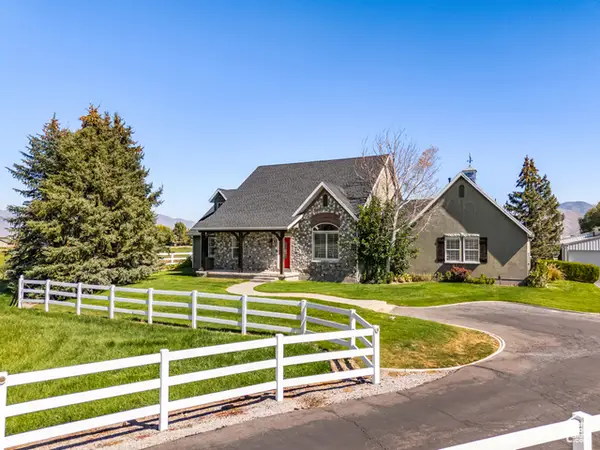 $1,350,000Active4 beds 3 baths2,877 sq. ft.
$1,350,000Active4 beds 3 baths2,877 sq. ft.9337 S 3950 W, Payson, UT 84651
MLS# 2113828Listed by: BERKSHIRE HATHAWAY HOMESERVICES ELITE REAL ESTATE (SOUTH COUNTY) - New
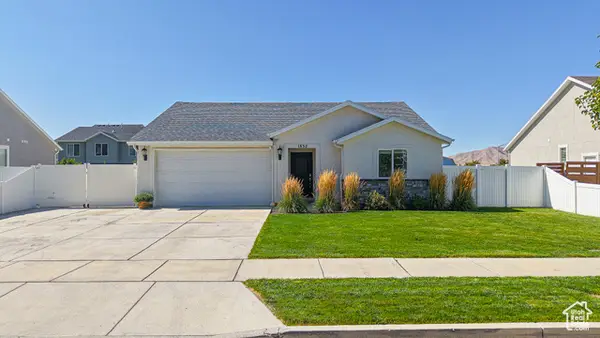 $460,000Active3 beds 2 baths1,215 sq. ft.
$460,000Active3 beds 2 baths1,215 sq. ft.1832 S 360 W, Payson, UT 84651
MLS# 2113706Listed by: BYBEE & CO REALTY, LLC - New
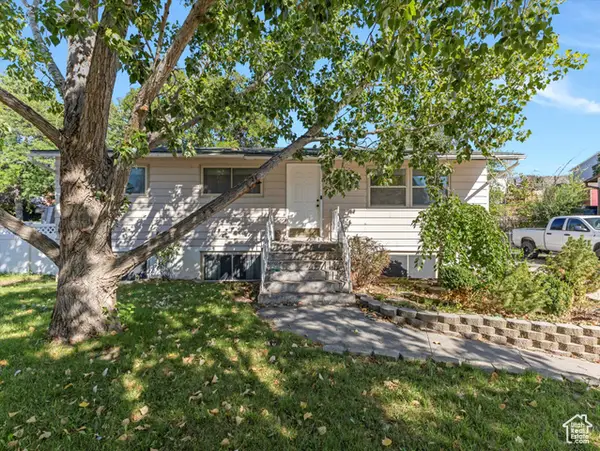 $460,000Active4 beds 2 baths2,080 sq. ft.
$460,000Active4 beds 2 baths2,080 sq. ft.1163 S 730 W, Payson, UT 84651
MLS# 2113674Listed by: COLDWELL BANKER REALTY (SOUTH OGDEN) - New
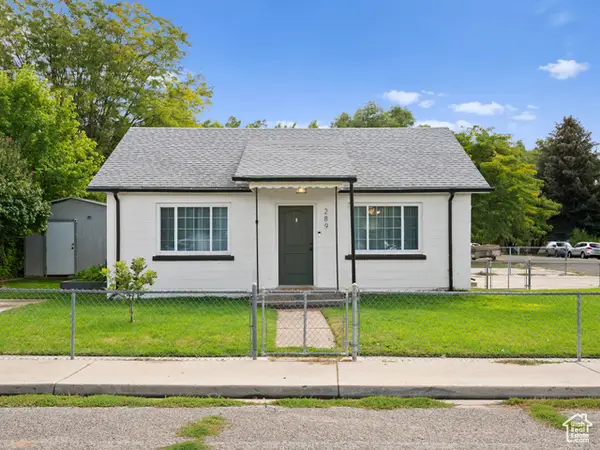 $365,000Active2 beds 1 baths810 sq. ft.
$365,000Active2 beds 1 baths810 sq. ft.289 W 200 S, Payson, UT 84651
MLS# 2113510Listed by: REALTYPATH LLC (EXECUTIVES)
