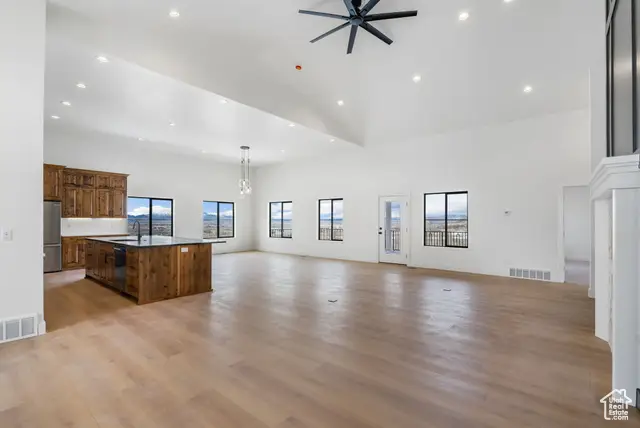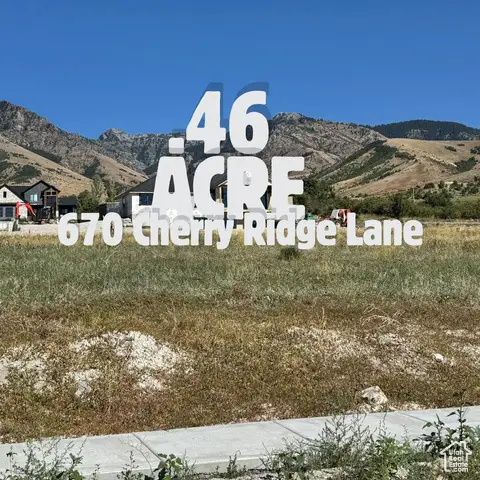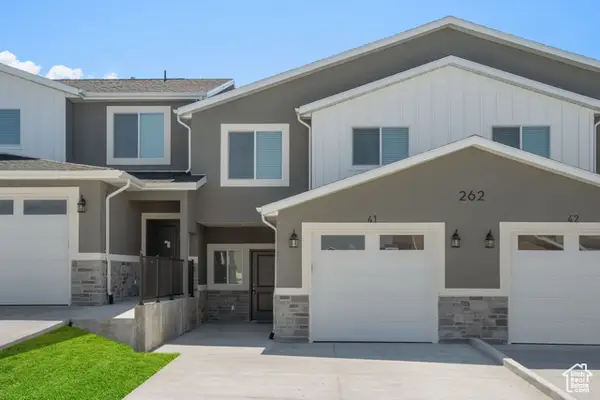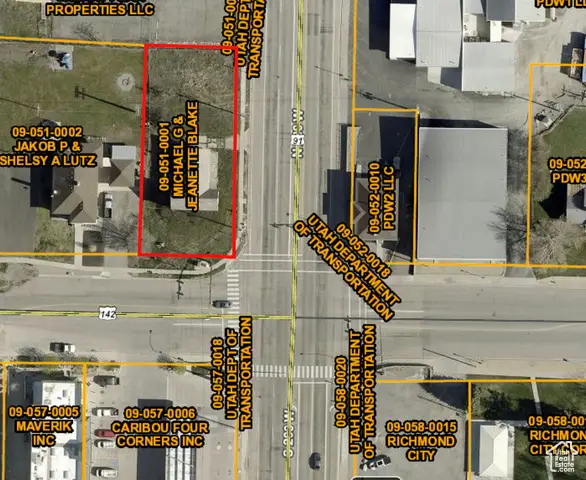687 N Cherry Creek Pkwy, Richmond, UT 84333
Local realty services provided by:ERA Realty Center



687 N Cherry Creek Pkwy,Richmond, UT 84333
$950,000
- 6 Beds
- 6 Baths
- 5,280 sq. ft.
- Single family
- Pending
Listed by:desiree mauerman
Office:real estate essentials
MLS#:2049545
Source:SL
Price summary
- Price:$950,000
- Price per sq. ft.:$179.92
About this home
Motivated Seller! Sellers will consider all reasonable offers. Big Price Drop! Listed under appraised value. You must see this newly finished custom built rambler located in The Knolls subdivision. Beautiful mountain and valley views surround you, and are seen out every window. This home was built to showcase the 360 degree mountain and valley views. The main floor features vaulted ceilings, spacious open concept great room/ kitchen/ dining room. The beautiful chefs style kitchen comes complete with large island and an over sized pantry. The main floor primary suite has balcony entrance, ample sized en suite bathroom and an oversized walk in closet. Your main floor also features a laundry room as well as 2 additional bedrooms a jack and jill bathroom and a powder bathroom. Making our way to the finished, walkout basement, you have tons of natural light, three more bedrooms, an extra large sized family room / rec room a kitchenette, 2 full bathrooms as well as an additional powder room. Don't miss the opportunity to own this charming, thoughtfully designed home with stunning views of Cache Valley, complete with a creek that runs through the back of the property. Home was completed late March of 2025. Square footage figures are provided as a courtesy estimate only and were obtained from an appraisal. Buyer is advised to obtain an independent measurement.
Contact an agent
Home facts
- Year built:2025
- Listing Id #:2049545
- Added:269 day(s) ago
- Updated:July 30, 2025 at 08:56 PM
Rooms and interior
- Bedrooms:6
- Total bathrooms:6
- Full bathrooms:4
- Half bathrooms:2
- Living area:5,280 sq. ft.
Structure and exterior
- Roof:Asphalt
- Year built:2025
- Building area:5,280 sq. ft.
- Lot area:0.69 Acres
Schools
- High school:Sky View
- Middle school:North Cache
- Elementary school:White Pine
Finances and disclosures
- Price:$950,000
- Price per sq. ft.:$179.92
- Tax amount:$1,112
New listings near 687 N Cherry Creek Pkwy
- New
 $498,000Active3 beds 2 baths2,919 sq. ft.
$498,000Active3 beds 2 baths2,919 sq. ft.341 E 250 N, Richmond, UT 84333
MLS# 2104284Listed by: KOSKAN REAL ESTATE - New
 $845,000Active7 beds 4 baths4,516 sq. ft.
$845,000Active7 beds 4 baths4,516 sq. ft.328 E 300 N, Richmond, UT 84333
MLS# 2103921Listed by: UNITY GROUP REAL ESTATE LLC  $205,000Active1.06 Acres
$205,000Active1.06 Acres652 Cherry Ridge Ln #38, Richmond, UT 84333
MLS# 2101546Listed by: CENTURY 21 NAOMI $165,000Active0.52 Acres
$165,000Active0.52 Acres633 Cherry Ridge Ln #48, Richmond, UT 84333
MLS# 2101550Listed by: CENTURY 21 NAOMI $165,000Active0.46 Acres
$165,000Active0.46 Acres670 Cherry Ridge Ln #41, Richmond, UT 84333
MLS# 2101553Listed by: CENTURY 21 NAOMI $319,900Active3 beds 3 baths1,570 sq. ft.
$319,900Active3 beds 3 baths1,570 sq. ft.154 E 550 N #103, Richmond, UT 84333
MLS# 2100027Listed by: EQUITY REAL ESTATE (BEAR RIVER) $459,500Active5 beds 3 baths3,034 sq. ft.
$459,500Active5 beds 3 baths3,034 sq. ft.412 W Main St, Richmond, UT 84333
MLS# 2099319Listed by: EQUITY REAL ESTATE $640,000Active4 beds 3 baths3,358 sq. ft.
$640,000Active4 beds 3 baths3,358 sq. ft.340 E 300 N, Richmond, UT 84333
MLS# 2098627Listed by: SKYLINE REALTY GROUP, LLC $500,000Active0.33 Acres
$500,000Active0.33 Acres11 N Hwy 91, Richmond, UT 84333
MLS# 2098272Listed by: REALTYPATH LLC (CACHE VALLEY) $1,275,000Active6 beds 4 baths4,414 sq. ft.
$1,275,000Active6 beds 4 baths4,414 sq. ft.415 N State St, Richmond, UT 84333
MLS# 2096848Listed by: SHADOW MOUNTAIN REALTY LLC

