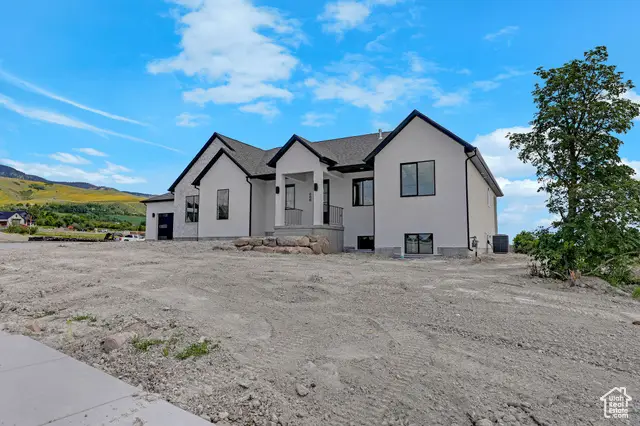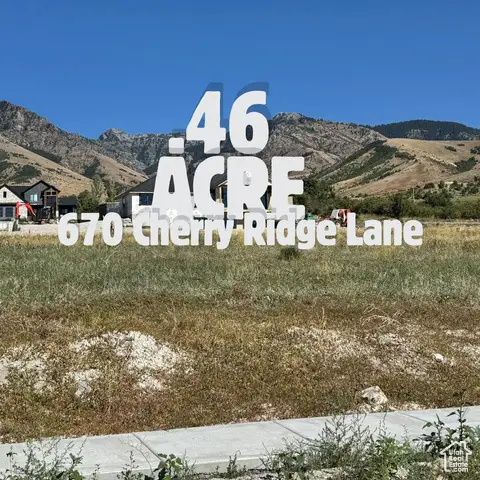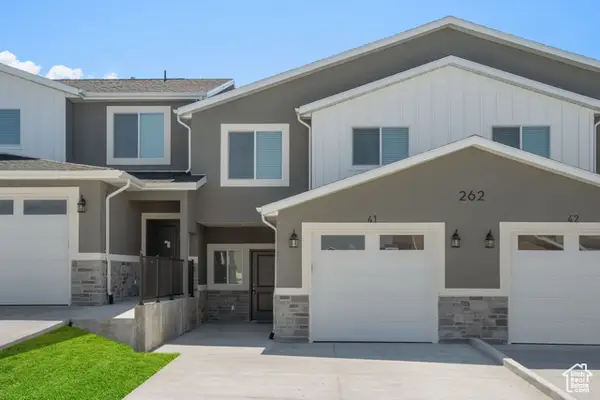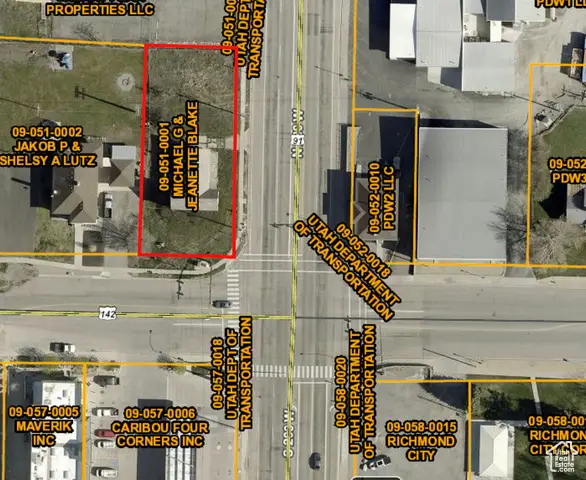688 N Cherry Pkwy, Richmond, UT 84333
Local realty services provided by:ERA Realty Center



688 N Cherry Pkwy,Richmond, UT 84333
$749,900
- 4 Beds
- 3 Baths
- 4,502 sq. ft.
- Single family
- Pending
Listed by:misty d blotter
Office:kw unite keller williams llc.
MLS#:2089760
Source:SL
Price summary
- Price:$749,900
- Price per sq. ft.:$166.57
About this home
BRAND NEW CUSTOM HOME!! Welcome to your modern mountain retreat! Located on a 0.39-acre corner lot in the beautiful town of Richmond-just below Cherry Peak Ski Resort-this brand-new home combines contemporary design with functionality, offering comfort, style, and room to grow. The main level features 2,215 square feet of thoughtfully finished living space with an open-concept layout that's perfect for entertaining and everyday family life. The kitchen includes a walk-in butler's pantry, making it easy to stay organized and well-stocked. The luxurious owner's suite boasts a spacious walk-in closet and a spa-like bathroom complete with a large soaker tub and a walk-in shower. Bedrooms are carpeted for cozy comfort, while the main living areas are finished with durable and stylish luxury vinyl plank flooring. Step outside to a covered back deck that's ideal for outdoor entertaining or quiet evenings year-round. The modern exterior offers clean, bold lines that give the home standout curb appeal. Multiple garages provide 1,231 square feet of space for vehicles, storage, or even a workshop. Downstairs, the 2,342 square foot unfinished basement is ready for your vision-whether that's additional bedrooms, a home theater, gym, or more. This home has been designed with both aesthetics and function in mind, making it a perfect fit for those seeking comfort and style near the mountains. Feel free to reach out to me for more information or to schedule a private showing. GPS will not quite take you to the home, once it says you have arrived keep driving, you will go around a corner and then you will see the home on your right.
Contact an agent
Home facts
- Year built:2025
- Listing Id #:2089760
- Added:70 day(s) ago
- Updated:July 11, 2025 at 02:06 PM
Rooms and interior
- Bedrooms:4
- Total bathrooms:3
- Full bathrooms:2
- Half bathrooms:1
- Living area:4,502 sq. ft.
Heating and cooling
- Cooling:Central Air, Natural Ventilation
- Heating:Forced Air, Gas: Central
Structure and exterior
- Roof:Asphalt, Pitched
- Year built:2025
- Building area:4,502 sq. ft.
- Lot area:0.39 Acres
Schools
- High school:Sky View
- Middle school:North Cache
- Elementary school:White Pine
Utilities
- Water:Culinary, Water Connected
- Sewer:Sewer Connected, Sewer: Connected, Sewer: Public
Finances and disclosures
- Price:$749,900
- Price per sq. ft.:$166.57
- Tax amount:$1,263
New listings near 688 N Cherry Pkwy
- New
 $498,000Active3 beds 2 baths2,919 sq. ft.
$498,000Active3 beds 2 baths2,919 sq. ft.341 E 250 N, Richmond, UT 84333
MLS# 2104284Listed by: KOSKAN REAL ESTATE - New
 $845,000Active7 beds 4 baths4,516 sq. ft.
$845,000Active7 beds 4 baths4,516 sq. ft.328 E 300 N, Richmond, UT 84333
MLS# 2103921Listed by: UNITY GROUP REAL ESTATE LLC  $205,000Active1.06 Acres
$205,000Active1.06 Acres652 Cherry Ridge Ln #38, Richmond, UT 84333
MLS# 2101546Listed by: CENTURY 21 NAOMI $165,000Active0.52 Acres
$165,000Active0.52 Acres633 Cherry Ridge Ln #48, Richmond, UT 84333
MLS# 2101550Listed by: CENTURY 21 NAOMI $165,000Active0.46 Acres
$165,000Active0.46 Acres670 Cherry Ridge Ln #41, Richmond, UT 84333
MLS# 2101553Listed by: CENTURY 21 NAOMI $319,900Active3 beds 3 baths1,570 sq. ft.
$319,900Active3 beds 3 baths1,570 sq. ft.154 E 550 N #103, Richmond, UT 84333
MLS# 2100027Listed by: EQUITY REAL ESTATE (BEAR RIVER) $459,500Active5 beds 3 baths3,034 sq. ft.
$459,500Active5 beds 3 baths3,034 sq. ft.412 W Main St, Richmond, UT 84333
MLS# 2099319Listed by: EQUITY REAL ESTATE $640,000Active4 beds 3 baths3,358 sq. ft.
$640,000Active4 beds 3 baths3,358 sq. ft.340 E 300 N, Richmond, UT 84333
MLS# 2098627Listed by: SKYLINE REALTY GROUP, LLC $500,000Active0.33 Acres
$500,000Active0.33 Acres11 N Hwy 91, Richmond, UT 84333
MLS# 2098272Listed by: REALTYPATH LLC (CACHE VALLEY) $1,275,000Active6 beds 4 baths4,414 sq. ft.
$1,275,000Active6 beds 4 baths4,414 sq. ft.415 N State St, Richmond, UT 84333
MLS# 2096848Listed by: SHADOW MOUNTAIN REALTY LLC

