1410 W Camden Fields Ct. S, Riverton, UT 84065
Local realty services provided by:ERA Realty Center
1410 W Camden Fields Ct. S,Riverton, UT 84065
$1,144,920
- 3 Beds
- 3 Baths
- 4,089 sq. ft.
- Single family
- Active
Listed by:june marchant
Office:cannon & company
MLS#:2112715
Source:SL
Price summary
- Price:$1,144,920
- Price per sq. ft.:$280
About this home
Come see this Beautiful Home, ready for new owners to love. 3 year old home, but lived in half that time. Like new. Inviting entrance foyer with double glass doors to the office. Spacious great room with kitchen equiped with double ovens, gas range top with custom hood and walk in pantry. Dining room takes you to the covered deck with recessed lighting, fan and a string lights, for evening ambience. Master bedroom bath has walk in shower with two shower heads, one is a hand held, double sinks and spacious walkin closet. Extra space laundry room, with washer dryer. Coming into the home from the garage with epoxy flooring is a mud room with bench and hooks for jackets, purses and keys. Zero scape yard with fruit trees and garden containers with drip system, patio and space for a additonal garage, pool, sports court. Included, Generac hard wired generator. Smart Thermostat, Ring Doorbell & High Country Gemstone house lighting. The two black floral pots by front porch and round white planter in back yard are excluded. No post sign on propety. RS signs in the front and back windows,
Contact an agent
Home facts
- Year built:2022
- Listing ID #:2112715
- Added:9 day(s) ago
- Updated:September 29, 2025 at 11:02 AM
Rooms and interior
- Bedrooms:3
- Total bathrooms:3
- Full bathrooms:1
- Half bathrooms:1
- Living area:4,089 sq. ft.
Heating and cooling
- Cooling:Central Air
- Heating:Forced Air, Gas: Central
Structure and exterior
- Roof:Asphalt
- Year built:2022
- Building area:4,089 sq. ft.
- Lot area:0.33 Acres
Schools
- High school:Riverton
- Middle school:Oquirrh Hills
- Elementary school:Rosamond
Utilities
- Water:Culinary, Secondary, Water Connected
- Sewer:Sewer Connected, Sewer: Connected
Finances and disclosures
- Price:$1,144,920
- Price per sq. ft.:$280
- Tax amount:$5,152
New listings near 1410 W Camden Fields Ct. S
- New
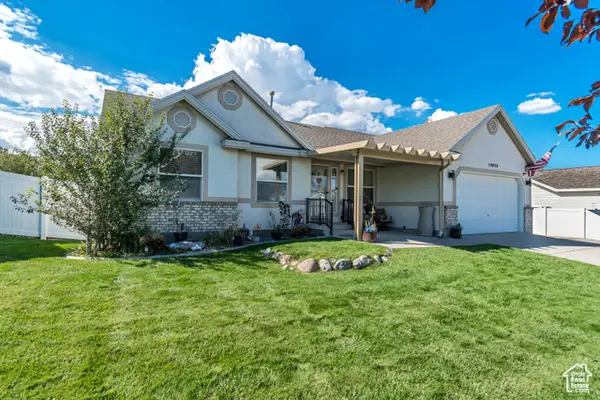 $645,000Active6 beds 3 baths2,804 sq. ft.
$645,000Active6 beds 3 baths2,804 sq. ft.14054 S Elk Horn Peak Dr W, Riverton, UT 84096
MLS# 2114354Listed by: EXP REALTY, LLC - New
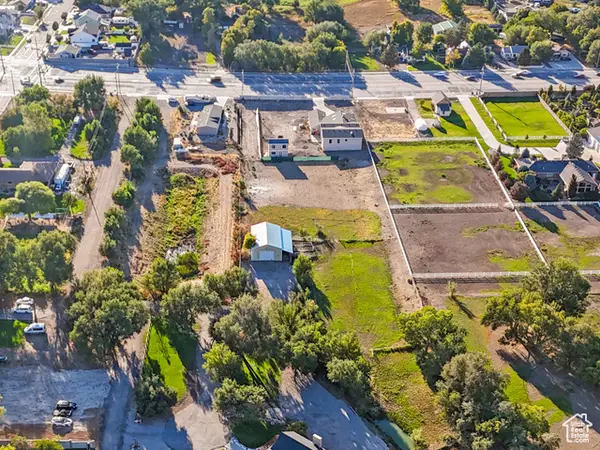 $975,000Active1.2 Acres
$975,000Active1.2 Acres13567 S Redwood Rd, Riverton, UT 84065
MLS# 2114345Listed by: BERKSHIRE HATHAWAY HOMESERVICES ELITE REAL ESTATE - New
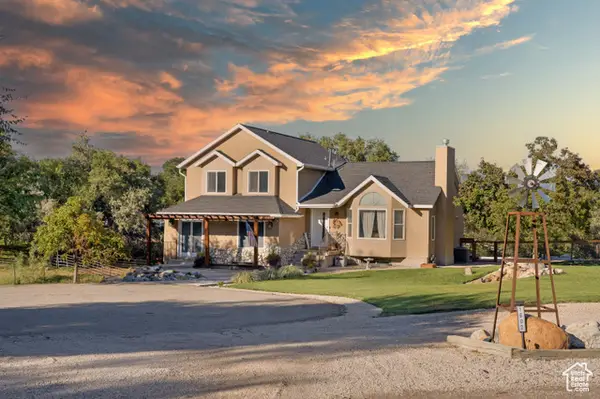 $2,100,000Active6 beds 4 baths3,222 sq. ft.
$2,100,000Active6 beds 4 baths3,222 sq. ft.1602 W 13595 S, Riverton, UT 84065
MLS# 2114289Listed by: CENTURY 21 EVEREST - New
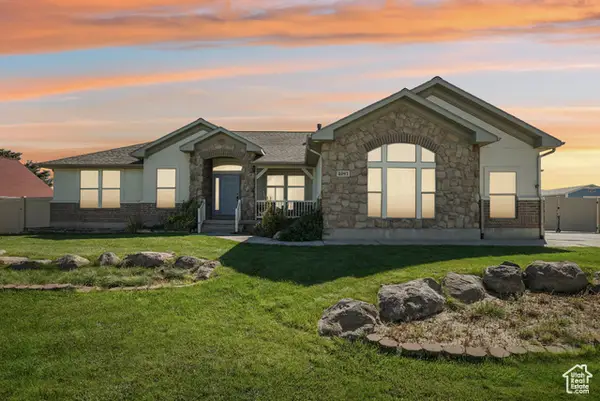 $915,000Active6 beds 3 baths4,160 sq. ft.
$915,000Active6 beds 3 baths4,160 sq. ft.4091 W Swensen Farm Dr, Riverton, UT 84096
MLS# 2114177Listed by: CHAMBERLAIN & COMPANY REALTY - New
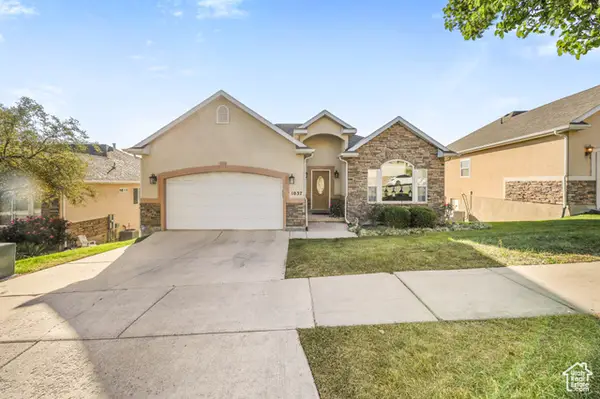 $600,000Active4 beds 3 baths3,326 sq. ft.
$600,000Active4 beds 3 baths3,326 sq. ft.1037 W 12400 S, Riverton, UT 84065
MLS# 2114071Listed by: CHAPMAN-RICHARDS & ASSOCIATES, INC. - New
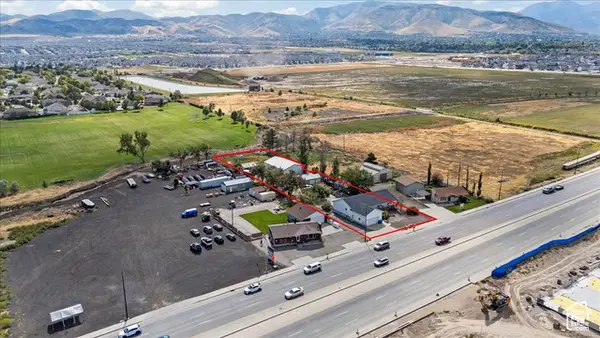 $1,200,000Active0.87 Acres
$1,200,000Active0.87 Acres4177 W 13400 S, Riverton, UT 84065
MLS# 2114031Listed by: ASCEND REALTY GROUP LLC - New
 $678,900Active5 beds 2 baths2,292 sq. ft.
$678,900Active5 beds 2 baths2,292 sq. ft.2010 W 13550 S, Riverton, UT 84065
MLS# 2113733Listed by: WHISKEY RIVER REAL ESTATE SERVICES - New
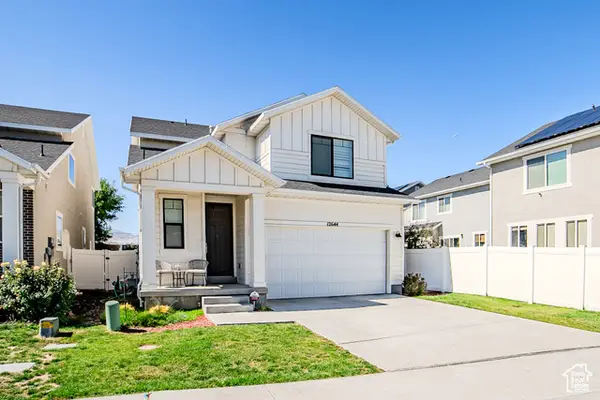 $609,900Active4 beds 4 baths3,144 sq. ft.
$609,900Active4 beds 4 baths3,144 sq. ft.12644 S Quail Lake Dr W, Riverton, UT 84096
MLS# 2113701Listed by: KW SOUTH VALLEY KELLER WILLIAMS - New
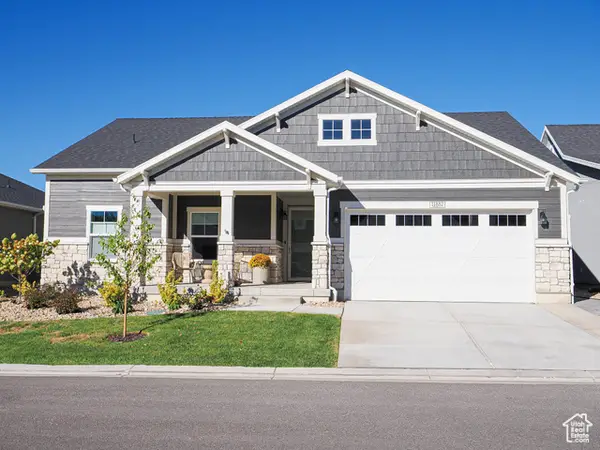 $649,000Active3 beds 2 baths3,341 sq. ft.
$649,000Active3 beds 2 baths3,341 sq. ft.11882 S Harvest Gold Way, Riverton, UT 84065
MLS# 2113679Listed by: KW UTAH REALTORS KELLER WILLIAMS - New
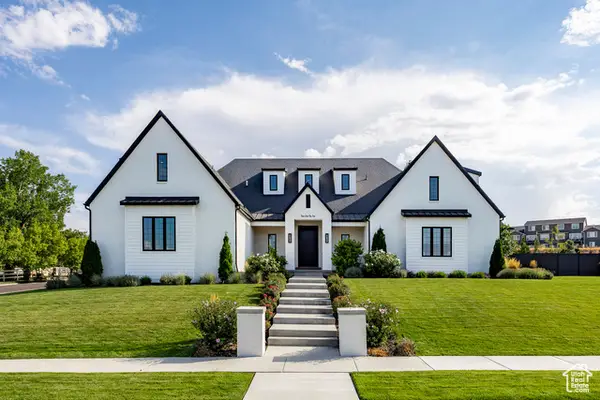 $4,500,000Active6 beds 7 baths10,142 sq. ft.
$4,500,000Active6 beds 7 baths10,142 sq. ft.4015 W Hayfield Ct, Bluffdale, UT 84065
MLS# 2113462Listed by: SUMMIT SOTHEBY'S INTERNATIONAL REALTY
