1086 W Wenco Dr S, Salt Lake City, UT 84104
Local realty services provided by:ERA Brokers Consolidated
1086 W Wenco Dr S,Salt Lake City, UT 84104
$510,000
- 5 Beds
- 2 Baths
- 2,052 sq. ft.
- Single family
- Active
Listed by:claudia abril
Office:realtypath llc. (south valley)
MLS#:2092321
Source:SL
Price summary
- Price:$510,000
- Price per sq. ft.:$248.54
About this home
LOCATION! Discover the perfect starter home nestled in a serene Salt Lake City neighborhood, complete with a desirable mother-in-law apartment. This charming residence features five spacious bedrooms and two full bathrooms, along with two kitchens that offer convenience and flexibility. The large two-car garage and plentiful parking make this home ideal for families and guests alike. With a separate entrance leading to the basement, you have the option for privacy and additional living space. Enjoy the benefits of being conveniently located near the freeway and a variety of shopping options. The private yard provides a fantastic setting for creating lasting memories with loved ones. This home has been beautifully remodeled over the years, featuring double-paned windows, fresh paint, and modernized bathrooms that create a contemporary feel. It's a joy to show and truly a must-see! Please note that square footage is provided as a courtesy estimate, sourced from county records. We encourage buyers to obtain an independent measurement to ensure peace of mind.
Contact an agent
Home facts
- Year built:1977
- Listing ID #:2092321
- Added:106 day(s) ago
- Updated:September 28, 2025 at 10:58 AM
Rooms and interior
- Bedrooms:5
- Total bathrooms:2
- Full bathrooms:1
- Living area:2,052 sq. ft.
Heating and cooling
- Cooling:Central Air
- Heating:Gas: Central
Structure and exterior
- Roof:Asphalt
- Year built:1977
- Building area:2,052 sq. ft.
- Lot area:0.2 Acres
Schools
- High school:West
- Middle school:Glendale
- Elementary school:Riley
Utilities
- Water:Culinary, Water Available
- Sewer:Sewer Available, Sewer: Available
Finances and disclosures
- Price:$510,000
- Price per sq. ft.:$248.54
- Tax amount:$1,890
New listings near 1086 W Wenco Dr S
- New
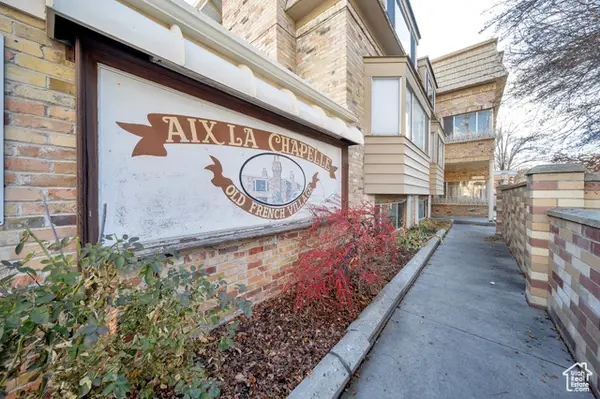 $215,000Active-- beds 1 baths493 sq. ft.
$215,000Active-- beds 1 baths493 sq. ft.2220 E Murray Holladay Rd #122, Salt Lake City, UT 84117
MLS# 2114328Listed by: KW SOUTH VALLEY KELLER WILLIAMS - Open Sun, 1 to 3pmNew
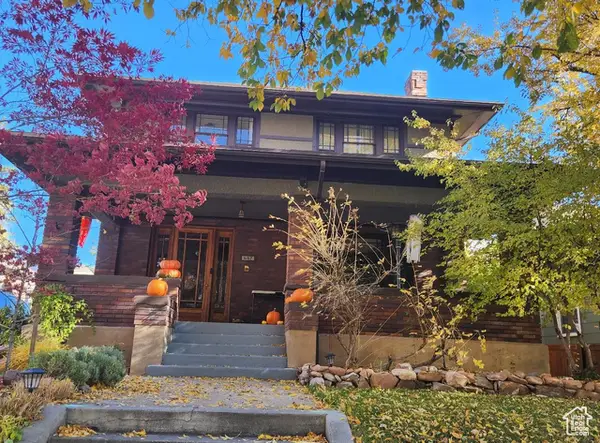 $1,199,999Active5 beds 3 baths3,185 sq. ft.
$1,199,999Active5 beds 3 baths3,185 sq. ft.447 S 1200 E, Salt Lake City, UT 84102
MLS# 2114310Listed by: ENDURANCE REAL ESTATE, LLC - New
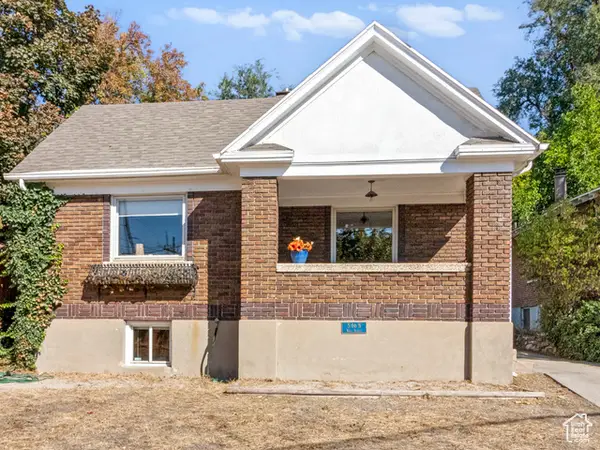 $624,900Active3 beds 2 baths2,098 sq. ft.
$624,900Active3 beds 2 baths2,098 sq. ft.546 N Wall St, Salt Lake City, UT 84103
MLS# 2114286Listed by: URBAN UTAH HOMES & ESTATES, LLC - Open Sun, 1 to 3pmNew
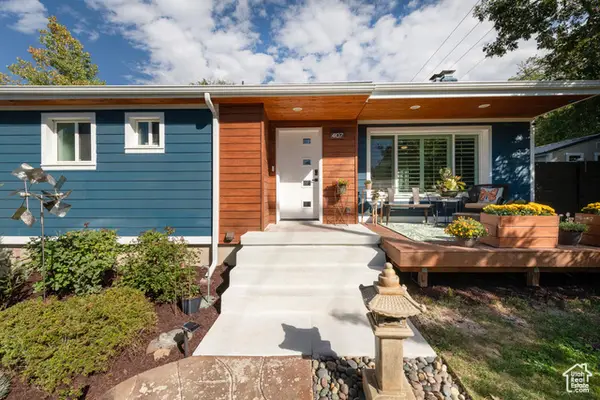 $1,200,000Active6 beds 3 baths3,342 sq. ft.
$1,200,000Active6 beds 3 baths3,342 sq. ft.4107 S Mars Way, Salt Lake City, UT 84124
MLS# 2114264Listed by: PLUMB & COMPANY REALTORS LLP - New
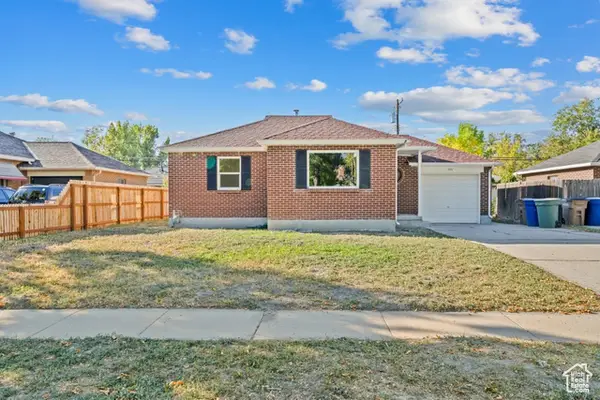 $460,000Active3 beds 1 baths1,680 sq. ft.
$460,000Active3 beds 1 baths1,680 sq. ft.1031 W Rambler Dr N, Salt Lake City, UT 84116
MLS# 2114062Listed by: RIDGELINE REALTY - Open Sun, 11:30am to 2pmNew
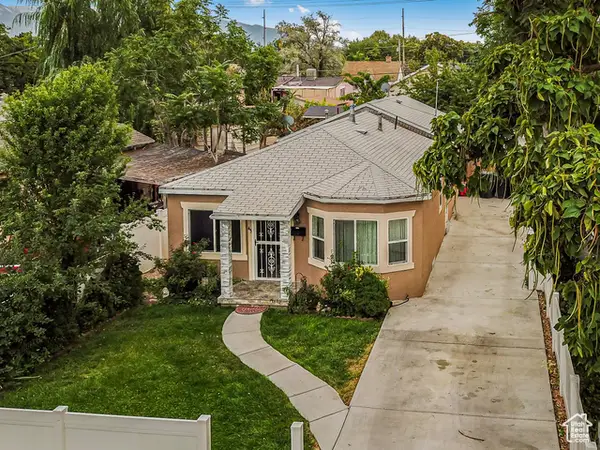 $500,000Active3 beds 2 baths1,382 sq. ft.
$500,000Active3 beds 2 baths1,382 sq. ft.45 W Crystal Ave, Salt Lake City, UT 84115
MLS# 2114261Listed by: JEFFERSON STREET PROPERTIES, LLC - New
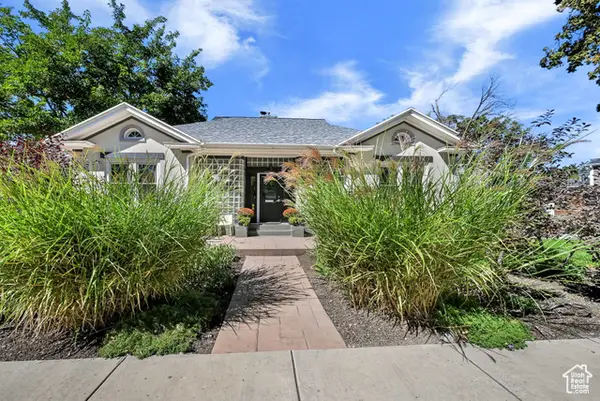 $1,275,000Active3 beds 3 baths3,182 sq. ft.
$1,275,000Active3 beds 3 baths3,182 sq. ft.928 S 1500 St E, Salt Lake City, UT 84105
MLS# 2114201Listed by: COLDWELL BANKER REALTY (SALT LAKE-SUGAR HOUSE) - New
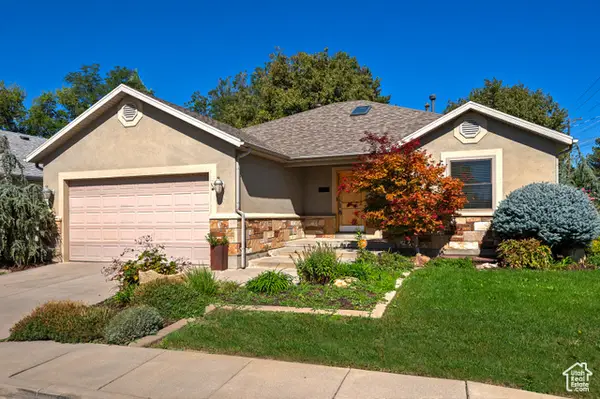 $1,150,000Active4 beds 3 baths3,244 sq. ft.
$1,150,000Active4 beds 3 baths3,244 sq. ft.1689 E Kierstin Pl, Salt Lake City, UT 84108
MLS# 2114187Listed by: UTAH REAL ESTATE PC - Open Sun, 2 to 5pmNew
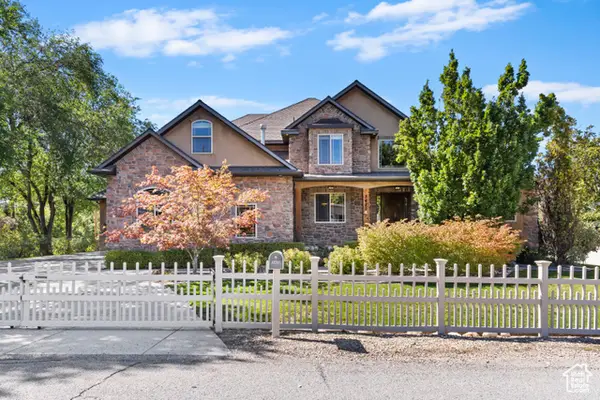 $1,650,000Active4 beds 3 baths5,557 sq. ft.
$1,650,000Active4 beds 3 baths5,557 sq. ft.3420 S Pioneer St, Salt Lake City, UT 84109
MLS# 2114142Listed by: COLDWELL BANKER REALTY (STATION PARK) - New
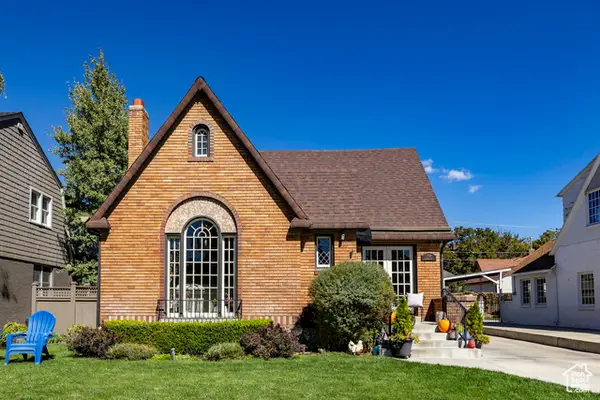 $1,300,000Active4 beds 3 baths2,782 sq. ft.
$1,300,000Active4 beds 3 baths2,782 sq. ft.1769 E Herbert Ave S, Salt Lake City, UT 84108
MLS# 2114113Listed by: SUMMIT SOTHEBY'S INTERNATIONAL REALTY
