1209 S 1000 W, Salt Lake City, UT 84104
Local realty services provided by:ERA Realty Center
1209 S 1000 W,Salt Lake City, UT 84104
$449,000
- 3 Beds
- 1 Baths
- 1,009 sq. ft.
- Single family
- Active
Upcoming open houses
- Sat, Sep 1310:00 am - 12:00 pm
- Sun, Sep 1401:00 pm - 03:00 pm
Listed by:patience m. fisher
Office:bonneville realty
MLS#:2110797
Source:SL
Price summary
- Price:$449,000
- Price per sq. ft.:$445
About this home
Spectacular Remodeled Home with restored original hardwood floors, tile, Custom Landscaping in front & back. Brand new fridge HOWEVER your favorite feature will be the LOCATION! Walking distance to 3 parks, Jordan River Trail Access right in your back yard. New community pool soon at a nearby park within walking distance. Secluded location yet only 10 minutes from the airport. White Vinyl Windows, Designer Paint and A New Roof in 2021. So many upgrades and updates over the last 4 years. Kitchen Features White Shaker Cabinets, Colonial White Quartz, Lots of Natural Light, Fully Updated Bath in 2021 with Custom Tiled Surround, New Vanity, New Plumbing Fixtures and Lighting. Xeriscape & raised bed in front. Large chicken coop & new sprinkling system & sod. You can keep the hot tub too! A Large Fenced Backyard is a true Shangri-La! , THIS HOUSE IS A MUST SEE!
Contact an agent
Home facts
- Year built:1951
- Listing ID #:2110797
- Added:1 day(s) ago
- Updated:September 11, 2025 at 12:52 PM
Rooms and interior
- Bedrooms:3
- Total bathrooms:1
- Full bathrooms:1
- Living area:1,009 sq. ft.
Heating and cooling
- Cooling:Central Air
- Heating:Forced Air, Gas: Central
Structure and exterior
- Roof:Asphalt
- Year built:1951
- Building area:1,009 sq. ft.
- Lot area:0.18 Acres
Schools
- High school:East
- Middle school:Glendale
- Elementary school:Riley
Utilities
- Water:Culinary, Water Connected
- Sewer:Sewer Connected, Sewer: Connected, Sewer: Public
Finances and disclosures
- Price:$449,000
- Price per sq. ft.:$445
- Tax amount:$2,170
New listings near 1209 S 1000 W
- New
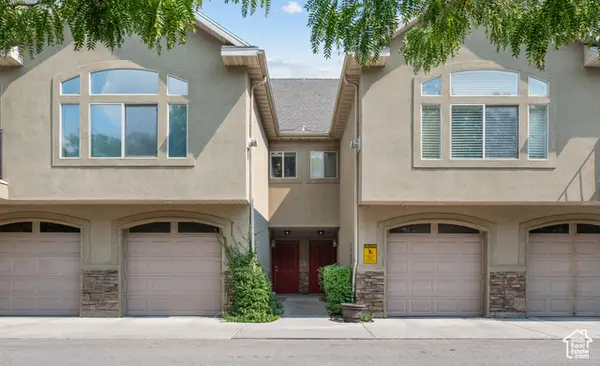 $399,000Active2 beds 3 baths1,286 sq. ft.
$399,000Active2 beds 3 baths1,286 sq. ft.2725 S 700 E #H, Salt Lake City, UT 84106
MLS# 2110814Listed by: HOMIE - New
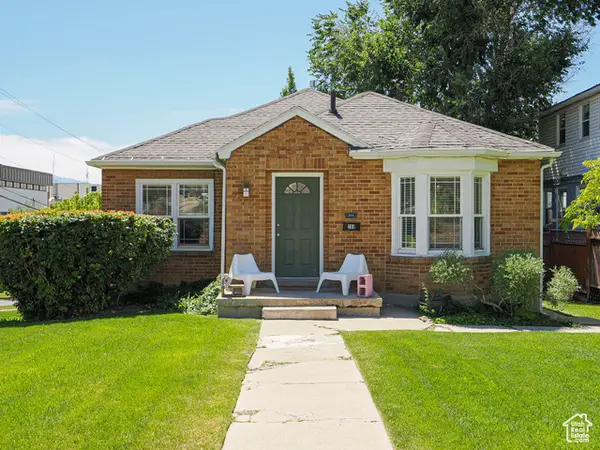 $1,225,000Active6 beds 4 baths3,820 sq. ft.
$1,225,000Active6 beds 4 baths3,820 sq. ft.288 E 10th Ave, Salt Lake City, UT 84103
MLS# 2110816Listed by: PRAEDO PROPERTIES LLC - Open Fri, 3 to 6pmNew
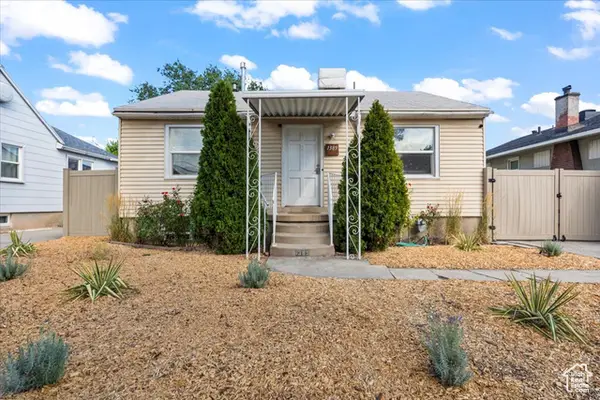 $490,000Active4 beds 2 baths1,560 sq. ft.
$490,000Active4 beds 2 baths1,560 sq. ft.1389 S Tyler St E, Salt Lake City, UT 84105
MLS# 2110783Listed by: JEFFERSON STREET PROPERTIES, LLC - New
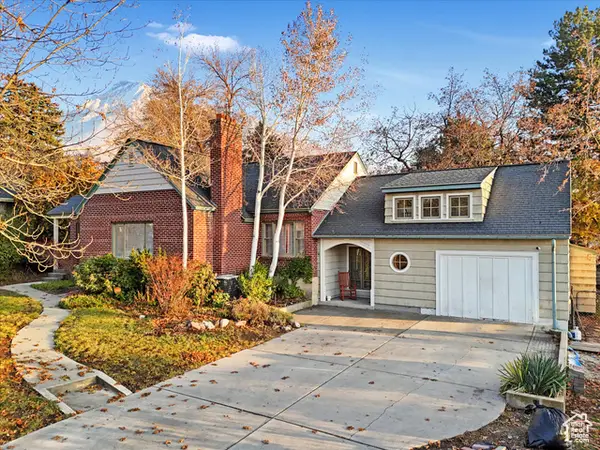 $1,175,000Active4 beds 3 baths3,643 sq. ft.
$1,175,000Active4 beds 3 baths3,643 sq. ft.2490 E Murray Holladay Rd, Salt Lake City, UT 84117
MLS# 2110756Listed by: WINDERMERE REAL ESTATE - New
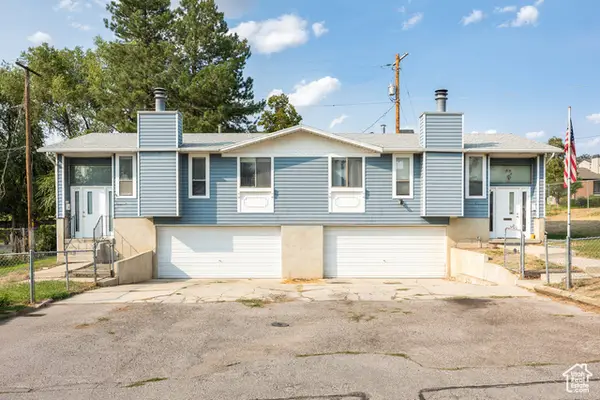 $750,000Active6 beds 4 baths2,798 sq. ft.
$750,000Active6 beds 4 baths2,798 sq. ft.1035 E Mansfield Ave, Salt Lake City, UT 84106
MLS# 2110704Listed by: SUMMIT SOTHEBY'S INTERNATIONAL REALTY - New
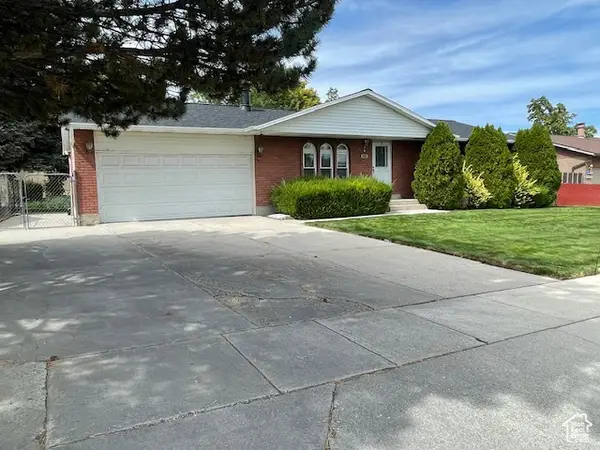 $500,000Active6 beds 3 baths2,352 sq. ft.
$500,000Active6 beds 3 baths2,352 sq. ft.3602 Chula Dr, Salt Lake City, UT 84128
MLS# 2110705Listed by: REALTY ONE GROUP SIGNATURE - New
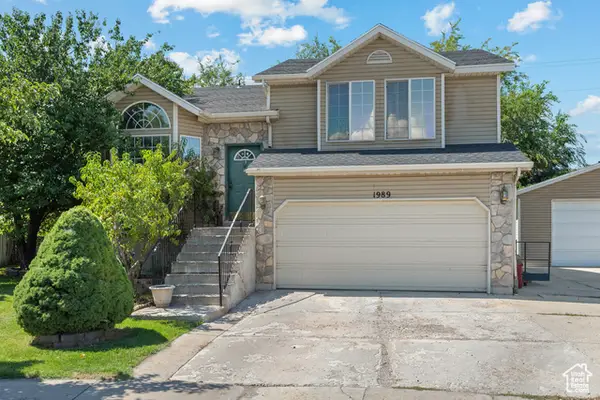 $520,000Active4 beds 2 baths1,753 sq. ft.
$520,000Active4 beds 2 baths1,753 sq. ft.1989 W Sir Timothy Ave N, Salt Lake City, UT 84116
MLS# 2110668Listed by: BLUE KEY REALTY, LLC - Open Fri, 5:30 to 8:30pmNew
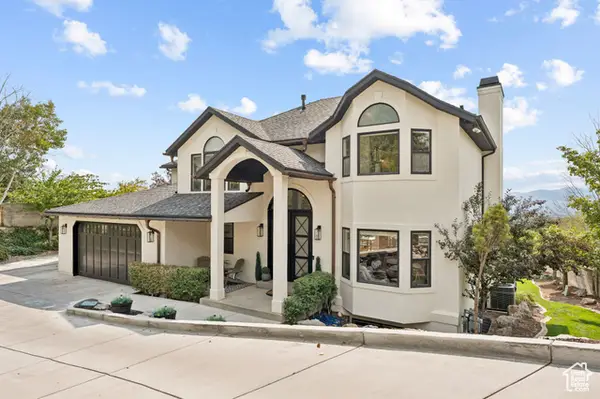 $2,295,000Active7 beds 4 baths4,044 sq. ft.
$2,295,000Active7 beds 4 baths4,044 sq. ft.2428 S Scenic Dr E, Salt Lake City, UT 84109
MLS# 2110679Listed by: COLEMERE REALTY ASSOCIATES LLC - New
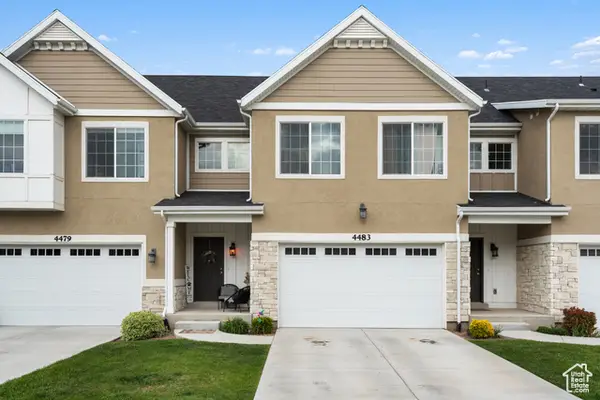 $495,000Active4 beds 4 baths2,361 sq. ft.
$495,000Active4 beds 4 baths2,361 sq. ft.4483 S Parkbury Way, Salt Lake City, UT 84129
MLS# 2110680Listed by: COLDWELL BANKER REALTY (STATION PARK)
