1389 S Tyler St E, Salt Lake City, UT 84105
Local realty services provided by:ERA Brokers Consolidated
1389 S Tyler St E,Salt Lake City, UT 84105
$490,000
- 4 Beds
- 2 Baths
- 1,560 sq. ft.
- Single family
- Active
Upcoming open houses
- Fri, Sep 1203:00 pm - 06:00 pm
- Sat, Sep 1310:00 am - 01:00 pm
Listed by:justine k boone
Office:jefferson street properties, llc.
MLS#:2110783
Source:SL
Price summary
- Price:$490,000
- Price per sq. ft.:$314.1
About this home
Discover the perfect blend of charm and convenience in this Salt Lake City bungalow with a 2-bed, basement apartment. Located in one of Salt Lake's most walkable neighborhoods, you're just steps from Liberty Park, local cafes, and shops, about 5 minutes to Downtown, and roughly 10 minutes to the University of Utah, Westminster College, and the Salt Lake International Airport. The main level features 2 bedrooms, 1 full bath, and a bright living space with timeless bungalow character. The finished basement offers a private in-law suite with 2 additional bedrooms, a 3/4 bath, eat-in kitchen, and its own entrance-ideal for guests, extended family, or rental income. Enjoy a spacious backyard, covered back patio, perfect for entertaining or relaxing, fully fenced, updated landscaping, plus a rare detached two-car garage, all on a dead-end street. With its prime location, flexible floor plan, and inviting outdoor spaces, this home delivers both city convenience and neighborhood charm.
Contact an agent
Home facts
- Year built:1949
- Listing ID #:2110783
- Added:1 day(s) ago
- Updated:September 11, 2025 at 11:03 AM
Rooms and interior
- Bedrooms:4
- Total bathrooms:2
- Full bathrooms:1
- Living area:1,560 sq. ft.
Heating and cooling
- Cooling:Central Air, Evaporative Cooling
- Heating:Gas: Central, Wood
Structure and exterior
- Roof:Asphalt
- Year built:1949
- Building area:1,560 sq. ft.
- Lot area:0.13 Acres
Schools
- High school:East
- Middle school:Clayton
- Elementary school:Hawthorne
Utilities
- Water:Culinary
- Sewer:Sewer Connected, Sewer: Connected, Sewer: Public
Finances and disclosures
- Price:$490,000
- Price per sq. ft.:$314.1
- Tax amount:$2,504
New listings near 1389 S Tyler St E
- New
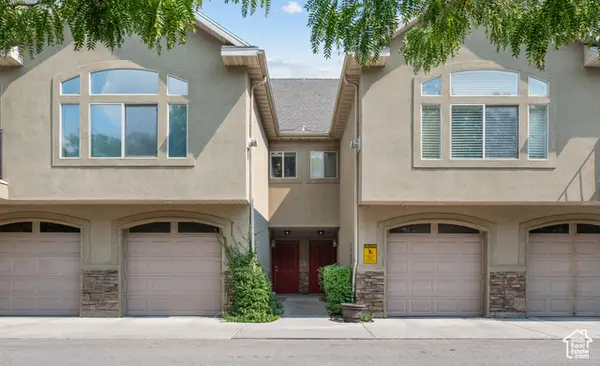 $399,000Active2 beds 3 baths1,286 sq. ft.
$399,000Active2 beds 3 baths1,286 sq. ft.2725 S 700 E #H, Salt Lake City, UT 84106
MLS# 2110814Listed by: HOMIE - New
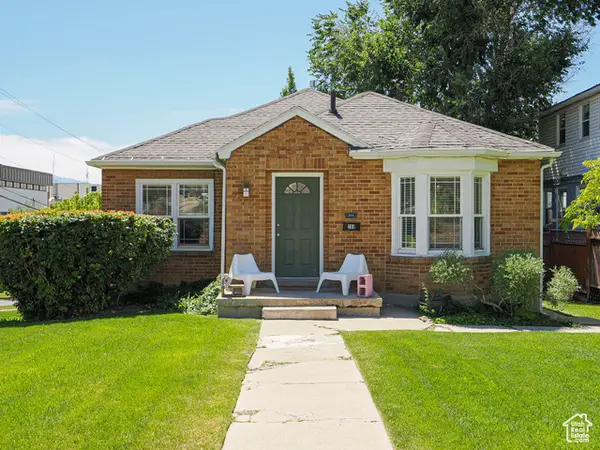 $1,225,000Active6 beds 4 baths3,820 sq. ft.
$1,225,000Active6 beds 4 baths3,820 sq. ft.288 E 10th Ave, Salt Lake City, UT 84103
MLS# 2110816Listed by: PRAEDO PROPERTIES LLC - Open Sat, 10am to 12pmNew
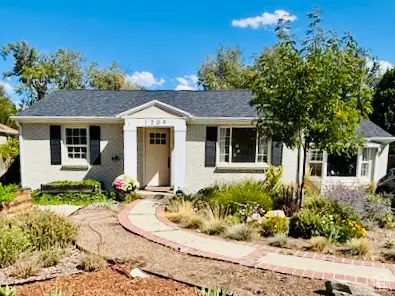 $449,000Active3 beds 1 baths1,009 sq. ft.
$449,000Active3 beds 1 baths1,009 sq. ft.1209 S 1000 W, Salt Lake City, UT 84104
MLS# 2110797Listed by: BONNEVILLE REALTY - New
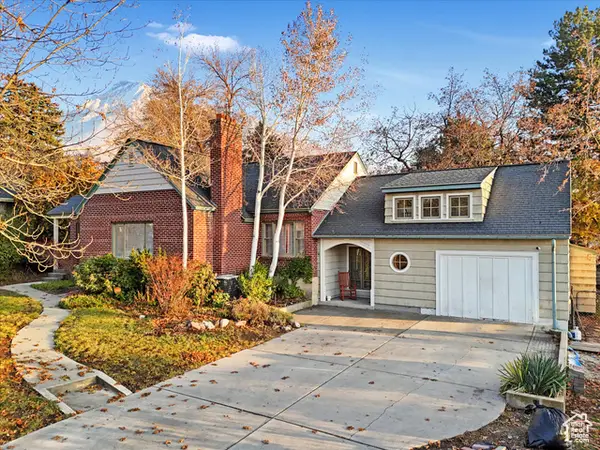 $1,175,000Active4 beds 3 baths3,643 sq. ft.
$1,175,000Active4 beds 3 baths3,643 sq. ft.2490 E Murray Holladay Rd, Salt Lake City, UT 84117
MLS# 2110756Listed by: WINDERMERE REAL ESTATE - New
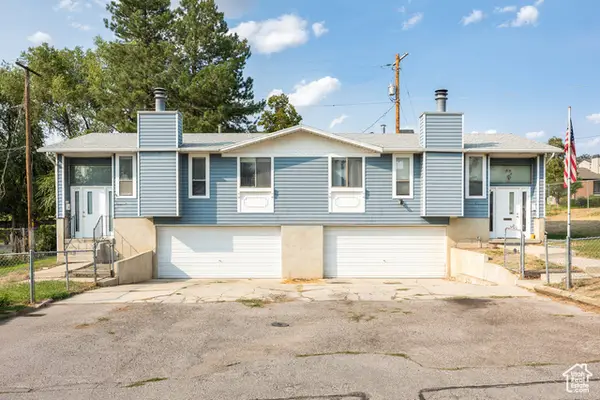 $750,000Active6 beds 4 baths2,798 sq. ft.
$750,000Active6 beds 4 baths2,798 sq. ft.1035 E Mansfield Ave, Salt Lake City, UT 84106
MLS# 2110704Listed by: SUMMIT SOTHEBY'S INTERNATIONAL REALTY - New
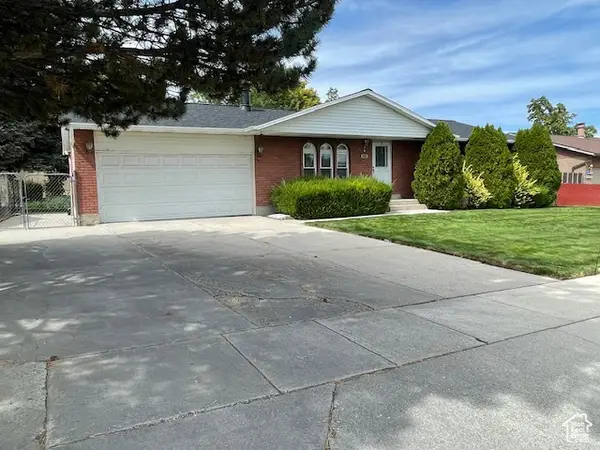 $500,000Active6 beds 3 baths2,352 sq. ft.
$500,000Active6 beds 3 baths2,352 sq. ft.3602 Chula Dr, Salt Lake City, UT 84128
MLS# 2110705Listed by: REALTY ONE GROUP SIGNATURE - New
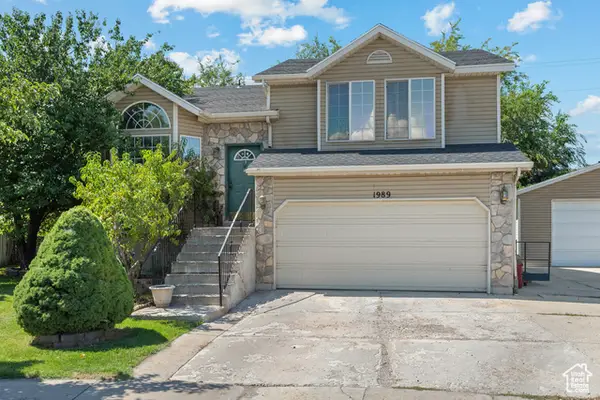 $520,000Active4 beds 2 baths1,753 sq. ft.
$520,000Active4 beds 2 baths1,753 sq. ft.1989 W Sir Timothy Ave N, Salt Lake City, UT 84116
MLS# 2110668Listed by: BLUE KEY REALTY, LLC - Open Fri, 5:30 to 8:30pmNew
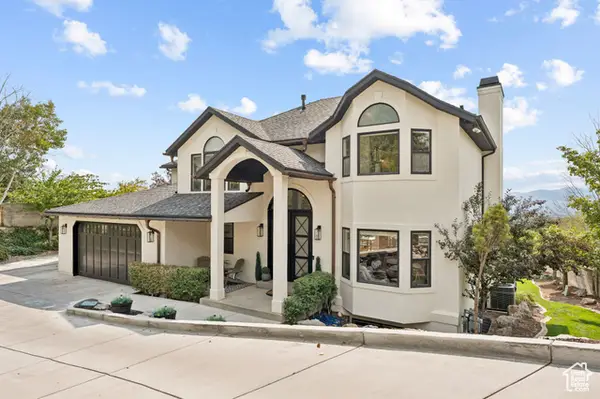 $2,295,000Active7 beds 4 baths4,044 sq. ft.
$2,295,000Active7 beds 4 baths4,044 sq. ft.2428 S Scenic Dr E, Salt Lake City, UT 84109
MLS# 2110679Listed by: COLEMERE REALTY ASSOCIATES LLC - New
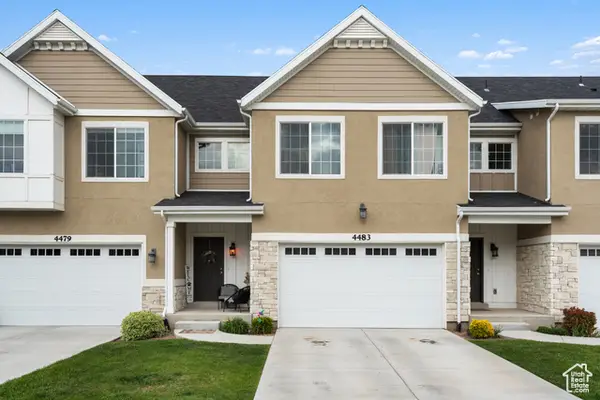 $495,000Active4 beds 4 baths2,361 sq. ft.
$495,000Active4 beds 4 baths2,361 sq. ft.4483 S Parkbury Way, Salt Lake City, UT 84129
MLS# 2110680Listed by: COLDWELL BANKER REALTY (STATION PARK)
