1230 E 11th Ave N, Salt Lake City, UT 84103
Local realty services provided by:ERA Brokers Consolidated
Listed by:cindy dehart
Office:deluxe utah real estate (north)
MLS#:2079550
Source:SL
Price summary
- Price:$2,295,000
- Price per sq. ft.:$371.78
About this home
A Private Estate with Iconic Views & Elevated Outdoor Living Perfectly positioned in Salt Lake City's prestigious Upper Avenues, this timeless estate offers panoramic valley views, seamless indoor-outdoor living, and flexible spaces for unforgettable entertaining. Thoughtfully renovated between 20052012-including electrical, plumbing, and roof, this home blends classic design with enduring comfort and modern function. From the moment you enter, the grand staircase and warm architectural flow invite you in. Multiple living and sitting rooms, anchored by two fireplaces, extend out to patios and lush gardens; designed to accommodate everything from intimate evenings to lively gatherings. At the center, a custom kitchen with SubZero and Wolf appliances serves as the hub for daily life and effortless hosting. Upstairs, the primary suite is a true sanctuary. Its private deck offers both sunrise and sunset views, along with a sweeping panorama of the Salt Lake Valley and surrounding mountains. The spa-style ensuite features Rosso Levanto marble vanities, a jetted soaking tub, steam shower, and a custom walk-in closet with built-in laundry and coffee bar. Additional bedrooms feature access to private view decks, while flexible-use spaces provide options for a home office or nursery. The lower level includes a theater room, recreation area, full wet bar, and a separate laundry room. Perfect for entertainment and/or extended living. Outdoors, the experience is unmatched. You'll enjoy uninterrupted views that stretch from the Wasatch range to the western horizon. A saltwater pool, firepit lounge, garden pathways, and pergolas create a resort-style environment designed for connection, celebration, and total relaxation-all enhanced by integrated surround sound, inside and out. This is more than a home-it's a chance to experience Upper Avenues living in a setting you truly have to see to believe.
Contact an agent
Home facts
- Year built:1940
- Listing ID #:2079550
- Added:158 day(s) ago
- Updated:September 29, 2025 at 11:02 AM
Rooms and interior
- Bedrooms:6
- Total bathrooms:4
- Full bathrooms:3
- Half bathrooms:1
- Living area:6,173 sq. ft.
Heating and cooling
- Cooling:Central Air
- Heating:Forced Air, Gas: Central, Gas: Stove, Hot Water, Wood
Structure and exterior
- Roof:Asphalt
- Year built:1940
- Building area:6,173 sq. ft.
- Lot area:0.37 Acres
Schools
- High school:West
- Middle school:Bryant
- Elementary school:Ensign
Utilities
- Water:Culinary, Water Connected
- Sewer:Sewer Connected, Sewer: Connected
Finances and disclosures
- Price:$2,295,000
- Price per sq. ft.:$371.78
- Tax amount:$5,910
New listings near 1230 E 11th Ave N
- New
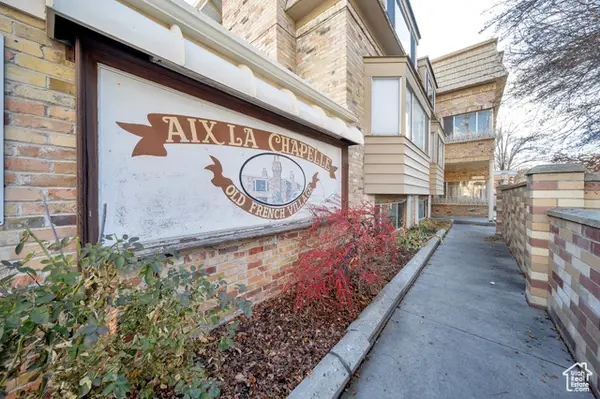 $215,000Active-- beds 1 baths493 sq. ft.
$215,000Active-- beds 1 baths493 sq. ft.2220 E Murray Holladay Rd #122, Salt Lake City, UT 84117
MLS# 2114328Listed by: KW SOUTH VALLEY KELLER WILLIAMS - Open Sat, 2 to 4pmNew
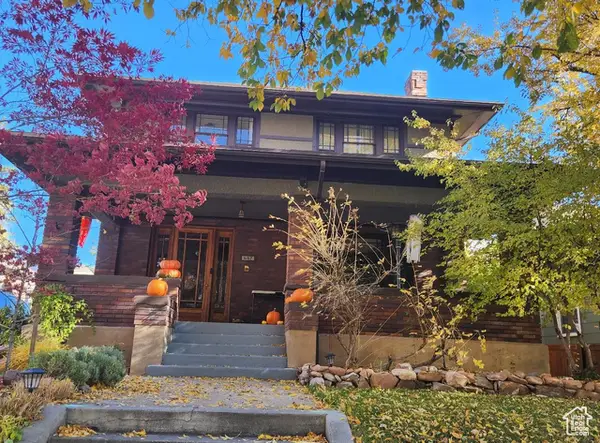 $1,199,999Active5 beds 3 baths3,185 sq. ft.
$1,199,999Active5 beds 3 baths3,185 sq. ft.447 S 1200 E, Salt Lake City, UT 84102
MLS# 2114310Listed by: ENDURANCE REAL ESTATE, LLC - New
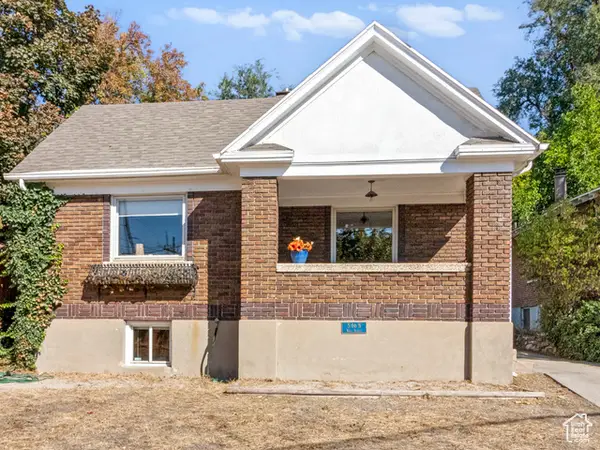 $624,900Active3 beds 2 baths2,098 sq. ft.
$624,900Active3 beds 2 baths2,098 sq. ft.546 N Wall St, Salt Lake City, UT 84103
MLS# 2114286Listed by: URBAN UTAH HOMES & ESTATES, LLC - New
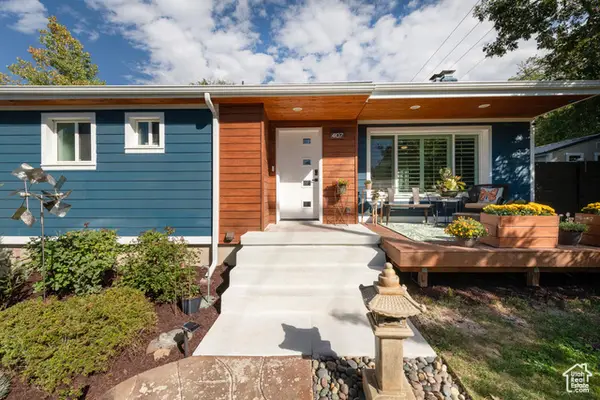 $1,200,000Active6 beds 3 baths3,342 sq. ft.
$1,200,000Active6 beds 3 baths3,342 sq. ft.4107 S Mars Way, Salt Lake City, UT 84124
MLS# 2114264Listed by: PLUMB & COMPANY REALTORS LLP - New
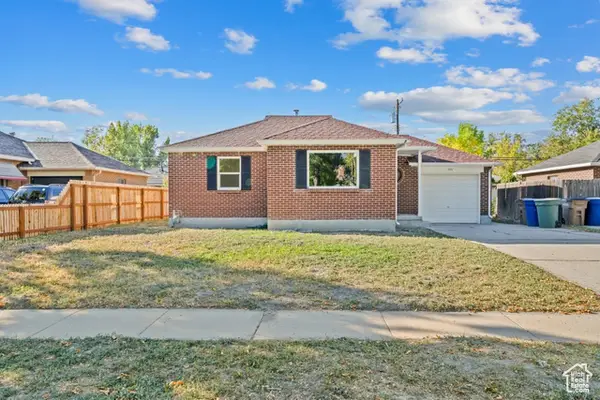 $460,000Active3 beds 1 baths1,680 sq. ft.
$460,000Active3 beds 1 baths1,680 sq. ft.1031 W Rambler Dr N, Salt Lake City, UT 84116
MLS# 2114062Listed by: RIDGELINE REALTY - New
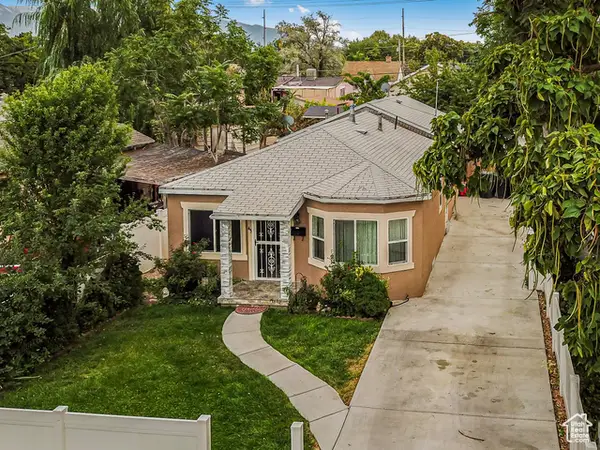 $500,000Active3 beds 2 baths1,382 sq. ft.
$500,000Active3 beds 2 baths1,382 sq. ft.45 W Crystal Ave, Salt Lake City, UT 84115
MLS# 2114261Listed by: JEFFERSON STREET PROPERTIES, LLC - New
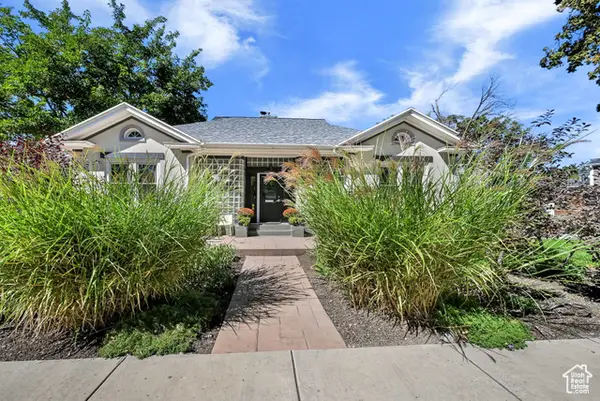 $1,275,000Active3 beds 3 baths3,182 sq. ft.
$1,275,000Active3 beds 3 baths3,182 sq. ft.928 S 1500 St E, Salt Lake City, UT 84105
MLS# 2114201Listed by: COLDWELL BANKER REALTY (SALT LAKE-SUGAR HOUSE) - New
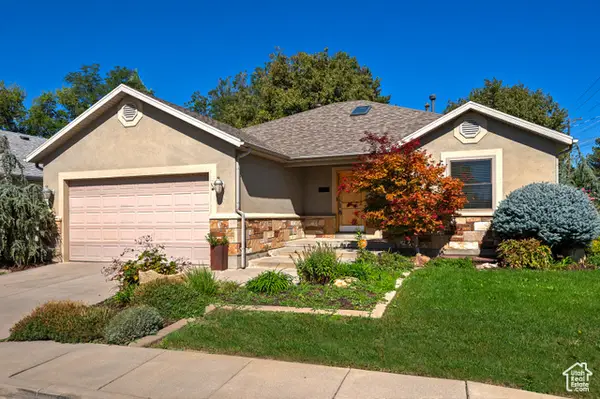 $1,150,000Active4 beds 3 baths3,244 sq. ft.
$1,150,000Active4 beds 3 baths3,244 sq. ft.1689 E Kierstin Pl, Salt Lake City, UT 84108
MLS# 2114187Listed by: UTAH REAL ESTATE PC - New
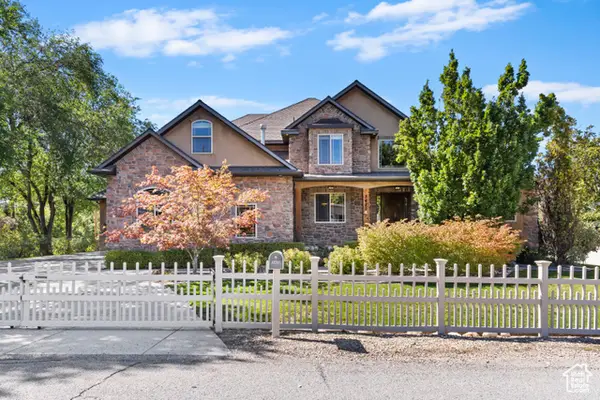 $1,650,000Active4 beds 3 baths5,557 sq. ft.
$1,650,000Active4 beds 3 baths5,557 sq. ft.3420 S Pioneer St, Salt Lake City, UT 84109
MLS# 2114142Listed by: COLDWELL BANKER REALTY (STATION PARK) - New
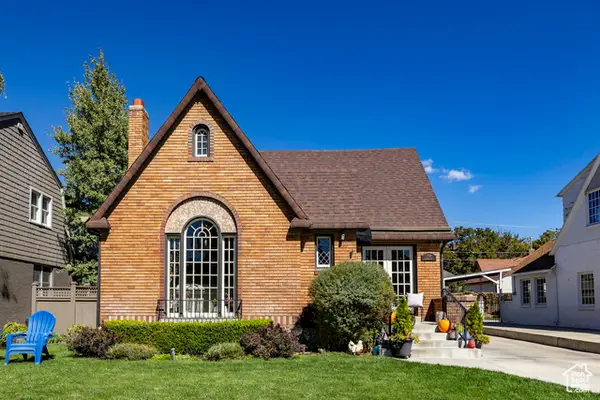 $1,300,000Active4 beds 3 baths2,782 sq. ft.
$1,300,000Active4 beds 3 baths2,782 sq. ft.1769 E Herbert Ave S, Salt Lake City, UT 84108
MLS# 2114113Listed by: SUMMIT SOTHEBY'S INTERNATIONAL REALTY
