1274 E Chandler, Salt Lake City, UT 84103
Local realty services provided by:ERA Realty Center
Listed by: melanie borgenicht
Office: coldwell banker realty (salt lake-sugar house)
MLS#:2084627
Source:SL
Price summary
- Price:$2,750,000
- Price per sq. ft.:$465.94
About this home
Perched high above the Salt Lake valley in the quiet, highly sought-after Arlington Hills neighborhood this exceptional 5-bedroom, 4.5-bath residence offers luxury, comfort, and convenience in one remarkable package. Enjoy extraordinary, unobstructed south facing valley and mountain views from the spacious chefs kitchen, dining room and living room. Gaze as far as the eye can see across the valley from all 5 bedrooms or any of the three covered balconies. Relax in the sparkling saltwater pool after a day of exploring the endless hiking and biking trails right outside your door. Designed for both beauty and function, this home features main level primary and guest suites with private balconies. Dedicated, private main level home office. An ideal family home perfect for indoor/outdoor entertaining with plenty of room to grow. Lower level walkout featuring 3 large bedrooms, 2 full bathrooms, wet bar, expansive family room and great recreation/play room. Enjoy watching weather move across the valley.Spectacular sunrises and sunsets. Gorgeous xeriscaped front yard. Manicured garden and lawn in back. Intricate stone walls around pool. Putting green. 18 fully owned solar panels significantly off set yearly utilities, energy efficient upgrades throughout ensuring year-round comfort and sustainability. Complete remodeled interior in 2020. This home blends modern elegance with effortless accessibility-perfect for anyone seeking a peaceful retreat. Minutes from downtown Salt Lake City, the University of Utah, 7 + world class ski resorts, U Health hospitals and clinics and Salt Lake International Airport. This lovely home is truly one of a kind with the most remarkable views in the city! Information provided as a courtesy. Buyer to verify all information herein.
Contact an agent
Home facts
- Year built:1965
- Listing ID #:2084627
- Added:183 day(s) ago
- Updated:November 13, 2025 at 11:58 AM
Rooms and interior
- Bedrooms:5
- Total bathrooms:5
- Full bathrooms:2
- Half bathrooms:1
- Living area:5,902 sq. ft.
Heating and cooling
- Cooling:Active Solar, Central Air
- Heating:Gas: Central, Passive Solar
Structure and exterior
- Roof:Asphalt
- Year built:1965
- Building area:5,902 sq. ft.
- Lot area:0.3 Acres
Schools
- High school:West
- Middle school:Bryant
- Elementary school:Ensign
Utilities
- Water:Culinary, Water Connected
- Sewer:Sewer Connected, Sewer: Connected
Finances and disclosures
- Price:$2,750,000
- Price per sq. ft.:$465.94
- Tax amount:$6,953
New listings near 1274 E Chandler
- New
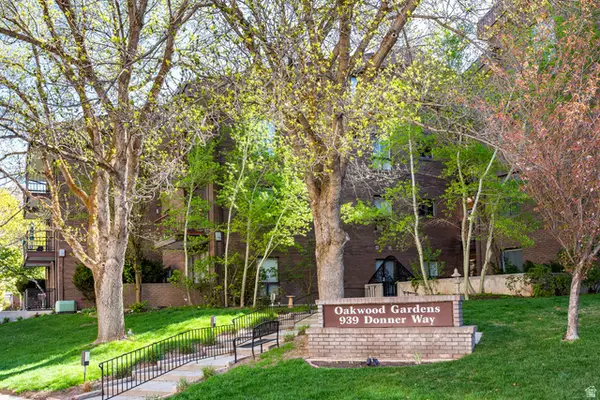 $310,000Active1 beds 1 baths700 sq. ft.
$310,000Active1 beds 1 baths700 sq. ft.939 S Donner Way #107, Salt Lake City, UT 84108
MLS# 2122525Listed by: SUMMIT SOTHEBY'S INTERNATIONAL REALTY - New
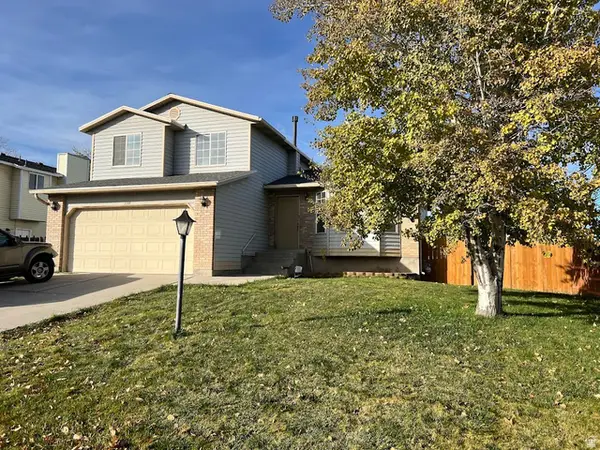 $525,000Active4 beds 4 baths1,950 sq. ft.
$525,000Active4 beds 4 baths1,950 sq. ft.3760 S 4745 W, Salt Lake City, UT 84120
MLS# 2122404Listed by: ULRICH REALTORS, INC.  $385,500Active2 beds 3 baths1,309 sq. ft.
$385,500Active2 beds 3 baths1,309 sq. ft.1590 S 900 W #304, Salt Lake City, UT 84104
MLS# 2094954Listed by: KEYSTONE BROKERAGE LLC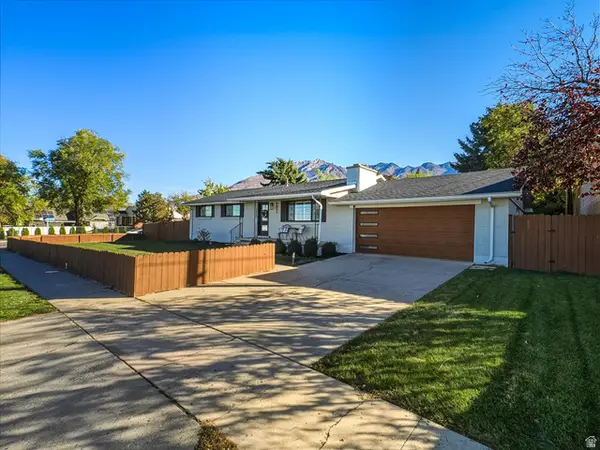 $776,900Active5 beds 3 baths2,672 sq. ft.
$776,900Active5 beds 3 baths2,672 sq. ft.6851 S 2300 E, Salt Lake City, UT 84121
MLS# 2120286Listed by: KW UTAH REALTORS KELLER WILLIAMS (BRICKYARD)- New
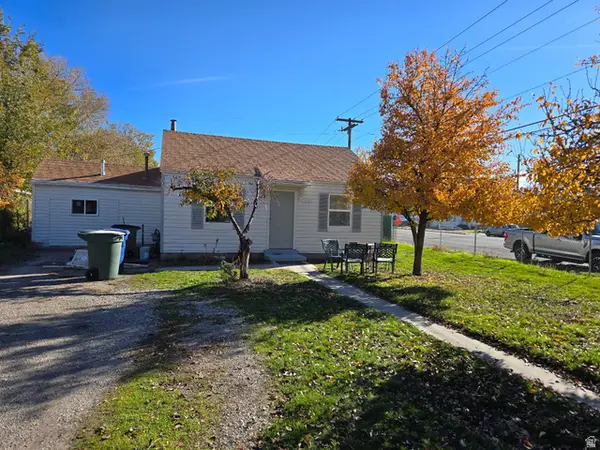 $373,000Active3 beds 1 baths858 sq. ft.
$373,000Active3 beds 1 baths858 sq. ft.1317 S Stewart St W, Salt Lake City, UT 84104
MLS# 2122299Listed by: EXCEL LLEWELYN REALTY - New
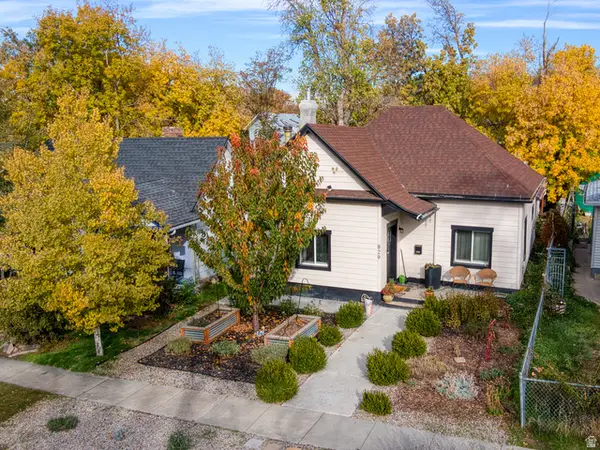 $525,000Active2 beds 1 baths1,543 sq. ft.
$525,000Active2 beds 1 baths1,543 sq. ft.829 E Harrison Ave, Salt Lake City, UT 84105
MLS# 2122278Listed by: UTAH'S WISE CHOICE REAL ESTATE - New
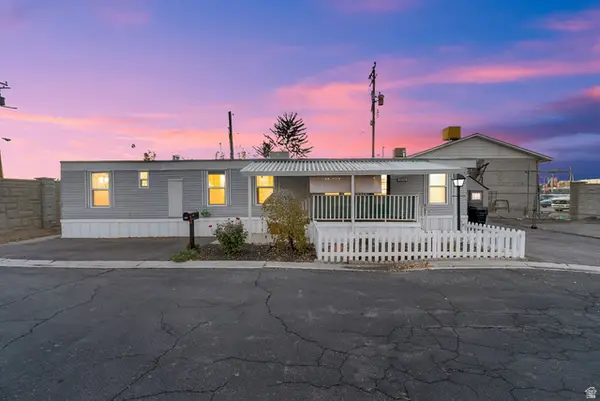 $50,000Active3 beds 1 baths950 sq. ft.
$50,000Active3 beds 1 baths950 sq. ft.2906 S Garden Park Cir, Salt Lake City, UT 84115
MLS# 2122186Listed by: ACTION TEAM REALTY - New
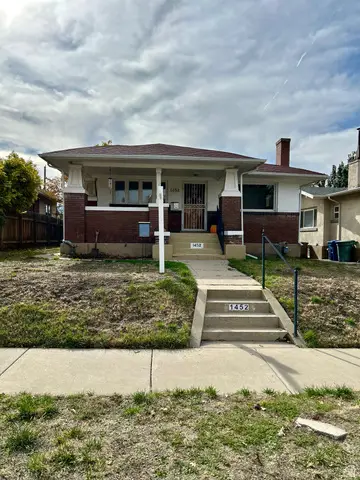 $737,000Active4 beds 2 baths2,420 sq. ft.
$737,000Active4 beds 2 baths2,420 sq. ft.1452 E Gilmer Dr S, Salt Lake City, UT 84105
MLS# 2122191Listed by: CALLITHOME UTAH, LLC - New
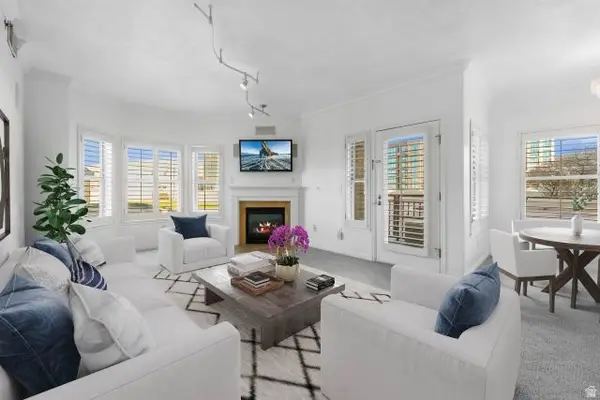 $529,900Active2 beds 2 baths1,064 sq. ft.
$529,900Active2 beds 2 baths1,064 sq. ft.5 S 500 W #508, Salt Lake City, UT 84101
MLS# 2122233Listed by: EQUITY REAL ESTATE - PARADIGM - New
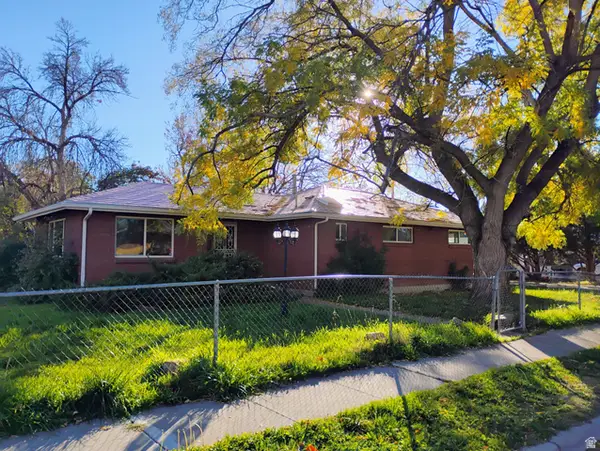 $435,900Active3 beds 2 baths1,285 sq. ft.
$435,900Active3 beds 2 baths1,285 sq. ft.1601 W 800 N, Salt Lake City, UT 84116
MLS# 2122238Listed by: INTERMOUNTAIN PROPERTIES
