1306 E Harvard Ave S, Salt Lake City, UT 84105
Local realty services provided by:ERA Realty Center
1306 E Harvard Ave S,Salt Lake City, UT 84105
$1,875,000
- 4 Beds
- 4 Baths
- 3,209 sq. ft.
- Single family
- Active
Listed by: brian tripoli
Office: cityhome collective
MLS#:2112438
Source:SL
Price summary
- Price:$1,875,000
- Price per sq. ft.:$584.29
About this home
Presiding over the entrance to one of Salt Lake City's most idyllic neighborhoods, this four-bedroom, four-bath Yalecrest residence is a study in timeless elegance. Infused with French Revival influences-stained glass windows, garden doors, exposed beams, the graceful sweep of hardwood stairs, and a kitchen kissed with Parisian flair-every space feels intentional, intimate, and deeply romantic. Meticulous care has preserved its character, while thoughtful updates ensure modern comfort. The heart of the home is its fireplace. Made of earth-toned Batchelder tiles, it radiates warmth and durability. Yet it is the balcony that will steal your heart. Late afternoons overlooking crocuses in bloom, a glass in hand, are the simple pleasures we live for. Upstairs, the owner's suite invites retreat and reflection. Generous in scale, it features an en suite bath where a turreted shower evokes the whimsy of a European castle. There's a second bedroom and bath upstairs along with two more bedrooms and a bathroom in the lower level. Outside, English-inspired gardens create a serene, private oasis of roses and Japanese maples. A secret nook teases with daffodils, tulips, and wisteria. Hide-and-seek, anyone? And while this home is undeniably beautiful, it has also been thoughtfully enhanced, seamlessly blending historic allure with modern convenience. Every detail-from the materials to the finishes-speaks to living intentionally, a space for gathering, for dreaming, and savoring the sweet life.
Contact an agent
Home facts
- Year built:1927
- Listing ID #:2112438
- Added:55 day(s) ago
- Updated:November 13, 2025 at 12:31 PM
Rooms and interior
- Bedrooms:4
- Total bathrooms:4
- Full bathrooms:3
- Half bathrooms:1
- Living area:3,209 sq. ft.
Heating and cooling
- Cooling:Central Air
- Heating:Forced Air, Gas: Central
Structure and exterior
- Roof:Wood
- Year built:1927
- Building area:3,209 sq. ft.
- Lot area:0.16 Acres
Schools
- High school:East
- Middle school:Clayton
- Elementary school:Uintah
Utilities
- Water:Culinary, Water Connected
- Sewer:Sewer Connected, Sewer: Connected, Sewer: Public
Finances and disclosures
- Price:$1,875,000
- Price per sq. ft.:$584.29
- Tax amount:$7,980
New listings near 1306 E Harvard Ave S
- New
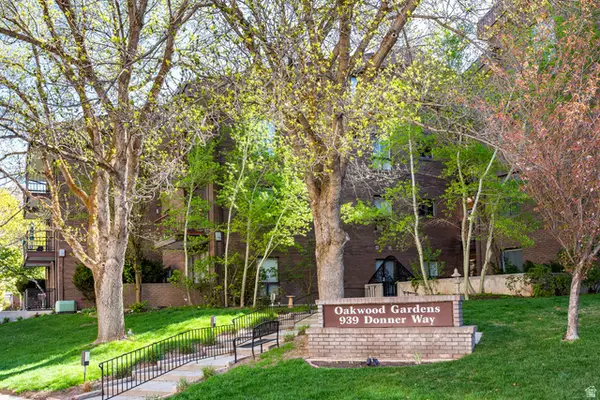 $310,000Active1 beds 1 baths700 sq. ft.
$310,000Active1 beds 1 baths700 sq. ft.939 S Donner Way #107, Salt Lake City, UT 84108
MLS# 2122525Listed by: SUMMIT SOTHEBY'S INTERNATIONAL REALTY - New
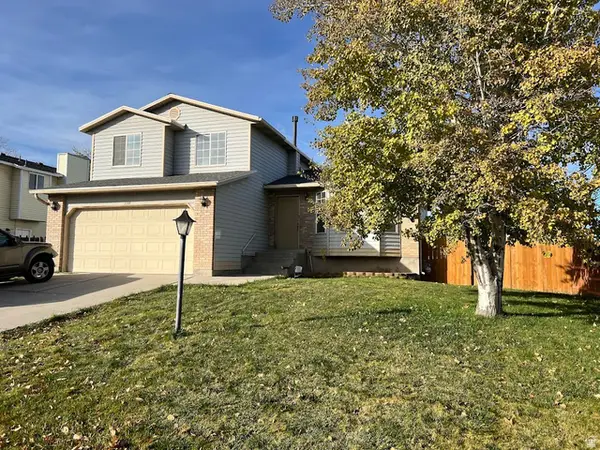 $525,000Active4 beds 4 baths1,950 sq. ft.
$525,000Active4 beds 4 baths1,950 sq. ft.3760 S 4745 W, Salt Lake City, UT 84120
MLS# 2122404Listed by: ULRICH REALTORS, INC.  $385,500Active2 beds 3 baths1,309 sq. ft.
$385,500Active2 beds 3 baths1,309 sq. ft.1590 S 900 W #304, Salt Lake City, UT 84104
MLS# 2094954Listed by: KEYSTONE BROKERAGE LLC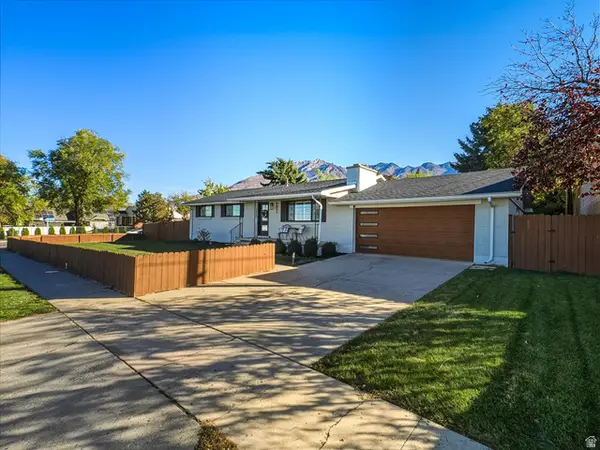 $776,900Active5 beds 3 baths2,672 sq. ft.
$776,900Active5 beds 3 baths2,672 sq. ft.6851 S 2300 E, Salt Lake City, UT 84121
MLS# 2120286Listed by: KW UTAH REALTORS KELLER WILLIAMS (BRICKYARD)- New
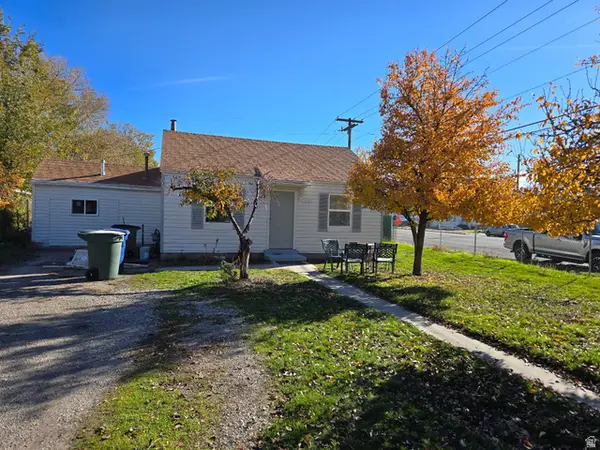 $373,000Active3 beds 1 baths858 sq. ft.
$373,000Active3 beds 1 baths858 sq. ft.1317 S Stewart St W, Salt Lake City, UT 84104
MLS# 2122299Listed by: EXCEL LLEWELYN REALTY - New
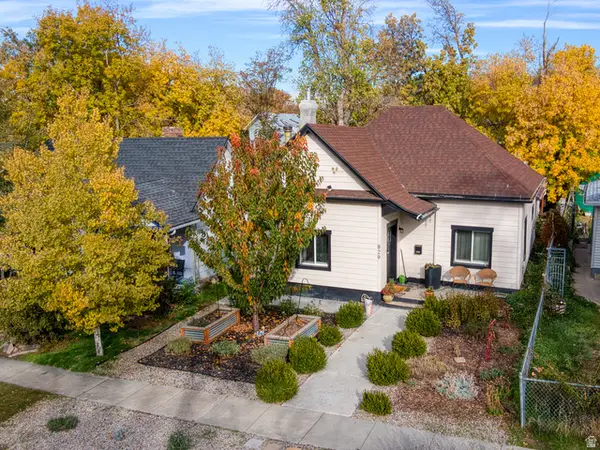 $525,000Active2 beds 1 baths1,543 sq. ft.
$525,000Active2 beds 1 baths1,543 sq. ft.829 E Harrison Ave, Salt Lake City, UT 84105
MLS# 2122278Listed by: UTAH'S WISE CHOICE REAL ESTATE - New
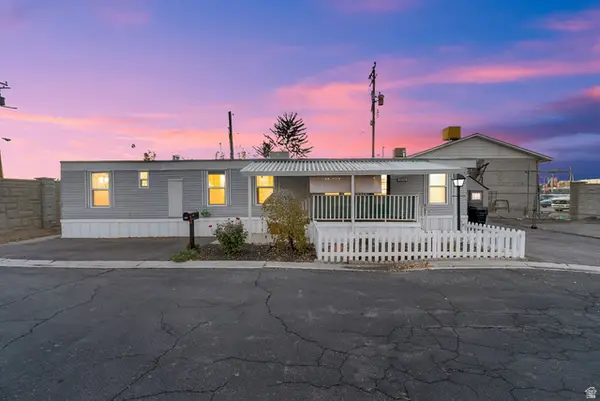 $50,000Active3 beds 1 baths950 sq. ft.
$50,000Active3 beds 1 baths950 sq. ft.2906 S Garden Park Cir, Salt Lake City, UT 84115
MLS# 2122186Listed by: ACTION TEAM REALTY - New
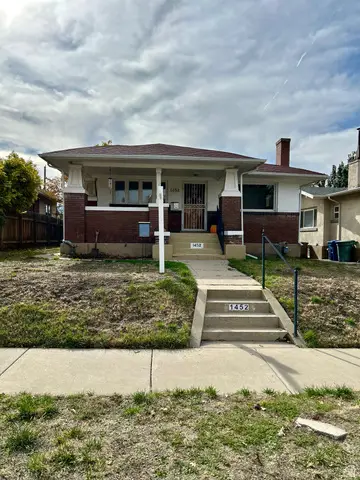 $737,000Active4 beds 2 baths2,420 sq. ft.
$737,000Active4 beds 2 baths2,420 sq. ft.1452 E Gilmer Dr S, Salt Lake City, UT 84105
MLS# 2122191Listed by: CALLITHOME UTAH, LLC - New
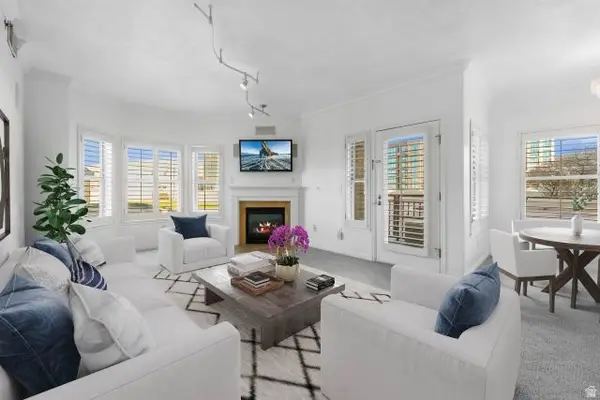 $529,900Active2 beds 2 baths1,064 sq. ft.
$529,900Active2 beds 2 baths1,064 sq. ft.5 S 500 W #508, Salt Lake City, UT 84101
MLS# 2122233Listed by: EQUITY REAL ESTATE - PARADIGM - New
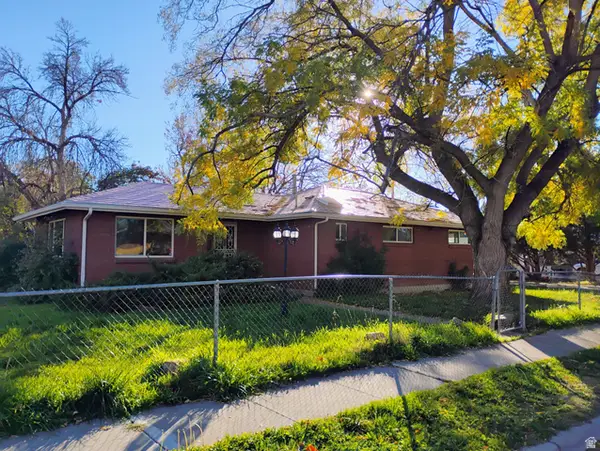 $435,900Active3 beds 2 baths1,285 sq. ft.
$435,900Active3 beds 2 baths1,285 sq. ft.1601 W 800 N, Salt Lake City, UT 84116
MLS# 2122238Listed by: INTERMOUNTAIN PROPERTIES
