1423 S Ambassador Way, Salt Lake City, UT 84108
Local realty services provided by:ERA Brokers Consolidated
1423 S Ambassador Way,Salt Lake City, UT 84108
$1,750,000
- 5 Beds
- 3 Baths
- 5,248 sq. ft.
- Single family
- Active
Listed by:david w bergstedt
Office:bergstedt real estate llc.
MLS#:2093762
Source:SL
Price summary
- Price:$1,750,000
- Price per sq. ft.:$333.46
- Monthly HOA dues:$18.75
About this home
BEAUTIFUL RAMBLER IN THE QUIET, PEACEFUL AND HIGHLY DESIRABLE ST. MARY'S PARK! PROFESSIONALLY LANDSCAPED AND REMODELED. HEATED DRIVEWAY AND WALKWAY TO THE HOME. THREE BEDROOMS ON THE MAIN, INCLUDING THE PRIMARY SUITE WITH HEATED BATHROOM FLOOR AND STEAM SHOWER. SPACIOUS GREAT ROOM WITH COZY GAS FIREPLACE, SOUND SYSTEM, CUSTOM PANELING AND FRENCH DOORS OPENING UP TO AN AMAZING BACKYARD DECK PERFECT FOR BBQ GATHERINGS AND A RELAXING SOAK IN THE HOT TUB. LOVELY, LIGHT AND OPEN CUSTOM KITCHEN, WITH PLENTY OF CABINET STORAGE, COUNTERTOP/ISLAND SPACE, EXPANSIVE PANTRY, ONE GAS AND TWO ELECTRIC OVENS AND CUBED ICE IN THE BUILT IN FREEZER! PLENTY OF STORAGE IN THE LARGE, VERSATILE BASEMENT WITH TV/FAMILY ROOM, EXERCISE ROOM, CRAFT ROOM, LIBRARY/DEN, TWO BEDROOMS A BATHROOM AND SEPARATE BASEMENT ENTRANCE. INCREDIBLE LOCATION NEAR RESEARCH PARK, UNIVERSITY OF UTAH, DOWNTOWN, FOOTHILL VILLAGE, COACH MIKE'S TENNIS ACADEMY, BONNEVILLE GOLF COURSE, WORLD CLASS SKIING, EMIGRATION CANYON, BONNEVILLE SHORELINE TRAIL, HIKING, BIKING AND MORE! SQUARE FOOTAGE AND ACREAGE FIGURES ARE PROVIDED AS A COURTESY ESTIMATE ONLY AND WERE OBTAINED FROM COUNTY RECORDS AND APPRAISAL. PROPERTY INCLUDES 16-14-126-005 (.24 ACRES) AND 16-14-126-018 (.01 ACRES). BUYER AND BUYER AGENT ARE ADVISED TO OBTAIN AN INDEPENDENT MEASUREMENT. HOA INCLUDES ENTRY FOUNTAIN AND GREEN SPACE MAINTENANCE (SUMMER AND WINTER), HOLIDAY WREATHS, SUMMER PARK PARTY.
Contact an agent
Home facts
- Year built:1978
- Listing ID #:2093762
- Added:99 day(s) ago
- Updated:September 28, 2025 at 10:58 AM
Rooms and interior
- Bedrooms:5
- Total bathrooms:3
- Full bathrooms:2
- Living area:5,248 sq. ft.
Heating and cooling
- Cooling:Central Air
- Heating:Forced Air, Gas: Central
Structure and exterior
- Roof:Asphalt, Membrane
- Year built:1978
- Building area:5,248 sq. ft.
- Lot area:0.25 Acres
Schools
- High school:East
- Middle school:Hillside
- Elementary school:Indian Hills
Utilities
- Water:Culinary, Water Connected
- Sewer:Sewer Connected, Sewer: Connected, Sewer: Public
Finances and disclosures
- Price:$1,750,000
- Price per sq. ft.:$333.46
- Tax amount:$5,500
New listings near 1423 S Ambassador Way
- New
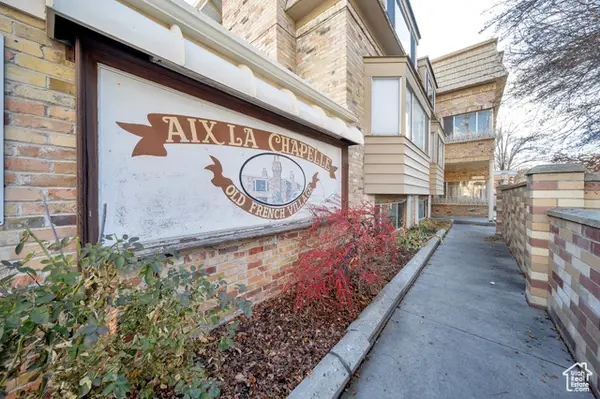 $215,000Active-- beds 1 baths493 sq. ft.
$215,000Active-- beds 1 baths493 sq. ft.2220 E Murray Holladay Rd #122, Salt Lake City, UT 84117
MLS# 2114328Listed by: KW SOUTH VALLEY KELLER WILLIAMS - Open Sun, 1 to 3pmNew
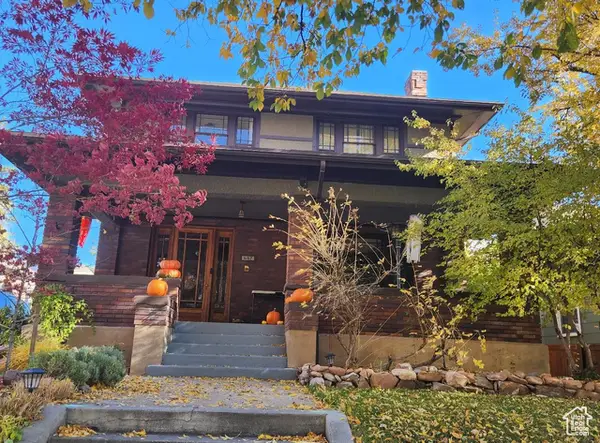 $1,199,999Active5 beds 3 baths3,185 sq. ft.
$1,199,999Active5 beds 3 baths3,185 sq. ft.447 S 1200 E, Salt Lake City, UT 84102
MLS# 2114310Listed by: ENDURANCE REAL ESTATE, LLC - New
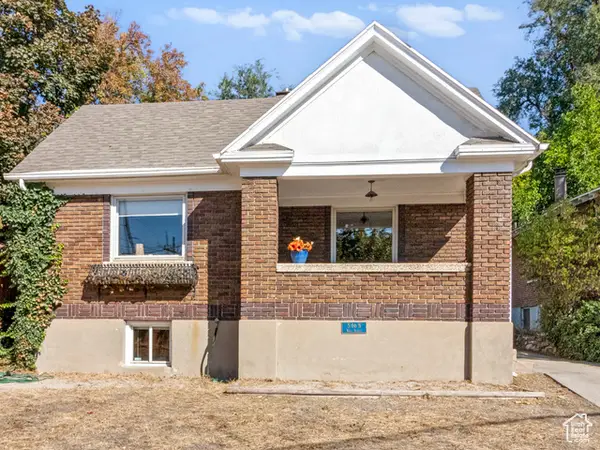 $624,900Active3 beds 2 baths2,098 sq. ft.
$624,900Active3 beds 2 baths2,098 sq. ft.546 N Wall St, Salt Lake City, UT 84103
MLS# 2114286Listed by: URBAN UTAH HOMES & ESTATES, LLC - Open Sun, 1 to 3pmNew
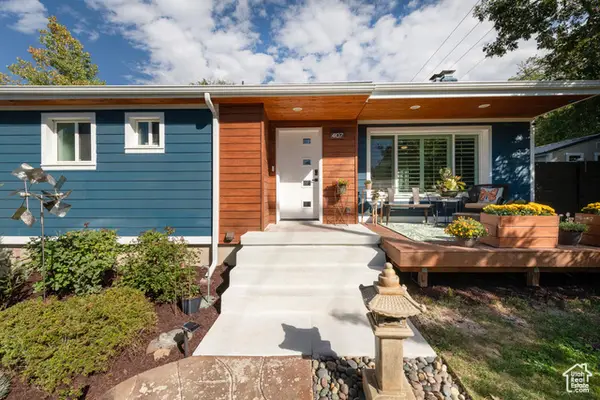 $1,200,000Active6 beds 3 baths3,342 sq. ft.
$1,200,000Active6 beds 3 baths3,342 sq. ft.4107 S Mars Way, Salt Lake City, UT 84124
MLS# 2114264Listed by: PLUMB & COMPANY REALTORS LLP - New
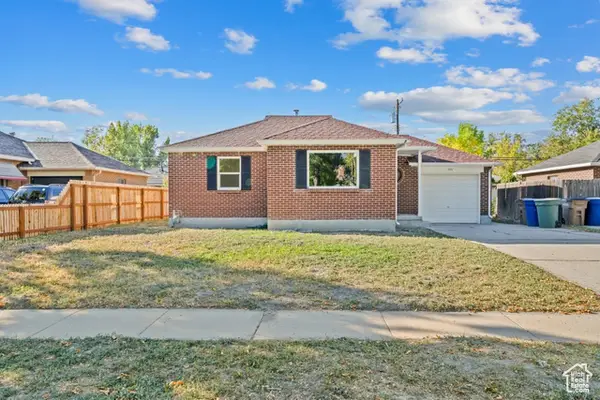 $460,000Active3 beds 1 baths1,680 sq. ft.
$460,000Active3 beds 1 baths1,680 sq. ft.1031 W Rambler Dr N, Salt Lake City, UT 84116
MLS# 2114062Listed by: RIDGELINE REALTY - Open Sun, 11:30am to 2pmNew
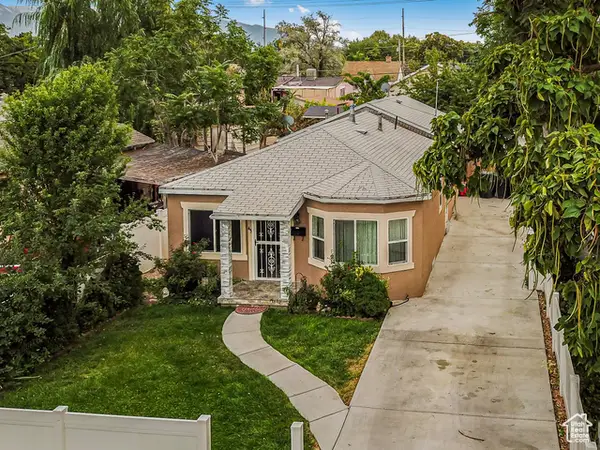 $500,000Active3 beds 2 baths1,382 sq. ft.
$500,000Active3 beds 2 baths1,382 sq. ft.45 W Crystal Ave, Salt Lake City, UT 84115
MLS# 2114261Listed by: JEFFERSON STREET PROPERTIES, LLC - New
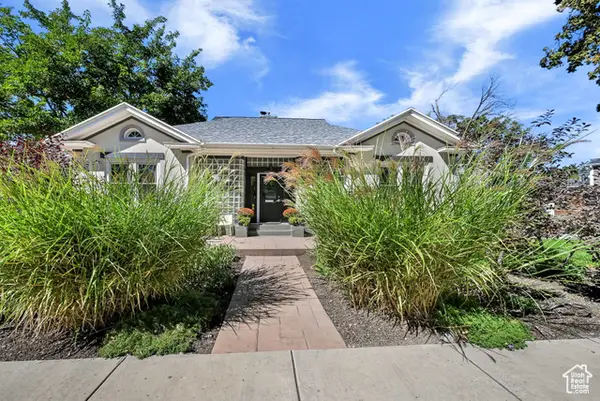 $1,275,000Active3 beds 3 baths3,182 sq. ft.
$1,275,000Active3 beds 3 baths3,182 sq. ft.928 S 1500 St E, Salt Lake City, UT 84105
MLS# 2114201Listed by: COLDWELL BANKER REALTY (SALT LAKE-SUGAR HOUSE) - New
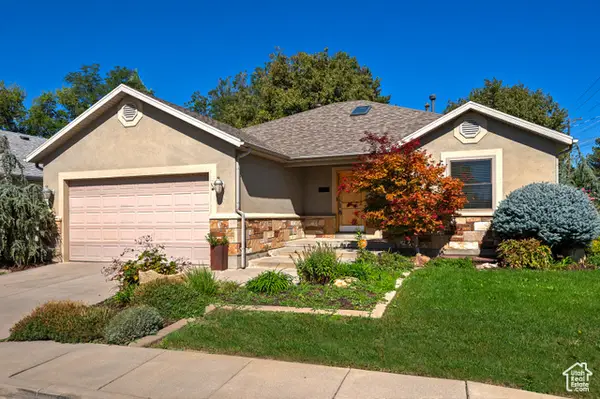 $1,150,000Active4 beds 3 baths3,244 sq. ft.
$1,150,000Active4 beds 3 baths3,244 sq. ft.1689 E Kierstin Pl, Salt Lake City, UT 84108
MLS# 2114187Listed by: UTAH REAL ESTATE PC - Open Sun, 2 to 5pmNew
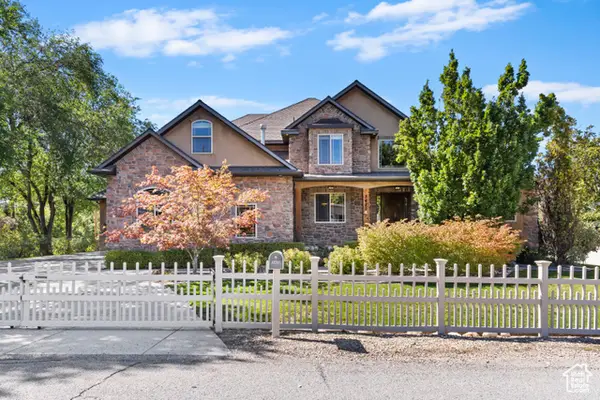 $1,650,000Active4 beds 3 baths5,557 sq. ft.
$1,650,000Active4 beds 3 baths5,557 sq. ft.3420 S Pioneer St, Salt Lake City, UT 84109
MLS# 2114142Listed by: COLDWELL BANKER REALTY (STATION PARK) - New
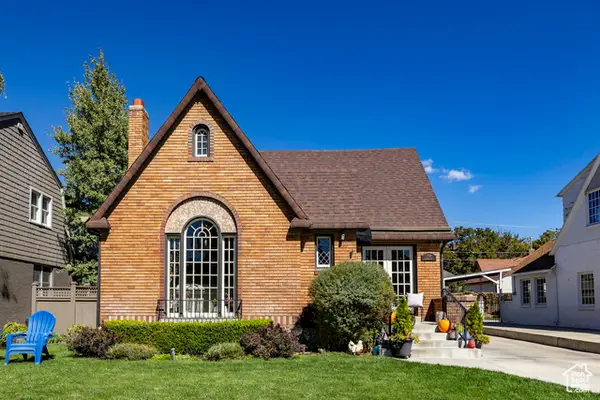 $1,300,000Active4 beds 3 baths2,782 sq. ft.
$1,300,000Active4 beds 3 baths2,782 sq. ft.1769 E Herbert Ave S, Salt Lake City, UT 84108
MLS# 2114113Listed by: SUMMIT SOTHEBY'S INTERNATIONAL REALTY
