143 W Girard Ave, Salt Lake City, UT 84103
Local realty services provided by:ERA Realty Center
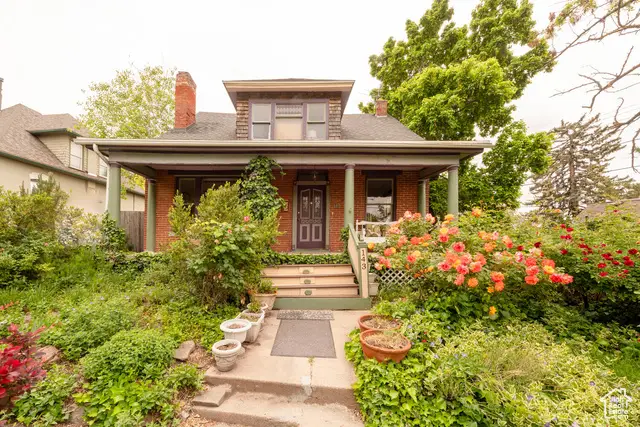
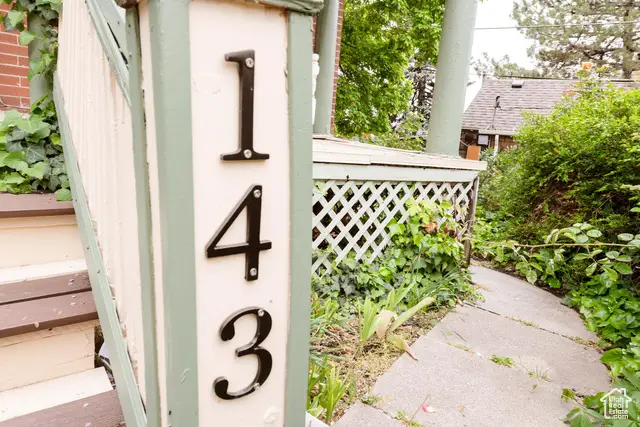
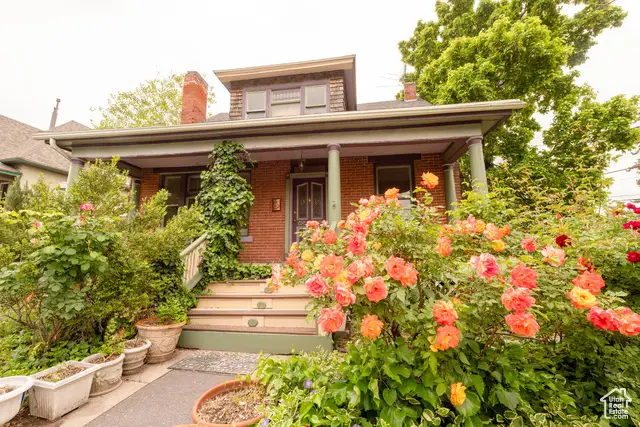
Listed by:leslye stratton
Office:urban utah homes & estates, llc.
MLS#:2070804
Source:SL
Price summary
- Price:$610,000
- Price per sq. ft.:$299.75
About this home
This stunning 1908 classic Victorian home has timeless architectural details, with original features that showcase the craftsmanship of the era. Located in the heart of the desirable Marmalade District. This residence offers classic elegance and awaits your personal touches to make this a magnificent example of Victorian times. Crown moldings, arched doorways. New paint, new carpet. The main level features a formal living room, dining room, sitting room, kitchen and a versatile den or office space., Main floor bathroom new subfloor, installed new tile new toilet 2025. Kitchen remodeled in 2015. Spacious floor plan offers ample space for entertaining and everyday living. Leading to the upper level is a staircase to two bedrooms, den, with new carpet, and full bath. New membrane roofing on upstairs bathroom, old attic vent removed decking and shingles replaced. New flashing put around fireplace chimney all of these done to prevent any leaking for years to come. New front steps June 2025 All walls, ceilings repaired and painted, New back sliding door, 2025 new back porch steps June 2025. New Furnace 2023. New Roof, underlayment and shingles 2010 Basement has approximately 395 SF of storage space with a door leading to the backyard, for ease of moving storage items. Beautiful perennial gardens. Beautiful view from the west side of home. Designated off-street parking in back of home. Square footage figures are provided as a courtesy estimate only and were obtained from Appraisal 3/2025 . Buyer and Buyer agent are advised to obtain an independent measurement and to verify all information herein. Square footage figures are provided as a courtesy estimate only and were obtained from County Records . Buyer and Buyer agent are advised to obtain an independent measurement and verify all information herein.
Contact an agent
Home facts
- Year built:1908
- Listing Id #:2070804
- Added:149 day(s) ago
- Updated:July 26, 2025 at 08:56 PM
Rooms and interior
- Bedrooms:2
- Total bathrooms:2
- Full bathrooms:1
- Living area:2,035 sq. ft.
Heating and cooling
- Cooling:Window Unit(s)
- Heating:Forced Air, Gas: Central
Structure and exterior
- Roof:Asphalt
- Year built:1908
- Building area:2,035 sq. ft.
- Lot area:0.14 Acres
Schools
- High school:West
- Middle school:Bryant
- Elementary school:Washington
Utilities
- Water:Culinary, Water Connected
- Sewer:Sewer Connected, Sewer: Connected, Sewer: Public
Finances and disclosures
- Price:$610,000
- Price per sq. ft.:$299.75
- Tax amount:$3,036
New listings near 143 W Girard Ave
- Open Sat, 11am to 1pmNew
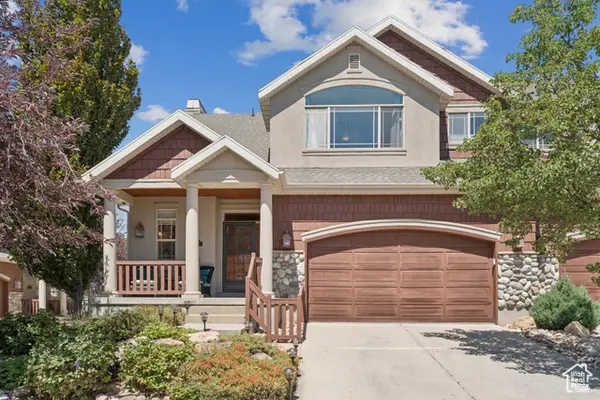 $648,000Active3 beds 4 baths3,227 sq. ft.
$648,000Active3 beds 4 baths3,227 sq. ft.1331 E Sonoma Ct S, Salt Lake City, UT 84106
MLS# 2105142Listed by: KW SALT LAKE CITY KELLER WILLIAMS REAL ESTATE - New
 $519,900Active2 beds 3 baths1,715 sq. ft.
$519,900Active2 beds 3 baths1,715 sq. ft.594 E Betsey Cv S #17, Salt Lake City, UT 84107
MLS# 2105153Listed by: COLE WEST REAL ESTATE, LLC - New
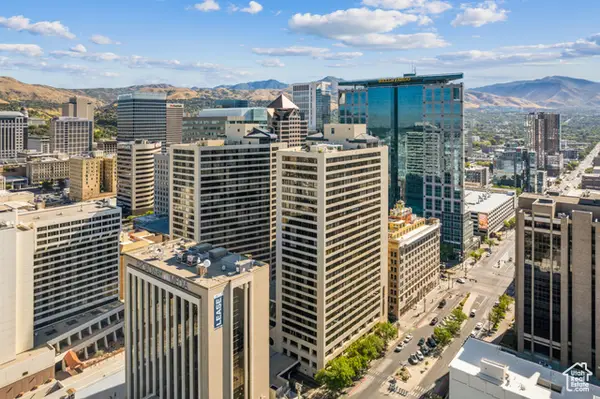 $895,000Active3 beds 3 baths2,279 sq. ft.
$895,000Active3 beds 3 baths2,279 sq. ft.44 W Broadway #605S, Salt Lake City, UT 84101
MLS# 2105160Listed by: ENGEL & VOLKERS SALT LAKE - New
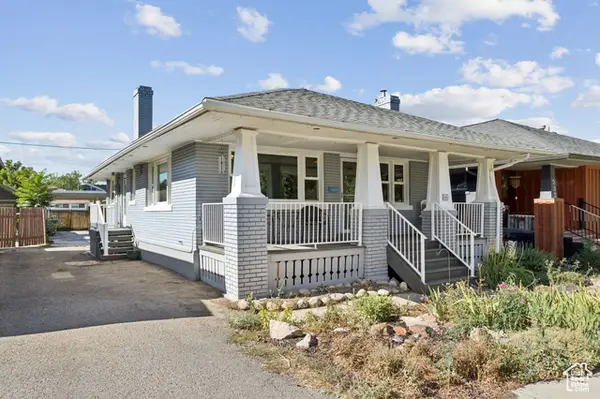 $559,000Active3 beds 1 baths1,560 sq. ft.
$559,000Active3 beds 1 baths1,560 sq. ft.536 E Hollywood Ave S, Salt Lake City, UT 84105
MLS# 2105168Listed by: ENGEL & VOLKERS PARK CITY - New
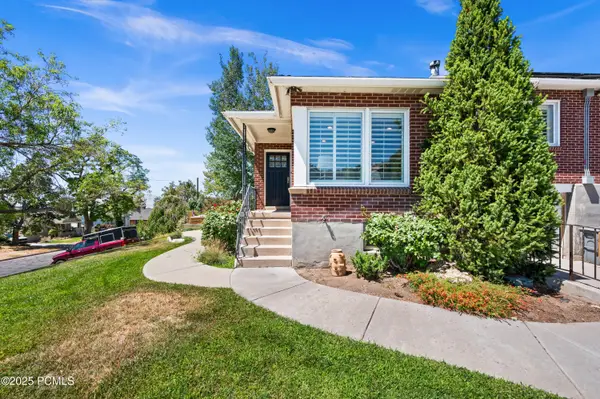 $599,000Active3 beds 2 baths1,548 sq. ft.
$599,000Active3 beds 2 baths1,548 sq. ft.739 E 9th Avenue, Salt Lake City, UT 84103
MLS# 12503679Listed by: WINDERMERE REAL ESTATE-MERGED - New
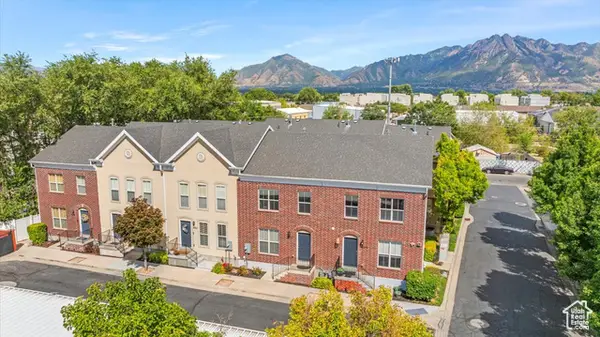 $393,000Active3 beds 3 baths1,776 sq. ft.
$393,000Active3 beds 3 baths1,776 sq. ft.4727 S Duftown Pl, Salt Lake City, UT 84107
MLS# 2105125Listed by: V REAL ESTATE AGENCY, LLC - New
 $3,195,000Active4 beds 5 baths4,125 sq. ft.
$3,195,000Active4 beds 5 baths4,125 sq. ft.2618 E Skyline Dr, Salt Lake City, UT 84108
MLS# 2105128Listed by: THE AGENCY SALT LAKE CITY - New
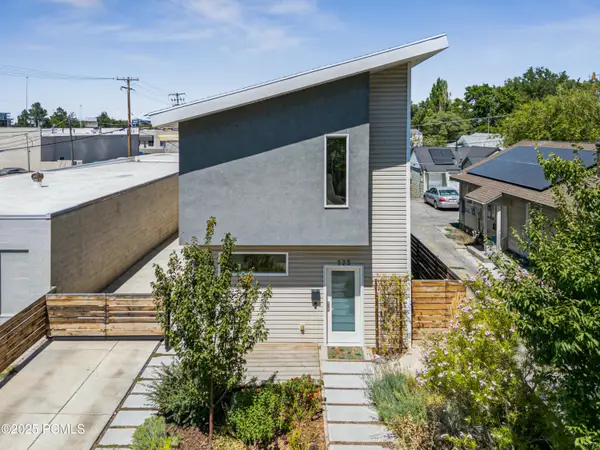 $639,000Active3 beds 3 baths2,166 sq. ft.
$639,000Active3 beds 3 baths2,166 sq. ft.123 E Vidas Avenue, Salt Lake City, UT 84115
MLS# 12503675Listed by: CHRISTIES INTERNATIONAL RE PC - Open Sat, 11am to 3pmNew
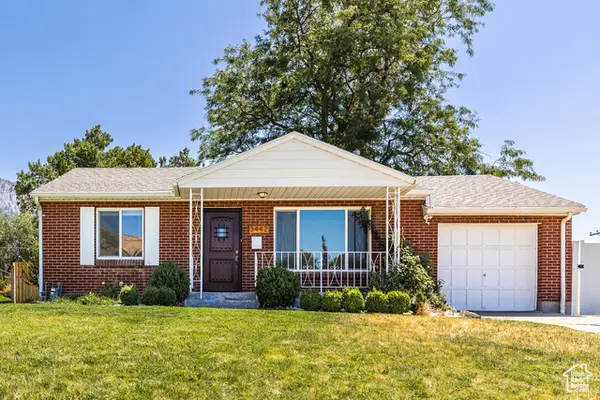 $625,000Active4 beds 2 baths1,612 sq. ft.
$625,000Active4 beds 2 baths1,612 sq. ft.3442 E Del Verde Ave S, Salt Lake City, UT 84109
MLS# 2105065Listed by: SUMMIT SOTHEBY'S INTERNATIONAL REALTY  $545,000Active3 beds 1 baths1,300 sq. ft.
$545,000Active3 beds 1 baths1,300 sq. ft.786 E Lake Cir, Salt Lake City, UT 84106
MLS# 2099061Listed by: WINDERMERE REAL ESTATE
