1444 S Beacon Dr E, Salt Lake City, UT 84108
Local realty services provided by:ERA Brokers Consolidated
1444 S Beacon Dr E,Salt Lake City, UT 84108
$995,000
- 6 Beds
- 3 Baths
- 3,663 sq. ft.
- Multi-family
- Active
Listed by: launa lane
Office: stonefly real estate llc.
MLS#:2087301
Source:SL
Price summary
- Price:$995,000
- Price per sq. ft.:$271.64
About this home
Located in a prestigious East Bench neighborhood just east of Foothill Drive and minutes from the University of Utah, this legal duplex in a great neighborhood offers incredible potential and city views from a spacious upper-level deck. The main unit features three bedrooms on the main floor (including a primary suite with a private bath, walk-in closet, and direct access to the deck) and two additional bedrooms in the lower level. You'll love the updated kitchen and bathrooms, as well as the beautiful hardwood floors throughout. The lower unit is a walk-out basement apartment with its own separate entrance. It's currently leased, though the tenant will be vacating soon, offering flexibility for the next owner. Whether you're looking for a great investment, a multigenerational setup, or a chance to live in one unit and rent the other, this property checks all the boxes. Showings require 24-hour notice.
Contact an agent
Home facts
- Year built:1951
- Listing ID #:2087301
- Added:173 day(s) ago
- Updated:November 13, 2025 at 11:58 AM
Rooms and interior
- Bedrooms:6
- Total bathrooms:3
- Living area:3,663 sq. ft.
Heating and cooling
- Heating:Forced Air, Gas: Central
Structure and exterior
- Roof:Composition
- Year built:1951
- Building area:3,663 sq. ft.
- Lot area:0.23 Acres
Schools
- High school:Highland
- Middle school:Hillside
- Elementary school:Indian Hills
Utilities
- Water:Culinary, Water Connected
- Sewer:Sewer Connected, Sewer: Connected, Sewer: Public
Finances and disclosures
- Price:$995,000
- Price per sq. ft.:$271.64
- Tax amount:$4,468
New listings near 1444 S Beacon Dr E
- New
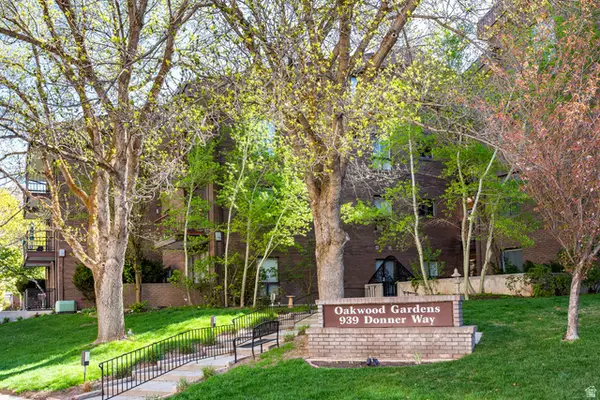 $310,000Active1 beds 1 baths700 sq. ft.
$310,000Active1 beds 1 baths700 sq. ft.939 S Donner Way #107, Salt Lake City, UT 84108
MLS# 2122525Listed by: SUMMIT SOTHEBY'S INTERNATIONAL REALTY - New
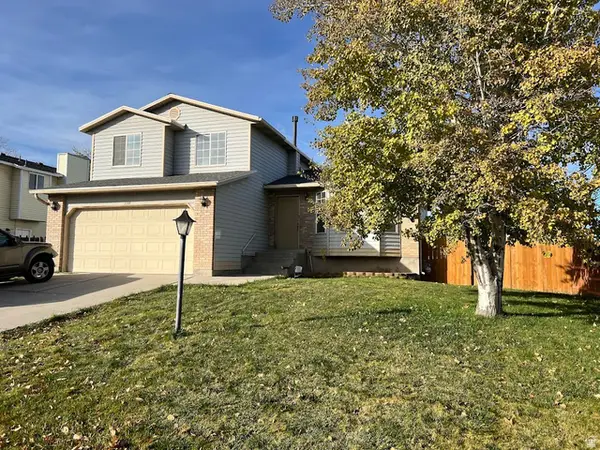 $525,000Active4 beds 4 baths1,950 sq. ft.
$525,000Active4 beds 4 baths1,950 sq. ft.3760 S 4745 W, Salt Lake City, UT 84120
MLS# 2122404Listed by: ULRICH REALTORS, INC.  $385,500Active2 beds 3 baths1,309 sq. ft.
$385,500Active2 beds 3 baths1,309 sq. ft.1590 S 900 W #304, Salt Lake City, UT 84104
MLS# 2094954Listed by: KEYSTONE BROKERAGE LLC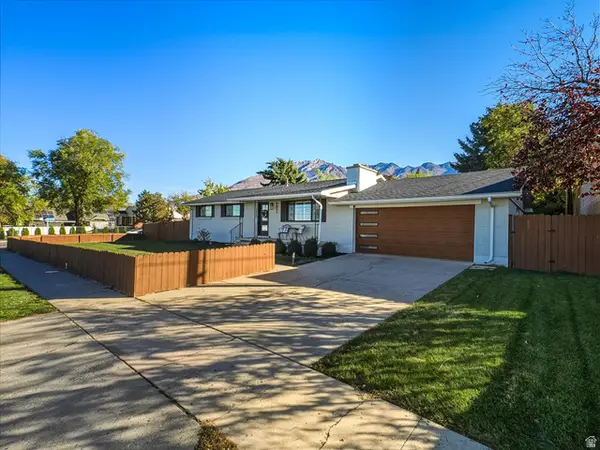 $776,900Active5 beds 3 baths2,672 sq. ft.
$776,900Active5 beds 3 baths2,672 sq. ft.6851 S 2300 E, Salt Lake City, UT 84121
MLS# 2120286Listed by: KW UTAH REALTORS KELLER WILLIAMS (BRICKYARD)- New
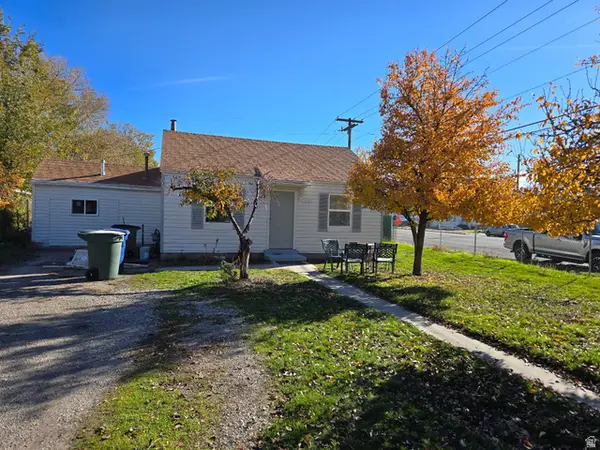 $373,000Active3 beds 1 baths858 sq. ft.
$373,000Active3 beds 1 baths858 sq. ft.1317 S Stewart St W, Salt Lake City, UT 84104
MLS# 2122299Listed by: EXCEL LLEWELYN REALTY - New
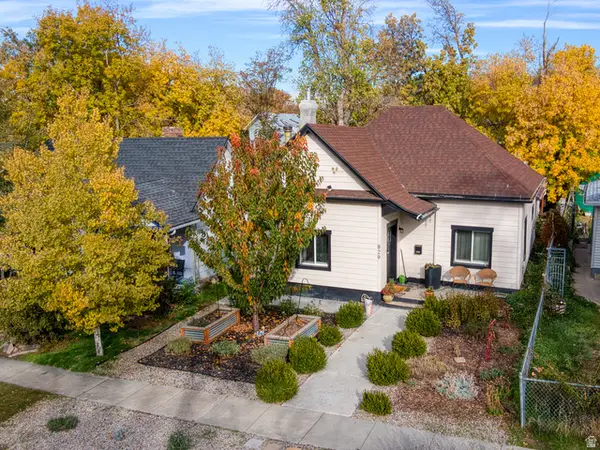 $525,000Active2 beds 1 baths1,543 sq. ft.
$525,000Active2 beds 1 baths1,543 sq. ft.829 E Harrison Ave, Salt Lake City, UT 84105
MLS# 2122278Listed by: UTAH'S WISE CHOICE REAL ESTATE - New
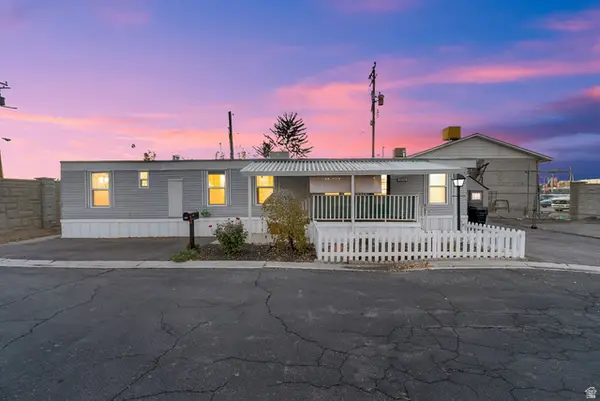 $50,000Active3 beds 1 baths950 sq. ft.
$50,000Active3 beds 1 baths950 sq. ft.2906 S Garden Park Cir, Salt Lake City, UT 84115
MLS# 2122186Listed by: ACTION TEAM REALTY - New
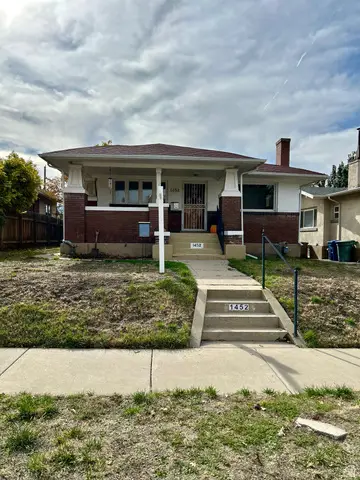 $737,000Active4 beds 2 baths2,420 sq. ft.
$737,000Active4 beds 2 baths2,420 sq. ft.1452 E Gilmer Dr S, Salt Lake City, UT 84105
MLS# 2122191Listed by: CALLITHOME UTAH, LLC - New
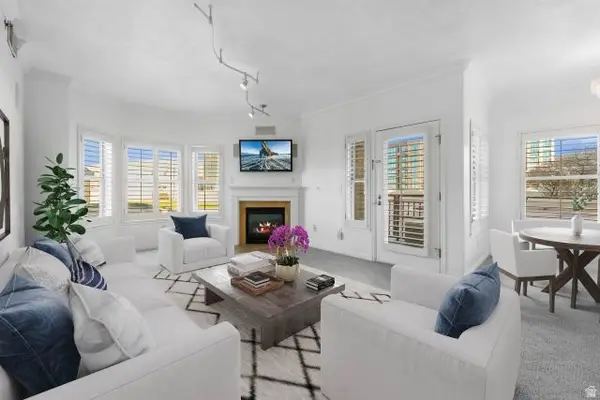 $529,900Active2 beds 2 baths1,064 sq. ft.
$529,900Active2 beds 2 baths1,064 sq. ft.5 S 500 W #508, Salt Lake City, UT 84101
MLS# 2122233Listed by: EQUITY REAL ESTATE - PARADIGM - New
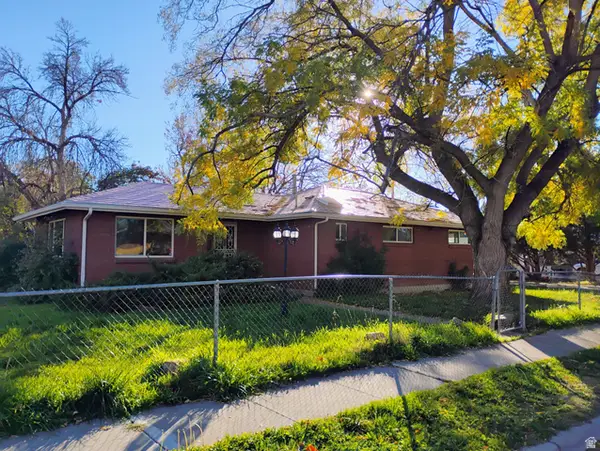 $435,900Active3 beds 2 baths1,285 sq. ft.
$435,900Active3 beds 2 baths1,285 sq. ft.1601 W 800 N, Salt Lake City, UT 84116
MLS# 2122238Listed by: INTERMOUNTAIN PROPERTIES
