1493 W Bell Ave S, Salt Lake City, UT 84104
Local realty services provided by:ERA Brokers Consolidated

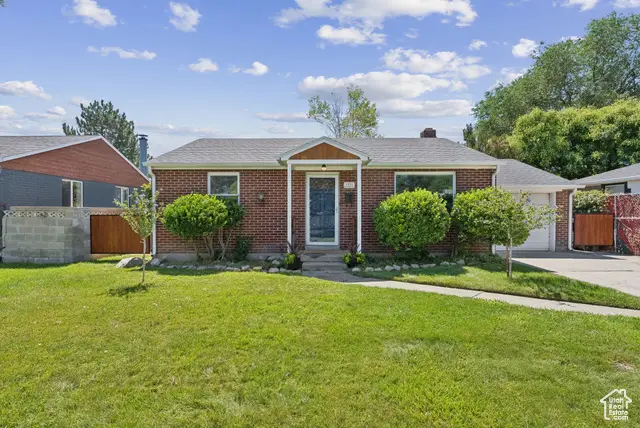
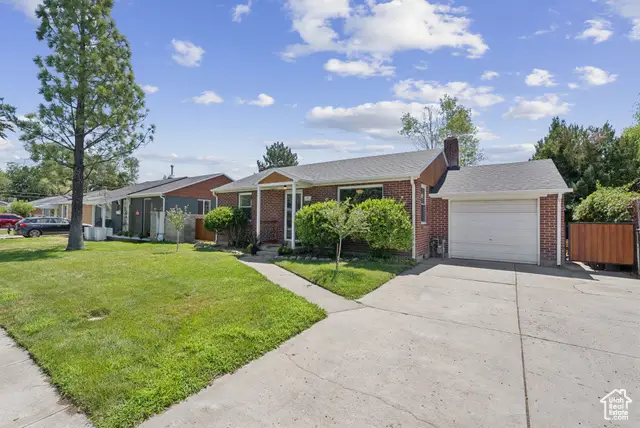
1493 W Bell Ave S,Salt Lake City, UT 84104
$350,000
- 2 Beds
- 1 Baths
- 960 sq. ft.
- Single family
- Pending
Listed by:lee h stern
Office:kw salt lake city keller williams real estate
MLS#:2098998
Source:SL
Price summary
- Price:$350,000
- Price per sq. ft.:$364.58
About this home
Charming Brick Bungalow with Bonus Space & Big Upgrades! This darling brick bungalow blends vintage charm with modern comfort! Featuring original hardwood floors, an updated kitchen, and a cozy 800 sq. ft. layout, this home also includes a spacious 1-car garage plus a detached 160 sq. ft. finished flex space-perfect for a home office, studio, or guest retreat. Step outside to your private, fully fenced backyard complete with a pergola for entertaining, a garden area, and a shed with a built-in chicken coop-yes, it's urban homestead ready! Major updates already done: New roof, furnace, A/C, nearly all windows replaced, and PEX plumbing throughout the crawlspace-saving you time and money for years to come. Stackable washer and dryer included. Seller will review all offers received by July 28, 2025.
Contact an agent
Home facts
- Year built:1951
- Listing Id #:2098998
- Added:28 day(s) ago
- Updated:July 29, 2025 at 03:57 PM
Rooms and interior
- Bedrooms:2
- Total bathrooms:1
- Full bathrooms:1
- Living area:960 sq. ft.
Heating and cooling
- Cooling:Central Air
- Heating:Forced Air, Gas: Central
Structure and exterior
- Roof:Asphalt
- Year built:1951
- Building area:960 sq. ft.
- Lot area:0.13 Acres
Schools
- High school:East
- Middle school:Glendale
- Elementary school:Mountain View
Utilities
- Water:Culinary, Water Connected
- Sewer:Sewer Connected, Sewer: Connected, Sewer: Public
Finances and disclosures
- Price:$350,000
- Price per sq. ft.:$364.58
- Tax amount:$1,568
New listings near 1493 W Bell Ave S
- Open Sat, 11am to 1pmNew
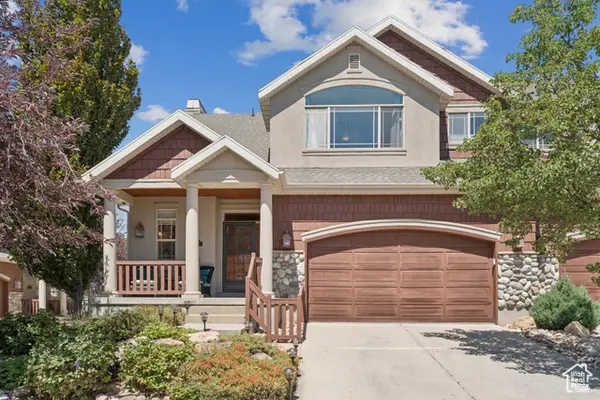 $648,000Active3 beds 4 baths3,227 sq. ft.
$648,000Active3 beds 4 baths3,227 sq. ft.1331 E Sonoma Ct S, Salt Lake City, UT 84106
MLS# 2105142Listed by: KW SALT LAKE CITY KELLER WILLIAMS REAL ESTATE - New
 $519,900Active2 beds 3 baths1,715 sq. ft.
$519,900Active2 beds 3 baths1,715 sq. ft.594 E Betsey Cv S #17, Salt Lake City, UT 84107
MLS# 2105153Listed by: COLE WEST REAL ESTATE, LLC - New
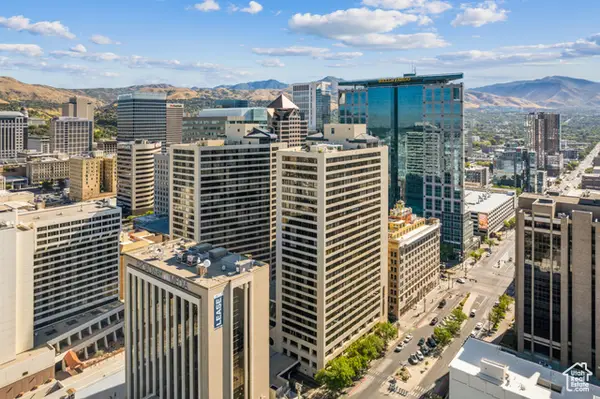 $895,000Active3 beds 3 baths2,279 sq. ft.
$895,000Active3 beds 3 baths2,279 sq. ft.44 W Broadway #605S, Salt Lake City, UT 84101
MLS# 2105160Listed by: ENGEL & VOLKERS SALT LAKE - New
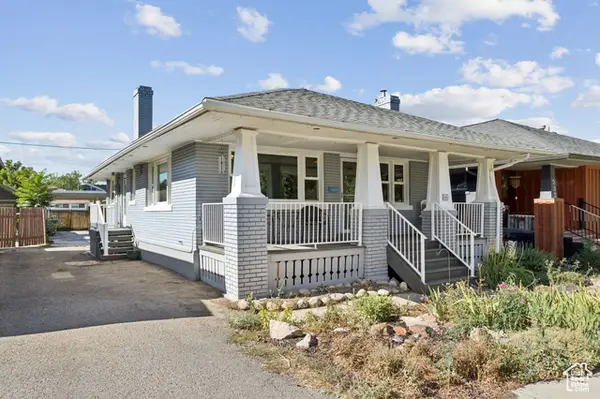 $559,000Active3 beds 1 baths1,560 sq. ft.
$559,000Active3 beds 1 baths1,560 sq. ft.536 E Hollywood Ave S, Salt Lake City, UT 84105
MLS# 2105168Listed by: ENGEL & VOLKERS PARK CITY - New
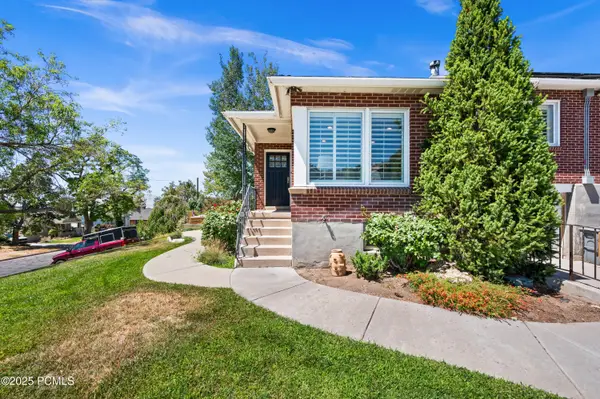 $599,000Active3 beds 2 baths1,548 sq. ft.
$599,000Active3 beds 2 baths1,548 sq. ft.739 E 9th Avenue, Salt Lake City, UT 84103
MLS# 12503679Listed by: WINDERMERE REAL ESTATE-MERGED - New
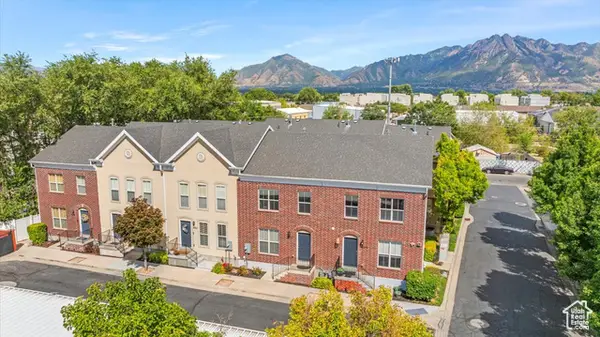 $393,000Active3 beds 3 baths1,776 sq. ft.
$393,000Active3 beds 3 baths1,776 sq. ft.4727 S Duftown Pl, Salt Lake City, UT 84107
MLS# 2105125Listed by: V REAL ESTATE AGENCY, LLC - New
 $3,195,000Active4 beds 5 baths4,125 sq. ft.
$3,195,000Active4 beds 5 baths4,125 sq. ft.2618 E Skyline Dr, Salt Lake City, UT 84108
MLS# 2105128Listed by: THE AGENCY SALT LAKE CITY - New
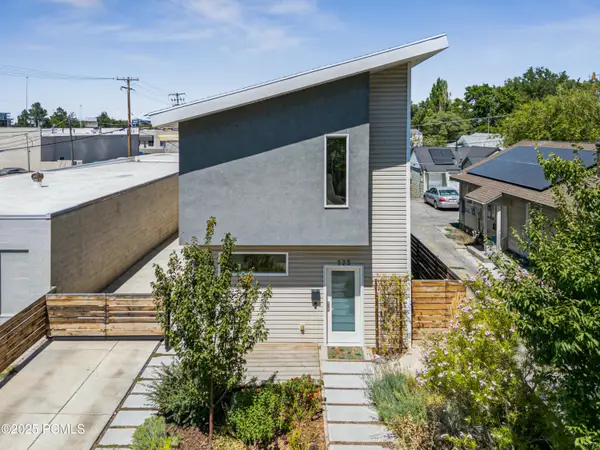 $639,000Active3 beds 3 baths2,166 sq. ft.
$639,000Active3 beds 3 baths2,166 sq. ft.123 E Vidas Avenue, Salt Lake City, UT 84115
MLS# 12503675Listed by: CHRISTIES INTERNATIONAL RE PC - Open Sat, 11am to 3pmNew
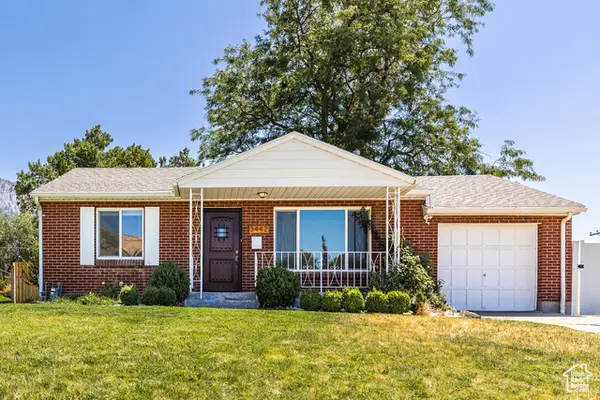 $625,000Active4 beds 2 baths1,612 sq. ft.
$625,000Active4 beds 2 baths1,612 sq. ft.3442 E Del Verde Ave S, Salt Lake City, UT 84109
MLS# 2105065Listed by: SUMMIT SOTHEBY'S INTERNATIONAL REALTY  $545,000Active3 beds 1 baths1,300 sq. ft.
$545,000Active3 beds 1 baths1,300 sq. ft.786 E Lake Cir, Salt Lake City, UT 84106
MLS# 2099061Listed by: WINDERMERE REAL ESTATE
