171 E Third Ave #709, Salt Lake City, UT 84103
Local realty services provided by:ERA Realty Center
171 E Third Ave #709,Salt Lake City, UT 84103
$779,000
- 3 Beds
- 3 Baths
- 2,480 sq. ft.
- Condominium
- Active
Listed by: dandan yang
Office: coldwell banker realty (union heights)
MLS#:2098937
Source:SL
Price summary
- Price:$779,000
- Price per sq. ft.:$314.11
- Monthly HOA dues:$750
About this home
This is a rare opportunity to own a spacious apartment, one of the best units of Terrace Falls, Salt Lake City's vibrant downtown. The building offers full-service amenities, including resort-style facilities. The 5th floor features a beautiful swimming pool and hot tub, gym, billiards room, sauna, communal kitchen, movie room, meeting room, library, and printing room. The 2nd floor includes a shared workshop, woodworking station, and welding area, while the 3rd floor has guest rooms for owners' visitors. The building's public terrace is on the 7th floor, complete with BBQ grills, and panoramic views of the Utah State Capitol. Located on the quiet east side of the building, this 2,480 square foot 3-bedroom, 2.5-bath unit is a duplex. The upper level, located on the 7th floor, features a big family room ,kitchen, and large east-facing balcony to enjoy the morning sun and abundant natural light .This level offers privacy with no neighbors above. The 6th floor is equivalent to the ground level due to the building's sloping design. The master bedroom offers east-facing windows. The secondary bedroom with a sliding door that opens to a private courtyard-one of the few units with outdoor space. The courtyard is perfect for gardening or relaxing in the morning sun. The apartment comes with two parking spaces on the 2nd (spot #72) and 4th (spot #132) floors, as well as a storage unit on the 5th floor (unit #59). Recent updates include: new laminate flooring throughout the lower level (2015), new water heater, and microwave (2022), new faucets and toilets (2023), and a new electronic AC control panel and video doorbell (2024). This unit offers modern living in a serene and convenient location, perfect for those seeking a comfortable and worry-free lifestyle.
Contact an agent
Home facts
- Year built:1985
- Listing ID #:2098937
- Added:119 day(s) ago
- Updated:November 13, 2025 at 11:58 AM
Rooms and interior
- Bedrooms:3
- Total bathrooms:3
- Full bathrooms:1
- Half bathrooms:1
- Living area:2,480 sq. ft.
Heating and cooling
- Cooling:Central Air
- Heating:Forced Air, Gas: Central
Structure and exterior
- Year built:1985
- Building area:2,480 sq. ft.
- Lot area:0.01 Acres
Schools
- High school:West
- Middle school:None/Other
- Elementary school:None/Other
Utilities
- Water:Culinary, Water Available
- Sewer:Sewer Available, Sewer: Available
Finances and disclosures
- Price:$779,000
- Price per sq. ft.:$314.11
- Tax amount:$3,134
New listings near 171 E Third Ave #709
- New
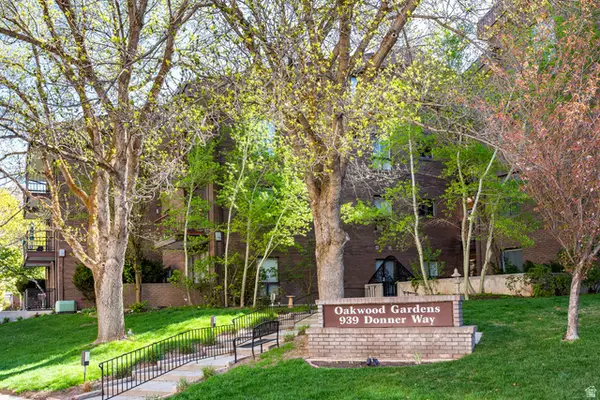 $310,000Active1 beds 1 baths700 sq. ft.
$310,000Active1 beds 1 baths700 sq. ft.939 S Donner Way #107, Salt Lake City, UT 84108
MLS# 2122525Listed by: SUMMIT SOTHEBY'S INTERNATIONAL REALTY - New
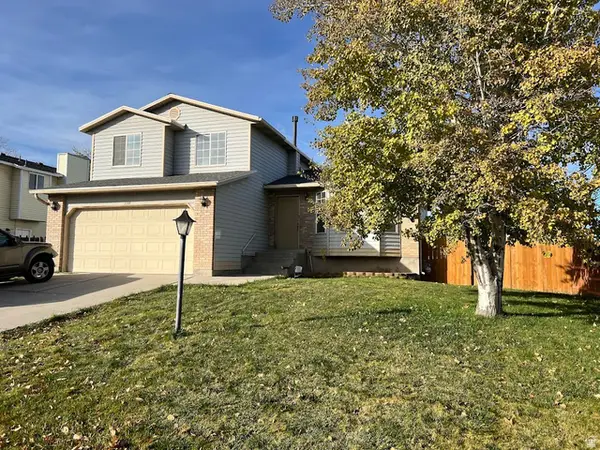 $525,000Active4 beds 4 baths1,950 sq. ft.
$525,000Active4 beds 4 baths1,950 sq. ft.3760 S 4745 W, Salt Lake City, UT 84120
MLS# 2122404Listed by: ULRICH REALTORS, INC.  $385,500Active2 beds 3 baths1,309 sq. ft.
$385,500Active2 beds 3 baths1,309 sq. ft.1590 S 900 W #304, Salt Lake City, UT 84104
MLS# 2094954Listed by: KEYSTONE BROKERAGE LLC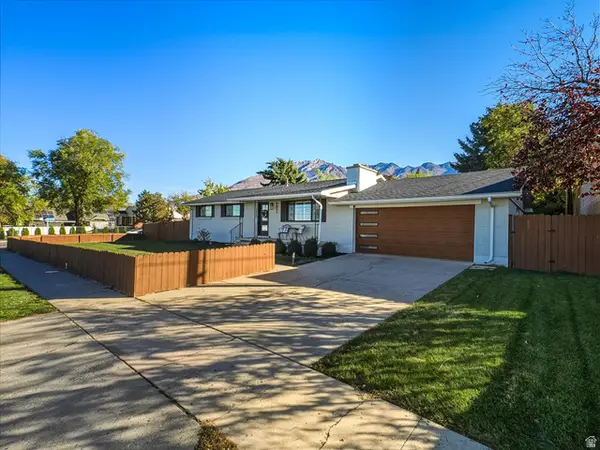 $776,900Active5 beds 3 baths2,672 sq. ft.
$776,900Active5 beds 3 baths2,672 sq. ft.6851 S 2300 E, Salt Lake City, UT 84121
MLS# 2120286Listed by: KW UTAH REALTORS KELLER WILLIAMS (BRICKYARD)- New
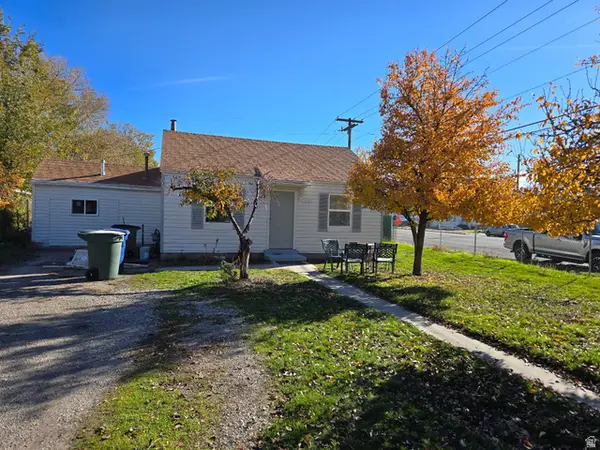 $373,000Active3 beds 1 baths858 sq. ft.
$373,000Active3 beds 1 baths858 sq. ft.1317 S Stewart St W, Salt Lake City, UT 84104
MLS# 2122299Listed by: EXCEL LLEWELYN REALTY - New
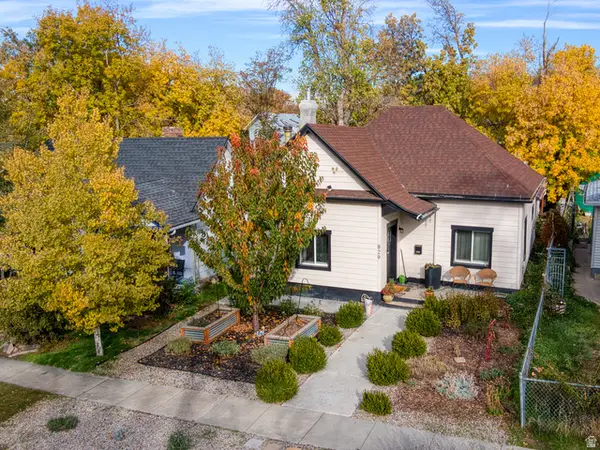 $525,000Active2 beds 1 baths1,543 sq. ft.
$525,000Active2 beds 1 baths1,543 sq. ft.829 E Harrison Ave, Salt Lake City, UT 84105
MLS# 2122278Listed by: UTAH'S WISE CHOICE REAL ESTATE - New
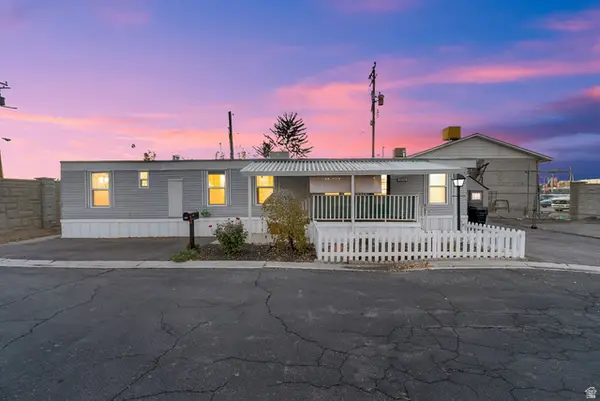 $50,000Active3 beds 1 baths950 sq. ft.
$50,000Active3 beds 1 baths950 sq. ft.2906 S Garden Park Cir, Salt Lake City, UT 84115
MLS# 2122186Listed by: ACTION TEAM REALTY - New
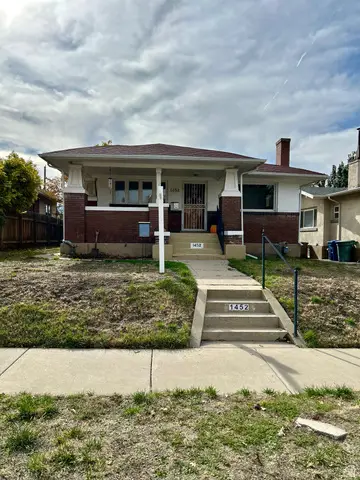 $737,000Active4 beds 2 baths2,420 sq. ft.
$737,000Active4 beds 2 baths2,420 sq. ft.1452 E Gilmer Dr S, Salt Lake City, UT 84105
MLS# 2122191Listed by: CALLITHOME UTAH, LLC - New
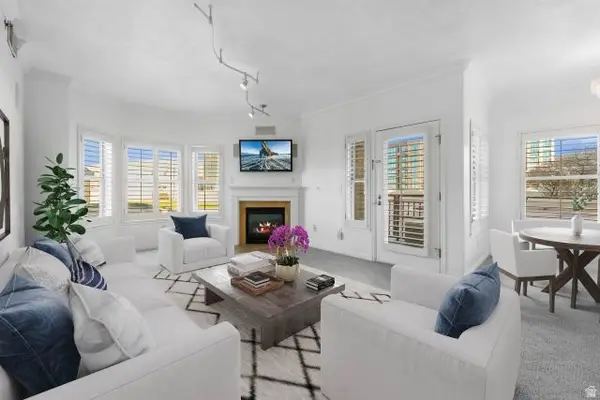 $529,900Active2 beds 2 baths1,064 sq. ft.
$529,900Active2 beds 2 baths1,064 sq. ft.5 S 500 W #508, Salt Lake City, UT 84101
MLS# 2122233Listed by: EQUITY REAL ESTATE - PARADIGM - New
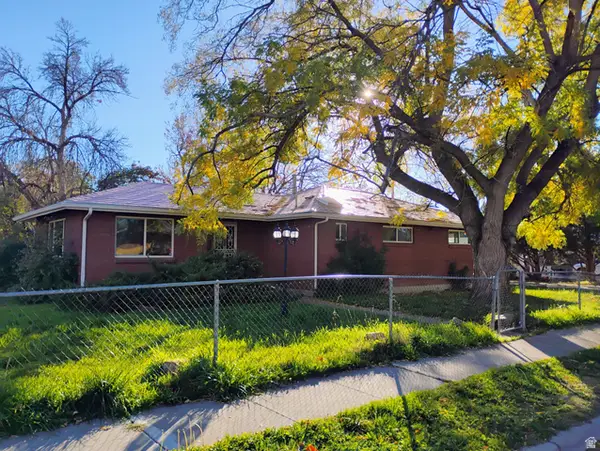 $435,900Active3 beds 2 baths1,285 sq. ft.
$435,900Active3 beds 2 baths1,285 sq. ft.1601 W 800 N, Salt Lake City, UT 84116
MLS# 2122238Listed by: INTERMOUNTAIN PROPERTIES
