1714 E Fort Douglas Cir, Salt Lake City, UT 84103
Local realty services provided by:ERA Brokers Consolidated
1714 E Fort Douglas Cir,Salt Lake City, UT 84103
$3,650,000
- 7 Beds
- 6 Baths
- 9,155 sq. ft.
- Single family
- Active
Listed by: whitney foley
Office: coldwell banker realty (salt lake-sugar house)
MLS#:2102556
Source:SL
Price summary
- Price:$3,650,000
- Price per sq. ft.:$398.69
About this home
Experience the best of Salt Lake City luxury living. Set on a private cul-de-sac in the coveted Federal Heights neighborhood, this 9,155 SF estate blends timeless architecture with an unbeatable lifestyle - minutes to world-class skiing, vibrant downtown dining, and endless outdoor adventure. Designed by renowned Beverly Hills architect Lance Turner, this Federal Heights home makes a statement from the moment you arrive. A well-appointed foyer opens to a formal living room with stained glass windows, a great room with soaring ceilings and floor-to-ceiling windows, and five oversized fireplaces that bring warmth and elegance throughout. Built with the highest quality craftsmanship, this Salt Lake City luxury home features solid wood doors, oversized trim, intricate crown moulding, and custom architectural details that showcase timeless design and artistry. The gourmet kitchen, featuring granite countertops and premium Wolf, Sub-Zero, and Bosch appliances, is perfect for both intimate dinners and large-scale entertaining both indoors or outside on the private balcony. Upstairs, the grand primary suite, set apart from the other bedrooms, features another private balcony, dual fireplaces, and his-and-hers closets. Every bedroom includes natural light and windows framing city or mountain views. The walk-out basement boasts a large family room with an oversized fireplace and kitchenette, plus a sport court to brush up on pickleball and basketball skills - a rare luxury. Outside, lush hydrangeas frame a private patio with stunning Wasatch Mountain views. A pool can be added (see virtual images in photos). Ideally located just steps from hiking and biking trails, across from the University of Utah and Primary Children's Hospital, and only minutes to downtown Salt Lake City dining, shopping, and cultural venues, this property offers unmatched convenience. With world-class ski resorts close by, it's the ultimate blend of city sophistication and mountain living. This is a rare opportunity to own one of Salt Lake City's premier luxury homes. All information provided as a courtesy. Buyer to verify all listing details, including square footage and acreage.
Contact an agent
Home facts
- Year built:1985
- Listing ID #:2102556
- Added:103 day(s) ago
- Updated:November 13, 2025 at 11:58 AM
Rooms and interior
- Bedrooms:7
- Total bathrooms:6
- Full bathrooms:3
- Half bathrooms:1
- Living area:9,155 sq. ft.
Heating and cooling
- Cooling:Central Air
- Heating:Electric, Forced Air
Structure and exterior
- Roof:Asphalt
- Year built:1985
- Building area:9,155 sq. ft.
- Lot area:0.44 Acres
Schools
- High school:West
- Middle school:Bryant
- Elementary school:Wasatch
Utilities
- Water:Culinary, Water Connected
- Sewer:Sewer Connected, Sewer: Connected, Sewer: Public
Finances and disclosures
- Price:$3,650,000
- Price per sq. ft.:$398.69
- Tax amount:$11,556
New listings near 1714 E Fort Douglas Cir
- New
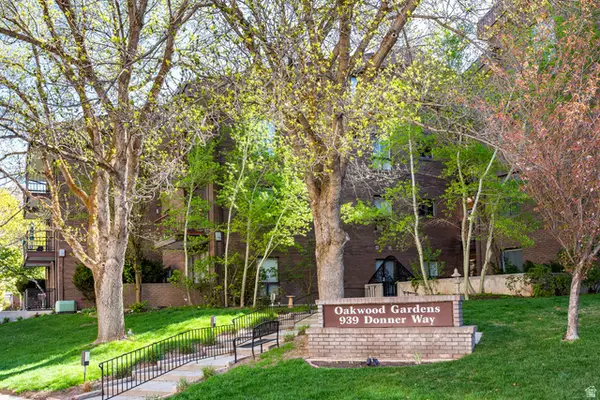 $310,000Active1 beds 1 baths700 sq. ft.
$310,000Active1 beds 1 baths700 sq. ft.939 S Donner Way #107, Salt Lake City, UT 84108
MLS# 2122525Listed by: SUMMIT SOTHEBY'S INTERNATIONAL REALTY - New
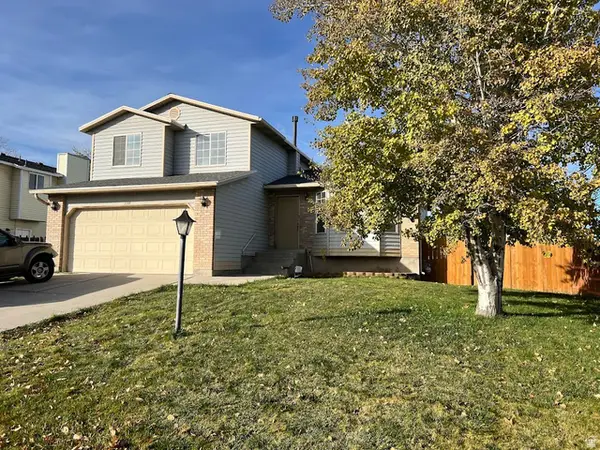 $525,000Active4 beds 4 baths1,950 sq. ft.
$525,000Active4 beds 4 baths1,950 sq. ft.3760 S 4745 W, Salt Lake City, UT 84120
MLS# 2122404Listed by: ULRICH REALTORS, INC.  $385,500Active2 beds 3 baths1,309 sq. ft.
$385,500Active2 beds 3 baths1,309 sq. ft.1590 S 900 W #304, Salt Lake City, UT 84104
MLS# 2094954Listed by: KEYSTONE BROKERAGE LLC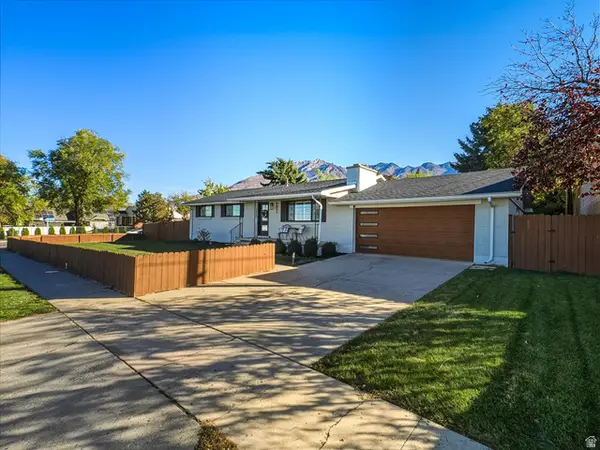 $776,900Active5 beds 3 baths2,672 sq. ft.
$776,900Active5 beds 3 baths2,672 sq. ft.6851 S 2300 E, Salt Lake City, UT 84121
MLS# 2120286Listed by: KW UTAH REALTORS KELLER WILLIAMS (BRICKYARD)- New
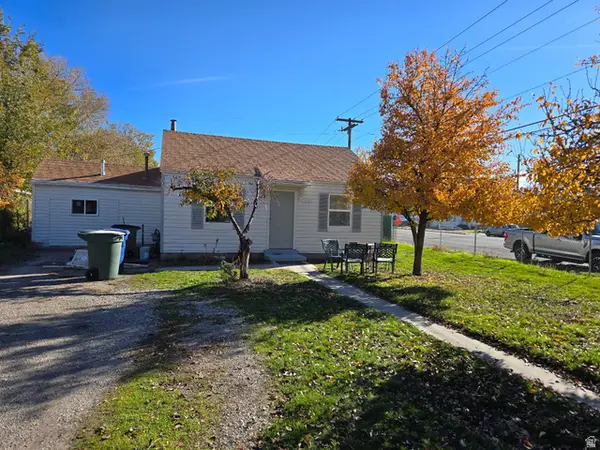 $373,000Active3 beds 1 baths858 sq. ft.
$373,000Active3 beds 1 baths858 sq. ft.1317 S Stewart St W, Salt Lake City, UT 84104
MLS# 2122299Listed by: EXCEL LLEWELYN REALTY - New
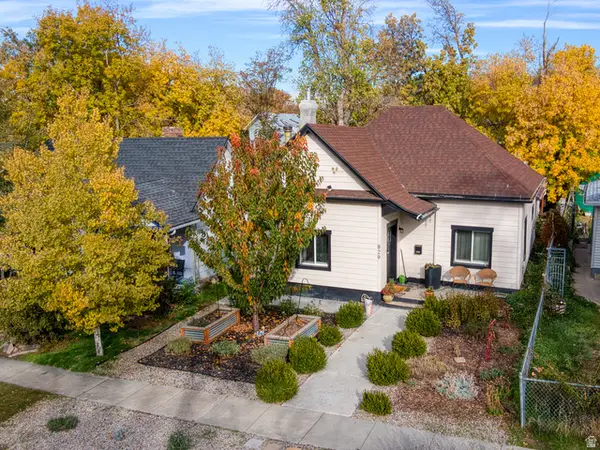 $525,000Active2 beds 1 baths1,543 sq. ft.
$525,000Active2 beds 1 baths1,543 sq. ft.829 E Harrison Ave, Salt Lake City, UT 84105
MLS# 2122278Listed by: UTAH'S WISE CHOICE REAL ESTATE - New
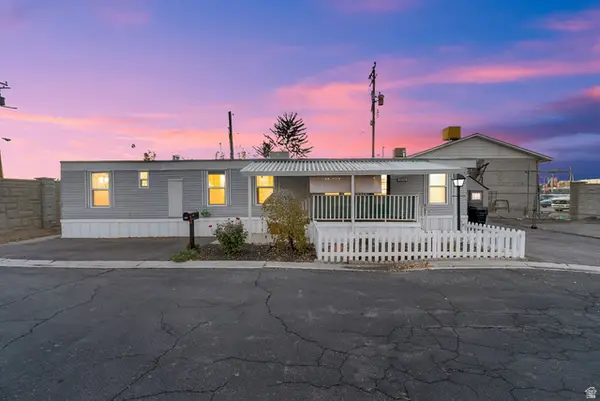 $50,000Active3 beds 1 baths950 sq. ft.
$50,000Active3 beds 1 baths950 sq. ft.2906 S Garden Park Cir, Salt Lake City, UT 84115
MLS# 2122186Listed by: ACTION TEAM REALTY - New
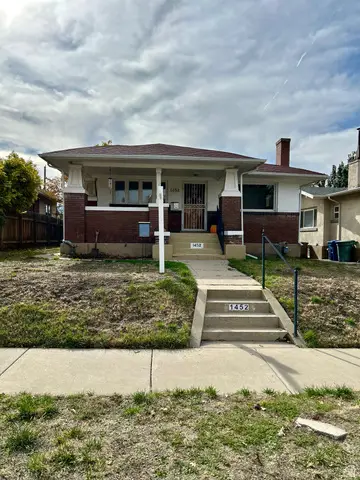 $737,000Active4 beds 2 baths2,420 sq. ft.
$737,000Active4 beds 2 baths2,420 sq. ft.1452 E Gilmer Dr S, Salt Lake City, UT 84105
MLS# 2122191Listed by: CALLITHOME UTAH, LLC - New
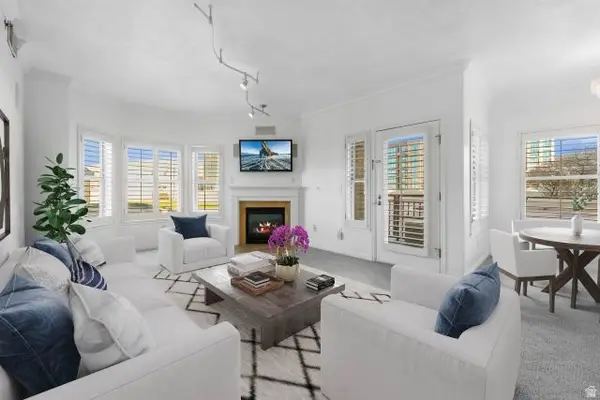 $529,900Active2 beds 2 baths1,064 sq. ft.
$529,900Active2 beds 2 baths1,064 sq. ft.5 S 500 W #508, Salt Lake City, UT 84101
MLS# 2122233Listed by: EQUITY REAL ESTATE - PARADIGM - New
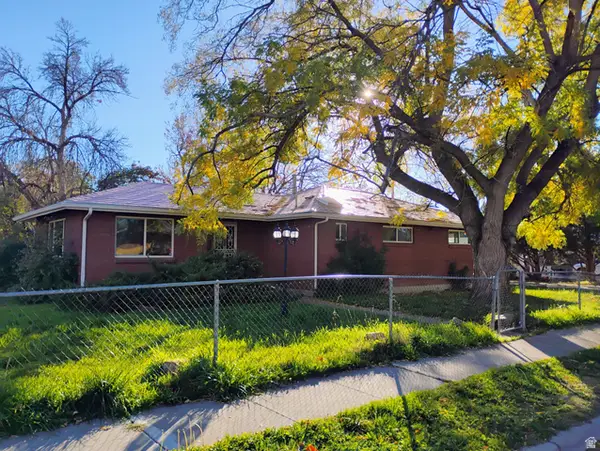 $435,900Active3 beds 2 baths1,285 sq. ft.
$435,900Active3 beds 2 baths1,285 sq. ft.1601 W 800 N, Salt Lake City, UT 84116
MLS# 2122238Listed by: INTERMOUNTAIN PROPERTIES
