1920 E Westminster Ave, Salt Lake City, UT 84108
Local realty services provided by:ERA Brokers Consolidated
Listed by:kristin kassing
Office:niche homes
MLS#:2083344
Source:SL
Price summary
- Price:$799,000
- Price per sq. ft.:$429.57
About this home
NOW OFFERED AT A REDUCED PRICE - a fully remodeled Sugar House bungalow in one of the area's most beloved neighborhoods. Tucked along one of the neighborhood's most iconic tree-lined streets, 1920 Westminster Avenue is a historic home where every surface has been reimagined, refreshed, and curated with intention. The result is a warm, elevated living experience that honors the past while delivering style and ease in the present. Step inside to a fully remodeled kitchen worthy of its own feature spread - built-in fridge and freezer, custom cabinetry, quartz countertops, checkerboard tile, and warm brass details. Both bathrooms have been fully renovated, blending timeless materials with thoughtful scale and lighting. Throughout the home, new paint and flooring create a cohesive, collected feel that's equal parts effortless and elegant. All new electrical and plumbing systems, a new garage door and opener, and impeccable finishes complete the package - all behind the classic brick faade that makes Sugar House so sought after. The main level includes two bedrooms and a full bath, with a third bedroom privately tucked downstairs. The lower level has been professionally leveled and poured with new concrete, offering flexible space for a home gym, creative studio, or organized storage. There's even a separate utility room ready for an additional fridge or freezer. This layout is ideal for buyers who value intentional design and simplicity without compromising style or location. Just blocks from Sugar House Park, neighborhood dining, local boutiques, the University of Utah, and Westminster College, this is a home where every detail has been done with purpose - offering a rare blend of history, design, and ease.
Contact an agent
Home facts
- Year built:1941
- Listing ID #:2083344
- Added:142 day(s) ago
- Updated:September 28, 2025 at 10:58 AM
Rooms and interior
- Bedrooms:3
- Total bathrooms:2
- Full bathrooms:1
- Living area:1,860 sq. ft.
Heating and cooling
- Cooling:Central Air
- Heating:Forced Air, Gas: Central
Structure and exterior
- Roof:Asphalt
- Year built:1941
- Building area:1,860 sq. ft.
- Lot area:0.15 Acres
Schools
- High school:Highland
- Middle school:Hillside
- Elementary school:Dilworth
Utilities
- Water:Culinary, Water Connected
- Sewer:Sewer Connected, Sewer: Connected
Finances and disclosures
- Price:$799,000
- Price per sq. ft.:$429.57
- Tax amount:$2,900
New listings near 1920 E Westminster Ave
- New
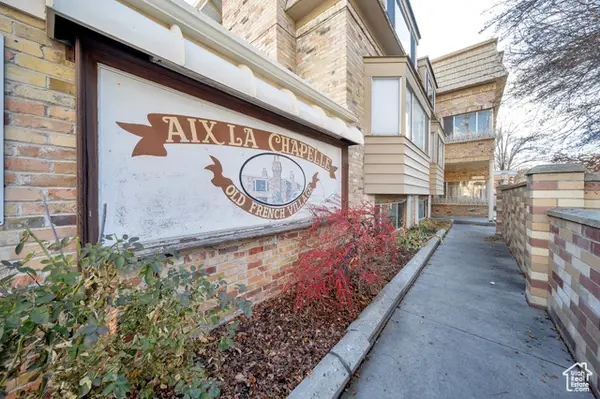 $215,000Active-- beds 1 baths493 sq. ft.
$215,000Active-- beds 1 baths493 sq. ft.2220 E Murray Holladay Rd #122, Salt Lake City, UT 84117
MLS# 2114328Listed by: KW SOUTH VALLEY KELLER WILLIAMS - Open Sun, 1 to 3pmNew
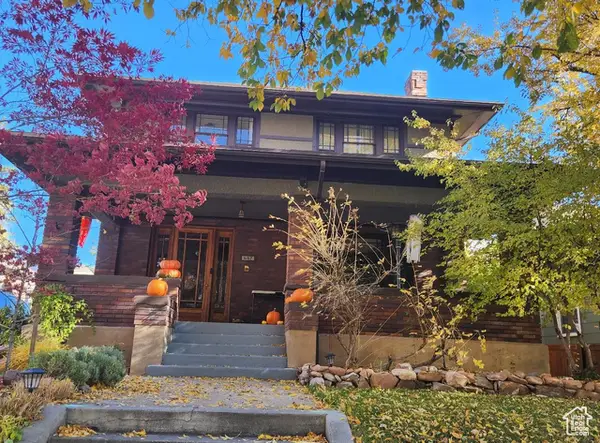 $1,199,999Active5 beds 3 baths3,185 sq. ft.
$1,199,999Active5 beds 3 baths3,185 sq. ft.447 S 1200 E, Salt Lake City, UT 84102
MLS# 2114310Listed by: ENDURANCE REAL ESTATE, LLC - New
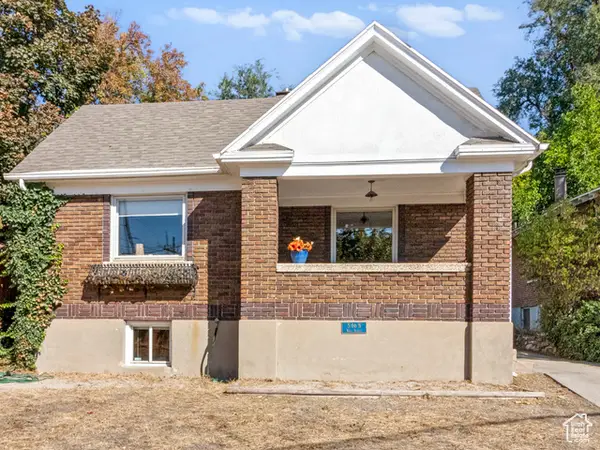 $624,900Active3 beds 2 baths2,098 sq. ft.
$624,900Active3 beds 2 baths2,098 sq. ft.546 N Wall St, Salt Lake City, UT 84103
MLS# 2114286Listed by: URBAN UTAH HOMES & ESTATES, LLC - Open Sun, 1 to 3pmNew
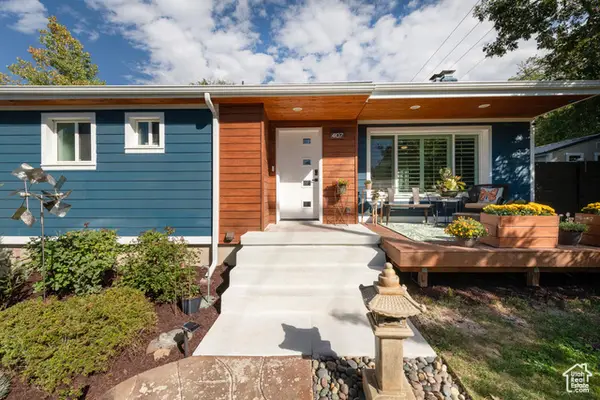 $1,200,000Active6 beds 3 baths3,342 sq. ft.
$1,200,000Active6 beds 3 baths3,342 sq. ft.4107 S Mars Way, Salt Lake City, UT 84124
MLS# 2114264Listed by: PLUMB & COMPANY REALTORS LLP - New
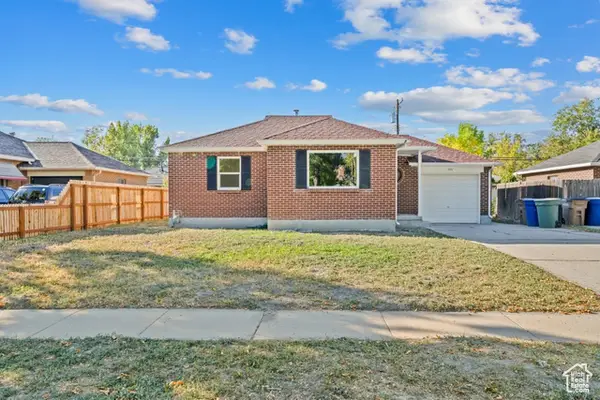 $460,000Active3 beds 1 baths1,680 sq. ft.
$460,000Active3 beds 1 baths1,680 sq. ft.1031 W Rambler Dr N, Salt Lake City, UT 84116
MLS# 2114062Listed by: RIDGELINE REALTY - Open Sun, 11:30am to 2pmNew
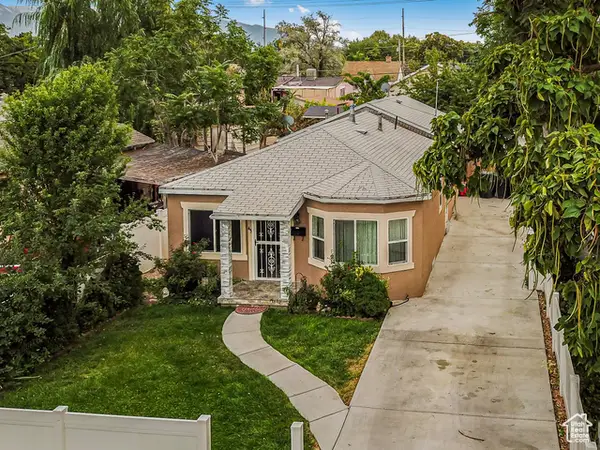 $500,000Active3 beds 2 baths1,382 sq. ft.
$500,000Active3 beds 2 baths1,382 sq. ft.45 W Crystal Ave, Salt Lake City, UT 84115
MLS# 2114261Listed by: JEFFERSON STREET PROPERTIES, LLC - New
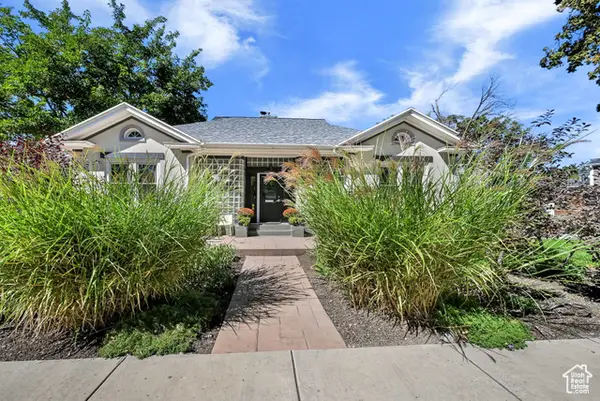 $1,275,000Active3 beds 3 baths3,182 sq. ft.
$1,275,000Active3 beds 3 baths3,182 sq. ft.928 S 1500 St E, Salt Lake City, UT 84105
MLS# 2114201Listed by: COLDWELL BANKER REALTY (SALT LAKE-SUGAR HOUSE) - New
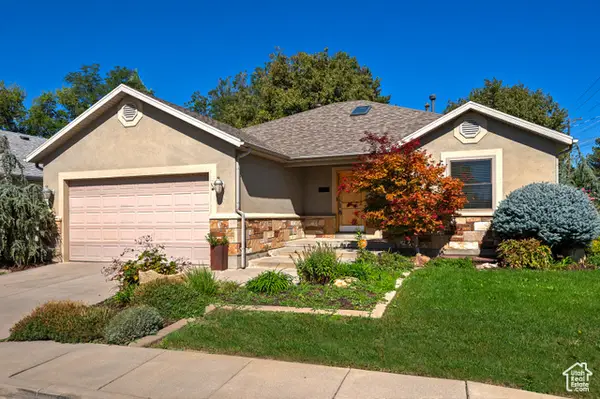 $1,150,000Active4 beds 3 baths3,244 sq. ft.
$1,150,000Active4 beds 3 baths3,244 sq. ft.1689 E Kierstin Pl, Salt Lake City, UT 84108
MLS# 2114187Listed by: UTAH REAL ESTATE PC - Open Sun, 2 to 5pmNew
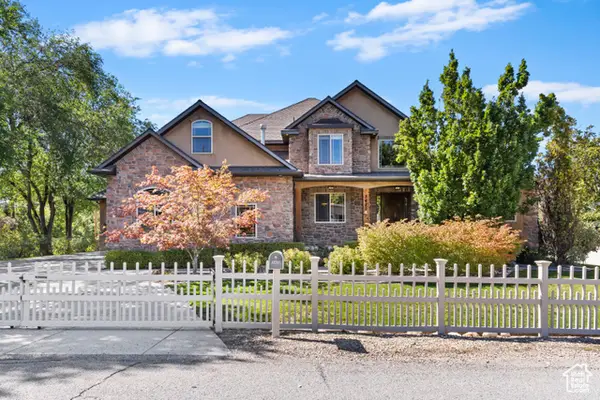 $1,650,000Active4 beds 3 baths5,557 sq. ft.
$1,650,000Active4 beds 3 baths5,557 sq. ft.3420 S Pioneer St, Salt Lake City, UT 84109
MLS# 2114142Listed by: COLDWELL BANKER REALTY (STATION PARK) - New
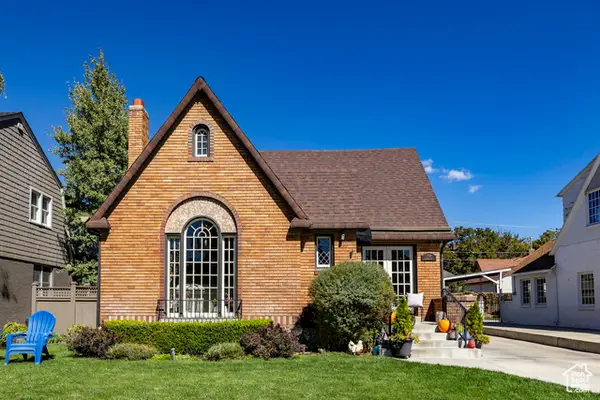 $1,300,000Active4 beds 3 baths2,782 sq. ft.
$1,300,000Active4 beds 3 baths2,782 sq. ft.1769 E Herbert Ave S, Salt Lake City, UT 84108
MLS# 2114113Listed by: SUMMIT SOTHEBY'S INTERNATIONAL REALTY
