195 North Sandrun Rd N, Salt Lake City, UT 84103
Local realty services provided by:ERA Brokers Consolidated
195 North Sandrun Rd N,Salt Lake City, UT 84103
$2,250,000
- 5 Beds
- 5 Baths
- 5,130 sq. ft.
- Single family
- Active
Listed by:julia a splan
Office:coldwell banker realty (union heights)
MLS#:2091841
Source:SL
Price summary
- Price:$2,250,000
- Price per sq. ft.:$438.6
About this home
Perched above the city in coveted Capitol Hill, this 5 bed / 5 bath, 5,130 sq ft home blends contemporary design with breathtaking city, valley & mountain views from nearly every room. Entertain with ease in the chef's kitchen featuring quartz counters, Sub-Zero fridge & six-burner range, flowing effortlessly to open living spaces & landscaped yard. Retreat to the primary suite with spa bath & private balcony for stargazing. A custom theater with 10-ft screen, wet bar & recreation space make the lower level an entertainment haven. Outdoor living shines with multiple patios, level yard & brand-new Bullfrog hot tub framed by dazzling city lights. Modern upgrades include new windows & solar shades (2023), Tesla solar + Powerwall (2022), EV charging, metal roof (2020) & more. Steps to Ensign Peak Trailhead & minutes from downtown, this home offers luxury, efficiency & unforgettable views.
Contact an agent
Home facts
- Year built:1976
- Listing ID #:2091841
- Added:107 day(s) ago
- Updated:September 28, 2025 at 10:58 AM
Rooms and interior
- Bedrooms:5
- Total bathrooms:5
- Full bathrooms:4
- Half bathrooms:1
- Living area:5,130 sq. ft.
Heating and cooling
- Cooling:Central Air, Heat Pump
- Heating:Gas: Central, Heat Pump
Structure and exterior
- Roof:Metal
- Year built:1976
- Building area:5,130 sq. ft.
- Lot area:0.31 Acres
Schools
- High school:West
- Middle school:Bryant
- Elementary school:Washington
Utilities
- Water:Culinary, Irrigation, Water Connected
- Sewer:Sewer Connected, Sewer: Connected
Finances and disclosures
- Price:$2,250,000
- Price per sq. ft.:$438.6
- Tax amount:$9,581
New listings near 195 North Sandrun Rd N
- New
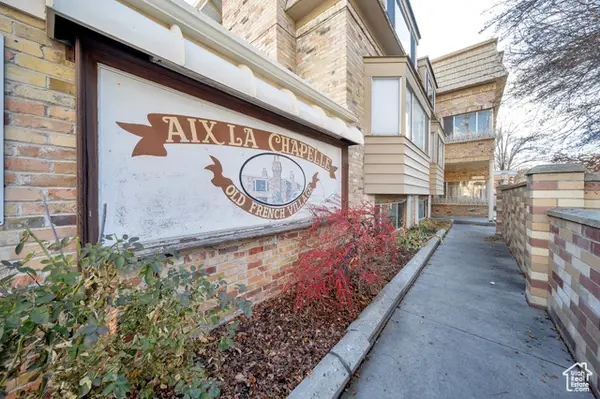 $215,000Active-- beds 1 baths493 sq. ft.
$215,000Active-- beds 1 baths493 sq. ft.2220 E Murray Holladay Rd #122, Salt Lake City, UT 84117
MLS# 2114328Listed by: KW SOUTH VALLEY KELLER WILLIAMS - Open Sat, 2 to 4pmNew
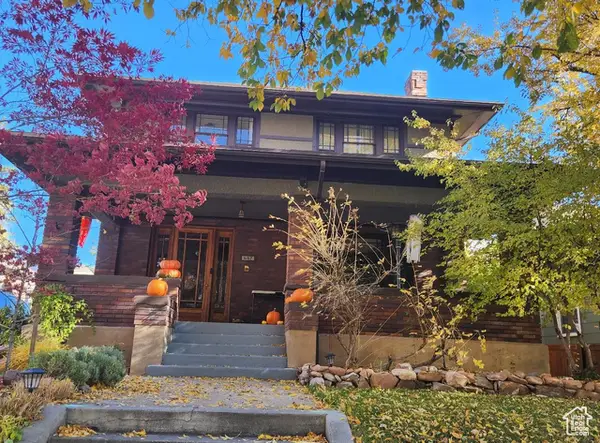 $1,199,999Active5 beds 3 baths3,185 sq. ft.
$1,199,999Active5 beds 3 baths3,185 sq. ft.447 S 1200 E, Salt Lake City, UT 84102
MLS# 2114310Listed by: ENDURANCE REAL ESTATE, LLC - New
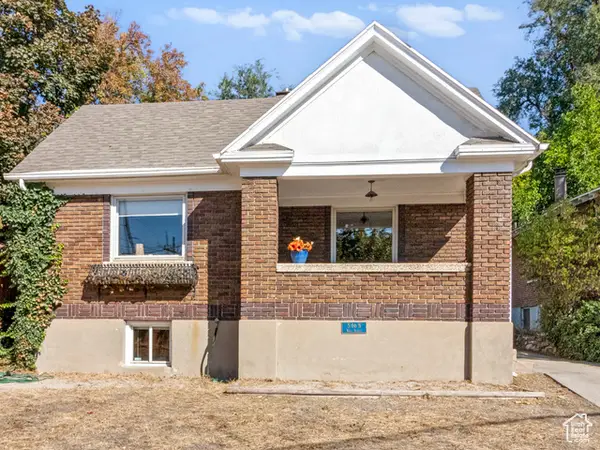 $624,900Active3 beds 2 baths2,098 sq. ft.
$624,900Active3 beds 2 baths2,098 sq. ft.546 N Wall St, Salt Lake City, UT 84103
MLS# 2114286Listed by: URBAN UTAH HOMES & ESTATES, LLC - Open Sun, 1 to 3pmNew
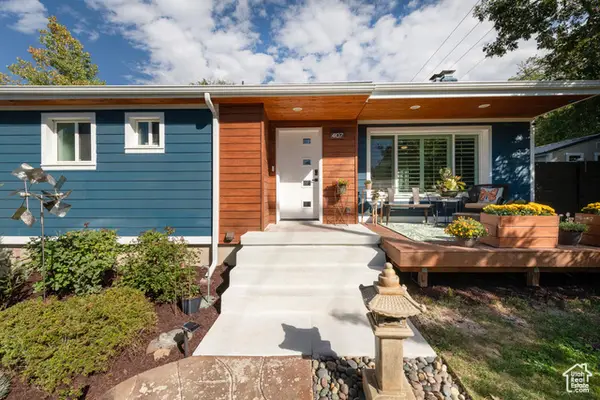 $1,200,000Active6 beds 3 baths3,342 sq. ft.
$1,200,000Active6 beds 3 baths3,342 sq. ft.4107 S Mars Way, Salt Lake City, UT 84124
MLS# 2114264Listed by: PLUMB & COMPANY REALTORS LLP - New
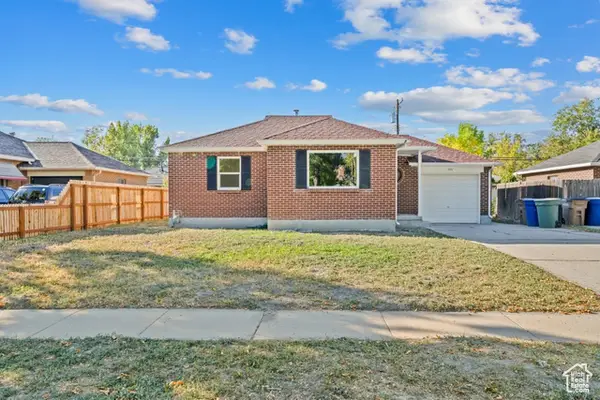 $460,000Active3 beds 1 baths1,680 sq. ft.
$460,000Active3 beds 1 baths1,680 sq. ft.1031 W Rambler Dr N, Salt Lake City, UT 84116
MLS# 2114062Listed by: RIDGELINE REALTY - Open Sun, 11:30am to 2pmNew
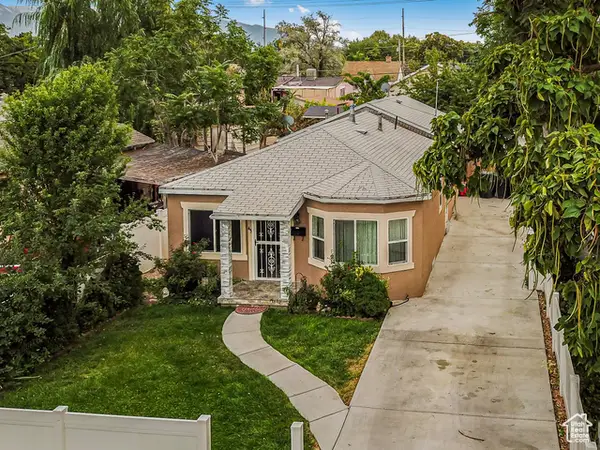 $500,000Active3 beds 2 baths1,382 sq. ft.
$500,000Active3 beds 2 baths1,382 sq. ft.45 W Crystal Ave, Salt Lake City, UT 84115
MLS# 2114261Listed by: JEFFERSON STREET PROPERTIES, LLC - New
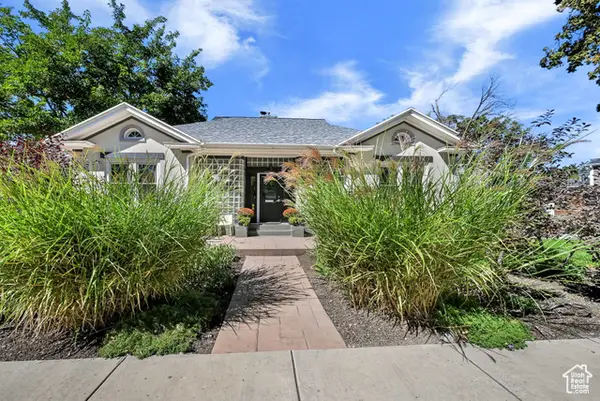 $1,275,000Active3 beds 3 baths3,182 sq. ft.
$1,275,000Active3 beds 3 baths3,182 sq. ft.928 S 1500 St E, Salt Lake City, UT 84105
MLS# 2114201Listed by: COLDWELL BANKER REALTY (SALT LAKE-SUGAR HOUSE) - New
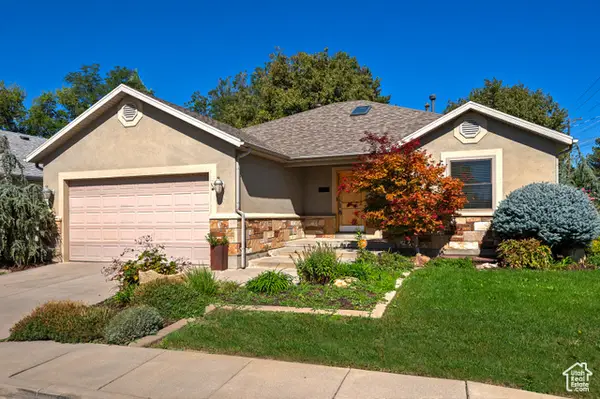 $1,150,000Active4 beds 3 baths3,244 sq. ft.
$1,150,000Active4 beds 3 baths3,244 sq. ft.1689 E Kierstin Pl, Salt Lake City, UT 84108
MLS# 2114187Listed by: UTAH REAL ESTATE PC - Open Sun, 2 to 5pmNew
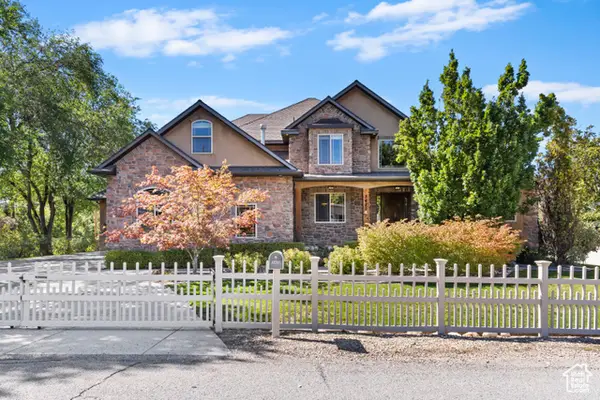 $1,650,000Active4 beds 3 baths5,557 sq. ft.
$1,650,000Active4 beds 3 baths5,557 sq. ft.3420 S Pioneer St, Salt Lake City, UT 84109
MLS# 2114142Listed by: COLDWELL BANKER REALTY (STATION PARK) - New
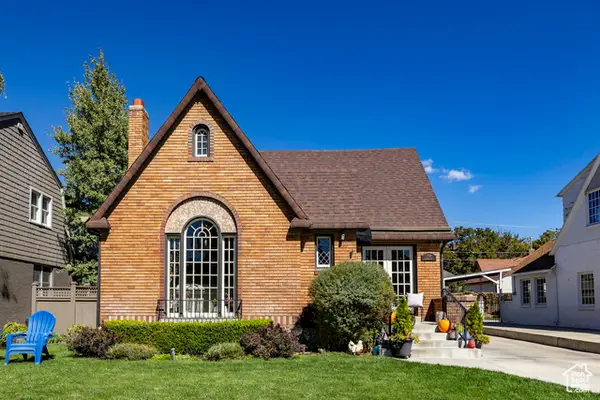 $1,300,000Active4 beds 3 baths2,782 sq. ft.
$1,300,000Active4 beds 3 baths2,782 sq. ft.1769 E Herbert Ave S, Salt Lake City, UT 84108
MLS# 2114113Listed by: SUMMIT SOTHEBY'S INTERNATIONAL REALTY
